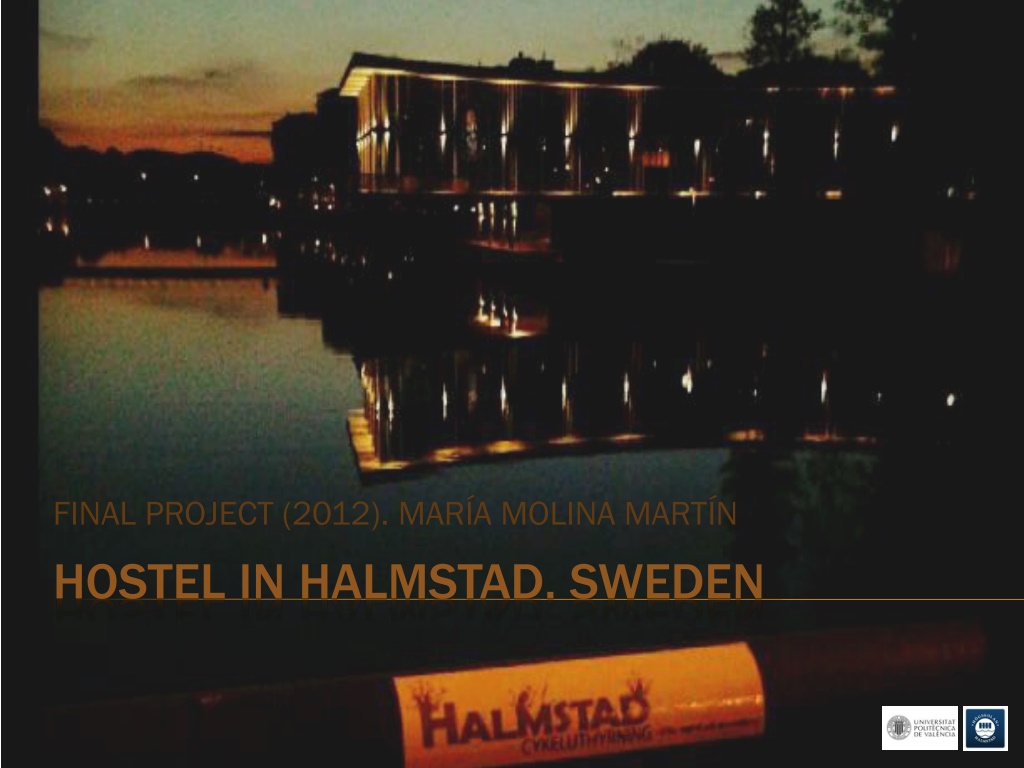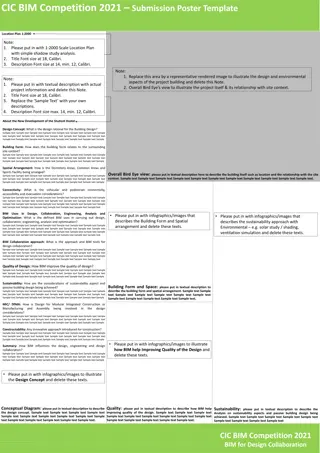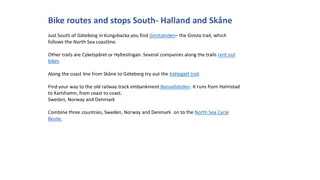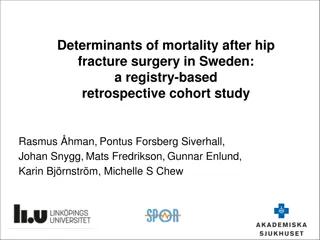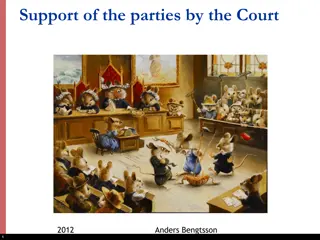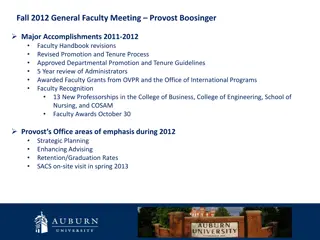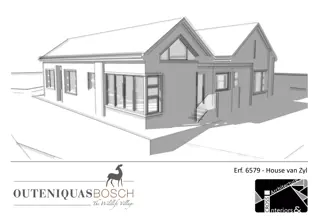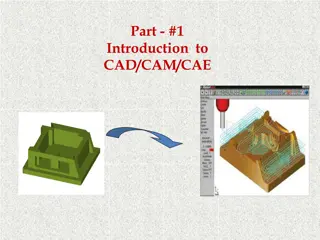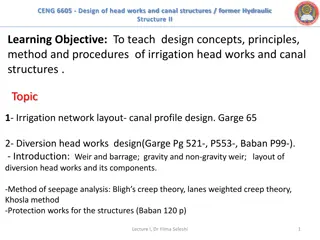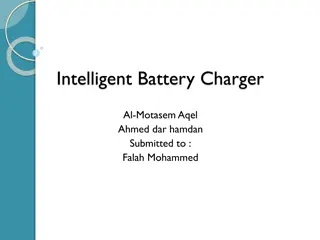Design Project: Hostel in Halmstad, Sweden - Final Project 2012
The design project involves a hostel in Halmstad, Sweden, highlighting the city's location, the dimensions of the lot, and the surrounding area. The construction process from site cleaning to foundation work is detailed with images showcasing each stage.
Download Presentation

Please find below an Image/Link to download the presentation.
The content on the website is provided AS IS for your information and personal use only. It may not be sold, licensed, or shared on other websites without obtaining consent from the author. Download presentation by click this link. If you encounter any issues during the download, it is possible that the publisher has removed the file from their server.
E N D
Presentation Transcript
FINAL PROJECT (2012). MARA MOLINA MARTN HOSTEL IN HALMSTAD. SWEDEN
SITUATION OF HALMSTAD Halmstad is a city located in southwestern Sweden, in the province of Halland, located at the mouth of the river Nissan.
SITUATION OF THE LOT The lot where I designed the hostel is located between Stuvaregatan and Styrmansgatan, near the Central Station of Halmstad. It has approximately a surface of 15538 m2. Its form is almost rectangular, its dimensions are 180 x 93 m.
THE SURROUNDINGS OF THE LOT THE LOT
THE SURROUNDINGS OF THE LOT In the surrounding area there are many buildings, the buildings closest to the lot are factories and an hotel. Behind them there are some residential buildings and the Central station.
HOSTEL HALMSTAD Characteristics of the construction The first work to make is the cleaning of the site, removing the vegetal layer, with manual and mechanical means, and after the transportation of the land with trucks. Then, the fencing of the site.
HOSTEL HALMSTAD Characteristics of the construction Then, the excavation of the foundation with mechanical methods.
HOSTEL HALMSTAD Characteristics of the construction Concreting. A layer of cleaning concrete with 10 cm of thickness. The type of concrete is HA-30/B/25/IIIa+H for marine ambience and freezing.
HOSTEL HALMSTAD Characteristics of the construction After the foundation, the ground slab is made with a solution of Isover (G:204). Layers of the slab: - Concrete. - Geotextile. - Coarse gravel. - Insulation Styrofoam. - Drainage material. - Geotextile. - Earth.
HOSTEL HALMSTAD Characteristics of the construction The structure is built with reinforced concrete: HA25/B/20/IIa. The columns are square, of 30 x 30 cm. The beams are rectangular (flat), of 20 x 30 cm.
HOSTEL HALMSTAD Characteristics of the construction The structure is built with reinforced concrete: HA25/B/20/IIa. The slabs of the floors have a thickness of 30 cm: 25 cm, made with ceramic vaults and joists semi resistant concrete with 70 cm intereje, and 5 cm layer of compression.
HOSTEL HALMSTAD Characteristics of the construction The slab of the stairs is made in situ with the same concrete: HA25/B/20/IIa, is linked with the floors of each plant by the reinforcing steel and has a thickness of 20 cm.
HOSTEL HALMSTAD Characteristics of the construction The facade is made with a solution of Isover (Y:208). Layers: - Bricks. - Unventilated air space. - Isolation. - Concrete.
HOSTEL HALMSTAD Characteristics of the construction For the partitions, I choose two different types of Isover. One for the general partitions, and another one for the partitions in bathrooms. The first one: (I:203). Layers: - Double gypsum board normal type. - Isolation. - Steel profiles. - Double gypsum board normal type.
HOSTEL HALMSTAD Characteristics of the construction The second one: (I:201). Layers: - Gypsum board normal type. - Isolation. - Steel profiles. - Gypsum board normal type.
HOSTEL HALMSTAD Characteristics of the construction The roof is made with another solution of Isover. It is an inverted roof. Layers: - Tiles, no slope, 1:100. - Macadam 4-8 mm. - Protective film. - Insulation: Styrofoam. - Waterproofing. - Mortar level, slope 1:40. - Concrete of the slab.
HOSTEL HALMSTAD Characteristics of the construction COATINGS False ceilings: In all the building, a false ceiling will be with plaster boards 50x50 cm dimensions (1), supported by a metal structure, and executed with plaster molding (2), and finished with smooth plastic paint, washable of first quality.
HOSTEL HALMSTAD Characteristics of the construction COATINGS Wall coating: All interior walls, except the bathrooms shall be finished smooth plastic paint. In the coating of the walls of the bathrooms on the plasterboard consist of a layer of adhesive cement and then the tiles, ceramic tiles, of dimensions 20x20cm.
HOSTEL HAMSTAD Characteristics of the construction COATINGS Pavements: In all the building the ground pavement will be terrazzo or stoneware tiles. On the concrete of the slab, it will spread a sheet impact resistant; a layer of mortar regularization; a layer of mortar grip; and finally tiles.
HOSTEL HALMSTAD Characteristics of the construction CARPENTRY The interior carpentry is wood. And the exterior carpentry is aluminum.
HOSTEL HALMSTAD GANTT CHART *
HOSTEL HALMSTAD BUDGET The total cost of the works is 1.313.473 56 , approximately 11.895.213,28128 SEK.
HOSTEL HALMSTAD DRAWINGS
HOSTEL HALMSTAD DRAWINGS
HOSTEL HALMSTAD DRAWINGS
HOSTEL HALMSTAD DRAWINGS
HOSTEL HALMSTAD DRAWINGS
HOSTEL HALMSTAD DRAWINGS
HOSTEL HALMSTAD DRAWINGS
