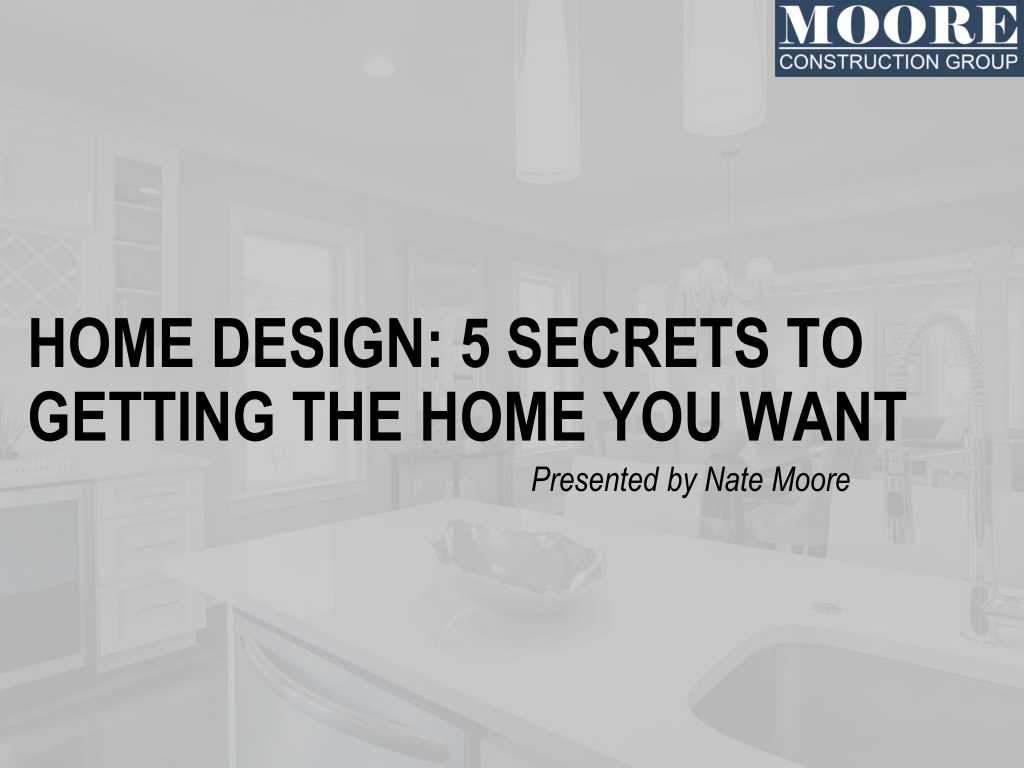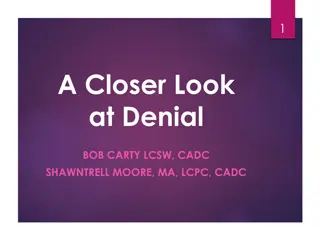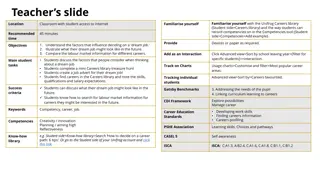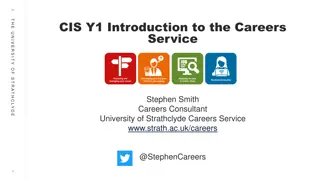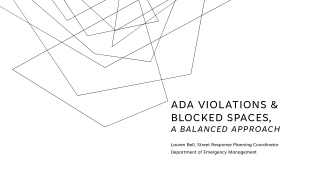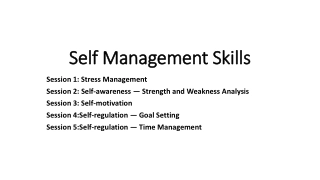Secrets to Achieving Your Dream Home with Nate Moore
Unveil the secrets to realizing your dream home with expert advice from Nate Moore, a seasoned professional with over 20 years of construction industry experience. Learn how to transform your space, personalize your environment, stay updated on design trends, and make informed decisions whether to renovate or purchase a new home. Explore the design process, discover the benefits of design services, and elevate your home to its full potential.
Download Presentation
Please find below an Image/Link to download the presentation.
The content on the website is provided AS IS for your information and personal use only. It may not be sold, licensed, or shared on other websites without obtaining consent from the author. Download presentation by click this link. If you encounter any issues during the download, it is possible that the publisher has removed the file from their server.
Presentation Transcript
HOME DESIGN: 5 SECRETS TO GETTING THE HOME YOU WANT Presented by Nate Moore
TEACHER QUALIFICATIONS Nathan William Moore Over 20 years of experience working in the construction industry Currently CEO of Moore Construction Group LLC Managed over 50 Million Dollars of construction projects in MD/VA/DC Holds an undergraduate degree in Business Administration and a Masters in Systems in Manufacturing with an MBA.
PURPOSE The purpose of this course is to provide homeowners, real estate professionals, and those looking to buy their first home with the tools they need to get the home they want. We will teach attendees how to create a vision for their home, solve the issues with their space, personalize the feel of the home, and make it all a reality. We will also cover current design trends including:
PURPOSE New materials Trending cabinet styles Popular colors Countertop solutions (Granite/Quartz/Concrete etc.) Home automation Finally, attendees will learn how to receive accurate and comprehensive estimates, understand costs, and determine if they should renovate or sell and buy something new!
OVERVIEW Define it!: Identify what you d like to change about the house Develop a design you re happy with Get pricing for your design Engage a construction firm to execute on your design Determine if it makes better sense to renovate or buy a new house and start fresh Design it!: Bid it!: Build it!: Buy it!:
WHAT CAN DESIGN OFFER YOU? Create opportunity for more inventory that meets buyer needs (Agents) Get the home you want without moving Remediate structural issues Reconfigure a room, a floor, or your entire home Create a vision for a house before you sell Make a house reach its full potential by designing it to the highest and best use
DESIGN LEVELS Schematic Design Design Development Finish Selections Permitting Construction Documents
SOLVING YOUR SPACE Re-configure problem areas Adding a bathroom Adding a bedroom/Master suite Re-configure a kitchen Building an addition Digging out/Finishing a basement Permitting requirements Zoning Drawings Architectural/Engineering stamps Historical considerations HOA
Case Study: Larger Kitchen Family of 5 was living in a 4 bedroom, 3 bath, 2,000SF plus finished basement colonial style home built in 1979. Loved the home and had adequate living space and bedrooms for their whole family. Small kitchen that was cut off from the rest of the home left a lot to be desired and caused the family to order in dinner often. Renovation doubled square footage of kitchen / created a more open concept between the dining room and kitchen where the whole family could gather
PERSONALIZING YOUR SPACE Create a theme for your space Define your finish selections Cabinets Countertops Tile Flooring Doors/trim/windows Paint
Story Boards Basement Wet Bar
Story Boards Master Bath
CURRENT DESIGN TRENDS Popular colors Cabinet styles Countertops (Granite/Quartz/Concrete etc.) Home automation / Technology
Popular Cabinet Styles Shaker five-piece door with recessed center panel Versatile, simple clean lines, well balanced, timeless, European Frameless, seamless fa ade, clean, slightly more storage
Popular Cabinet Styles Drawers four, three, or two drawers options Versatility, Ease of Access, Efficiency, Clean Lines Compliments open shelves at upper walls
Popular Cabinet Styles Colors White & Gray White cabinets continue to be the most popular in the past decade, but gray is quickly catching up, manufacturers think 2018 might be the year Gray tops out White cabinets compliment a wide range of countertop choices
Popular Cabinet Styles Two-Tone White cabinets continue to be the most popular in the past decade, but gray is quickly catching up, manufacturers think 2018 might be the year Gray tops out White cabinets compliment a wide range of countertop choices
Popular Cabinet Styles Two-Tone BEFORE AFTER
Countertops Granite, Quartz, Concrete, Butcher Block Granite100% natural, a lot of variation from slab to slab since they re cut directly from the earth, sealant recommended to maintain vibrant finish, no two pieces look the same Quartz 97% natural, more consistent veining, imperfections removed, polymer resins resist staining, no sealing necessary, most durable low maintenance option, wide range of colors and patterns Concrete customizable, more expensive, heat and scratch resistant, porous nature requires frequent sealing and even then imperfections are difficult to avoid, color can vary throughout due to natural aggregates Butcher Block affordable, suitable for smaller areas (islands, bars, etc), high maintenance, oil often, don t seal, larger areas the seams are very visble
Quartz Trends Marble Appearance Solid White Concrete Appearance Dramatic Veining
General Trends Waterfall Edge Countertops / Barn Doors
General Trends Range Hoods / Base Cabinet Microwaves
General Trends Farm Sinks
General Trends Herringbone Tile
ESTIMATING COSTS Design Costs Schematic design Full plan sets Finish selections (interior design) Construction costs Cost ranges at schematic design phase Hard bids after completion of full plan sets
BUILD IT OR BUY IT Review design and costs, evaluate if the price is supported by the neighborhood (confer with Realtor) Use design to help sell the house as an option to buyers List it, or build it!
SUMMARY Contractor basics Types of contractors Levels of contractors Contractor qualification Permits When are permits required How to check if work was permitted What unpermitted work means to your clients Estimating construction costs Determining remodeling ROI (return on investment)
