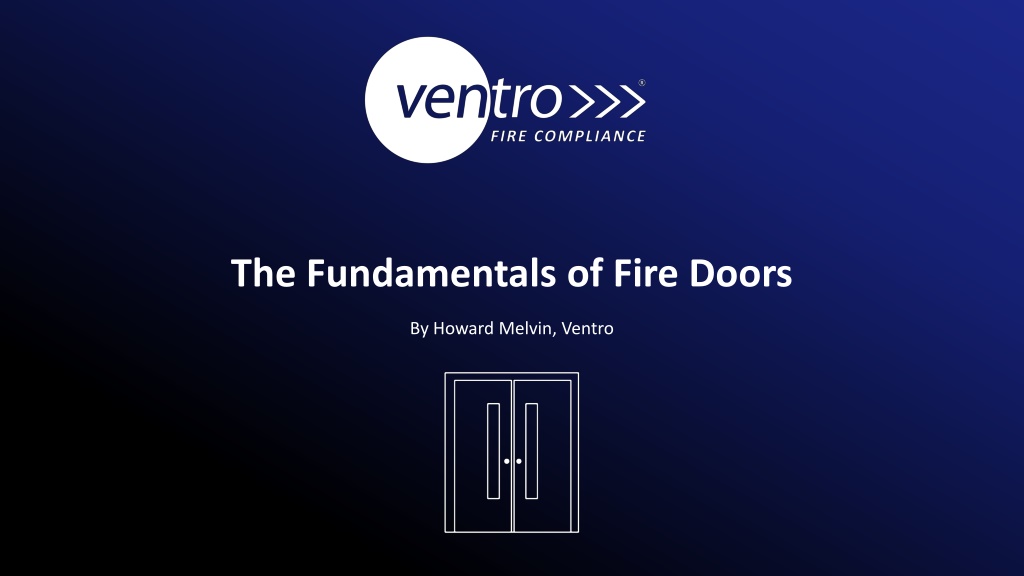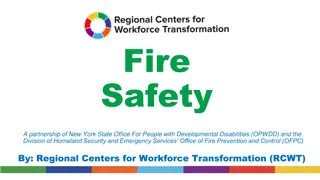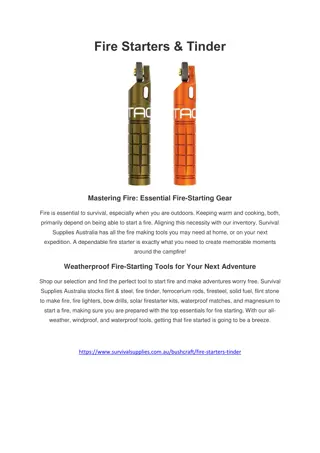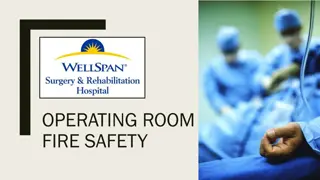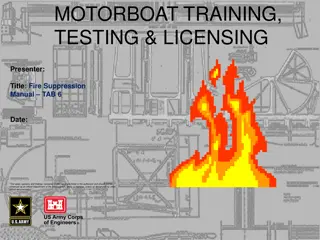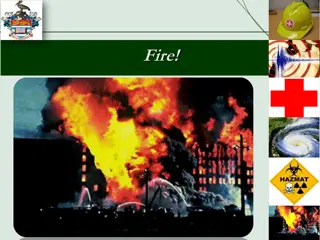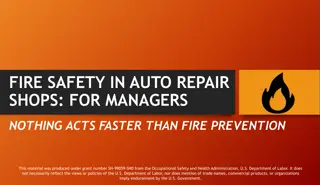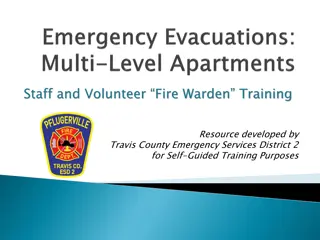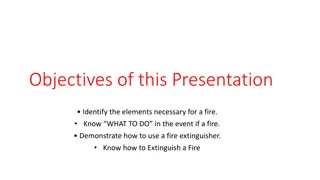Understanding Passive Fire Protection in Buildings
Learn about the fundamentals of fire doors, passive fire protection, and the legal obligations surrounding fire safety in buildings. Discover the importance of compartmentation, fire door inspection, and implementation strategies within organizations. Gain insights into the role of passive fire protection in preventing the spread of flames, protecting assets, and ensuring safe evacuation during emergencies.
Download Presentation

Please find below an Image/Link to download the presentation.
The content on the website is provided AS IS for your information and personal use only. It may not be sold, licensed, or shared on other websites without obtaining consent from the author. Download presentation by click this link. If you encounter any issues during the download, it is possible that the publisher has removed the file from their server.
E N D
Presentation Transcript
The Fundamentals of Fire Doors By Howard Melvin, Ventro
Passive Fire Protection in Buildings and Fire Doors and the Law By Howard Melvin, Ventro
Learning Objectives By the end of this presentation, you will be able to: Understand the role of passive fire protection Understand compartmentation Understand the role of fire doors Learn how to inspect your own doors Learn about the building operators legal obligations and how the law applies to Passive Fire Protection Understand competence Learn how to implement this into your organization ventrogroup.com | Tel: 0345 38 10 999 | Email: contactus@ventrogroup.com
Disclaimer This training is intended for educational and CPD purposes and will not make participants a qualified door inspector. ventrogroup.com | Tel: 0345 38 10 999 | Email: contactus@ventrogroup.com
SECTION 1 The Role of Passive Fire Protection
Passive Fire Protection and its Purpose Passive fire protection methods are intended to: Stop the progression of fumes Avoid the spread of flames Help protect assets elsewhere in the building Maintain the fire stability of structural elements Enable safe evacuation by protecting escape routes
Facts About Smoke The most common cause of death for fire-related fatalities (where the cause of death was known) was overcome by gas or smoke , given in 33 per cent (78) of fire-related fatalities Fires where a smoke alarm was not present accounted for 25 per cent (6,806) of all dwelling fires and 30 per cent (55) of all dwelling fire-related fatalities In 2019/20, 57 (7%) of the 775 fires in purpose-built high-rise flats spread beyond the room of origin
SECTION 2 What is Compartmentation?
An example of Correctly Installed Fire Compartmentation Compartmentation is the method of how the building structure is designed to prevent both the horizontal and vertical spread of fire and smoke. The principal elements of this include: walls floors ceilings protected shafts including stairwells, risers etc. fire doors and shutters ductwork dampers fire stopping products
Real life examples Poorly installed fire curtain Excessive use of expanding foam around ductwork Fire breaks not sealed to roof or floor slab
Fire Break over Fire Doors in Residential Care Home Before (Nothing there!) Properly installed ablative board and fire stopping
Fire Stopping Installed Correctly Gun applied fire- stopping solution Future-proof Cable Management system Solution for multiple penetrations through wall
SECTION 3 The Role of Fire Doors
Fire doors consist of three basic elements: 1. The frame, side panels, over panels and the door leaf 2. Essential ironmongery Hinges Closer Locks or latches Signage 3. Non-Essential Ironmongery
Fire doors are unlike normal doors; they an engineered life saving device and there are standards and regulations that cover products, components and installation. They must be fire performance tested You cannot assume that all fire doors are the same You cannot assume that all door hardware is suitable for fire doors
Commonly fire doors are rated FD30 and FD60 Fire Separation (enclosing walls and floor/celling assemblies at top and base of stair shafts Closers protecting openings Most also provide cold smoke protection (s) Most made from timber products Passive fire safety device Life & Asset Protection
Glazing and Other Openings Only a certified modifier should add a vision panel or other opening to a fire door Glass must be fire rated Air transfer grilles may render a fire door ineffective unless the correct unit is fitted
In a survey of FDIS (Fire Door Inspection Scheme)inspectors findings: 76% of doors were condemned as not fit for purpose 30% of doors were condemned due to poor installation. Top 3 condemned reasons: Excessive gaps Issues around smoke sealing Poorly adjusted door closer
So whats the word on Escape Doors? Not usually a fire resisting door (but could be) Usually, the final exit door used in an emergency to reach place of safety Predominately there are two types: 1) Emergency Escape 2) Panic Escape
SECTION 4 How to inspect your fire doors (what to look out for)
The process of Fire Door inspections It is recommended you inspect your doors every 6 months, but high traffic areas may need a visual inspection more frequently Check: There is no damage to the leaf, frame or glazing The door is closing correctly The smoke seals are intact There are no large gaps underneath or between the leaf the frame Any issues that are highlighted should be dealt with by a competent person
Common faults are: Fire doors are extremely effective in holding back fire and smoke They do save lives and protect buildings from further damage BUT in order to do so they must be installed and maintained correctly. Many are not!
Examples of fire doors that are not compliant
Examples of fire doors that are not compliant
Examples of fire doors that are not compliant
Youll be surprised how many fire door safety hazards we see on a regular basis! How effective would these fire doors be? Back of house doors in another top London hotel 65mm gap under riser cupboard door Panic Escape in London Hotel
SECTION 5 Building Operators Legal Obligations
Building Operators Legal Obligations - Overview In 2005 the Regulatory Reform (Fire Safety) Order was introduced and came into force in 2006. The RR(FS)O or Fire Safety Order applies to virtually all premises other than inside peoples private homes. The Fire Safety Act clarifies that flat entrance doors fall under the domain of the RRO. It is enforced by Fire & Rescue Services and applies to England and Wales. Building operators have a legal duty to comply and must appoint a Responsible Person .
Building Operators Legal Obligations Building Operator s Legal Obligations RRO & Approved Document B The Regulatory Reform (Fire Safety) Order 2005 states fire doors are a legal requirement in all non-domestic properties, including businesses, commercial premises and public buildings. They re also required in residential flats and houses of multiple occupancies. Approved Document B (volume 1) states that in domestic dwellings above two levels, every door leading to the stairwell (at all levels) must be a fire door, where the door leads to a habitable room. (i.e. not a bathroom or w/c). Fire doors are also required in loft conversions; between house and integral garage; and between the business and residential elements in a mixed-use building.
Building Operators Legal Obligations Building Operator s Legal Obligations - Fire Safety (England) Regulations 2022 The Fire Safety (England) Regulations 2022 will make it a legal requirement from 23 January 2023 for responsible persons for all multi-occupied residential buildings in England with storeys over 11 metres in height to: undertake quarterly checks of all fire doors (including self-closing devices) in the common parts undertake on a best endeavor basis annual checks of all flat entrance doors (including self- closing devices) that lead onto a building s common parts. The regulations will also require responsible persons to provide to residents of all multi-occupied residential buildings with two or more sets of domestic premises (that have common parts) information on the importance of fire doors to a building s fire safety.
ADB 2010, 2019 Addition: Fire Resistance of Doors All doors that need to be fire-resisting to meet the provisions in the ADB, should have the appropriate performance given in table. Doors should also meet any limitations on the use of glass Doors on escape routes Time taken to negotiate a closed door can be critical in escaping. Doors on escape routes (both within and from the building) should therefore be readily openable, if undue delay is to be avoided"
Building Safety Act 2022 The Accountable Person The Building Safety Act also seeks to clarify the role and responsibilities of the Accountable Person . The Accountable Person will have several statutory duties, including: An ongoing commitment to assessing building safety risks, taking all reasonable steps to prevent the occurrence of a major incident in the building as a result of these risks. Providing a Safety Case Report to demonstrate how building safety risks are being identified, mitigated and managed on an ongoing basis. Manage fire and structural safety risks in the building day-to-day.
Building Safety Act 2022 Types of Buildings the Act Applies To The reforms being put in place by the Building Safety Act focus on high-rise residential buildings, where the spread of fire or structural flaws can lead to the loss of multiple lives. This applies to buildings at least 18 metres in height or have at least seven storeys, including two residential units. It also applies to care homes and hospitals meeting the same height threshold during design and construction. As part of the regulatory planning stage, the Accountable Person will need to consider the different fire equipment suitable for these types of buildings. Some of these include: Cladding Sprinkler Systems Fire Barriers Fire Doors Emergency Access
SECTION 6 Understanding Competence
Competent Person Article 18 of the Fire Safety Order says the Responsible Person must appoint a Competent Person as necessary to comply with the law. When it comes to Passive Fire Protection, the Competent Person should be able to demonstrate that they are suitably qualified to inspect, advise on, install, maintain or repair them. Dame Judith described competency as having the Knowledge, qualifications, and behaviour.
What does a competent Fire Door contractor look like? BM TRADA Q-Mark qualified FIRAS Accreditation Experience with the surveying, installation and maintenance of Fire Doors.
SECTION 7 Where to go from here?
Implement a regular inspection of Passive Fire Protection, Fire Doors and Escape Doors as part of the building operator s Fire Risk Assessment; Use Competent Persons to inspect, advise on, install, maintain and repair Passive Fire Protection & Fire/Escape Doors. Look for a BM Trada, or FDIS (Fire Door Inspection Scheme) certified contractor. The Exova BM TRADA Scheme is a certification that provides you the reassurance and confidence that your passive fire protection and fire doors are is being installed under a 3rd party product installation scheme which is subjected to a rigorous initial vetting process and regular on-going checks to ensure that the quality of our work continues to meet the standards set by the scheme. The Fire Door Inspection scheme is a scheme launched as a joint venture between the BWF- Certifire Scheme and the Guild of architectural Ironmongers (GAI). The scheme is to help improve safety, give expert advice, provide vital resources, and to raise awareness of defective fire doors. The scheme provides a comprehensive knowledge in fire door specification, installation, inspection and maintenance, and repair.
Any questions? ventrogroup.com | Tel: 0345 38 10 999 | Email: contactus@ventrogroup.com
