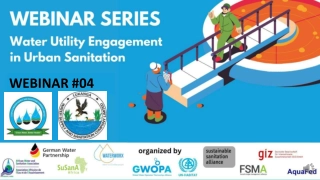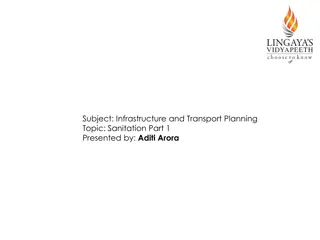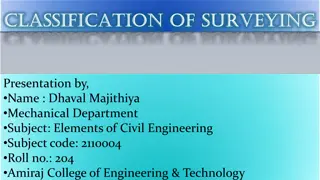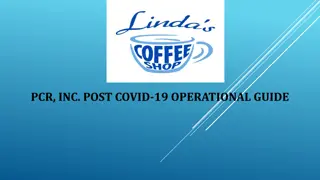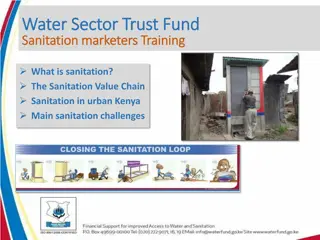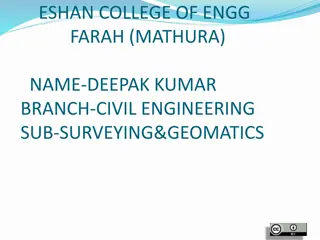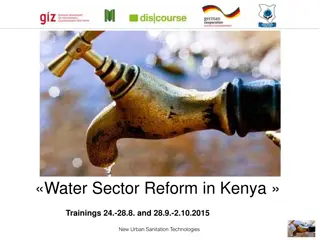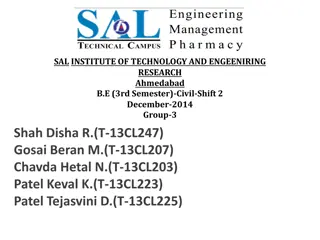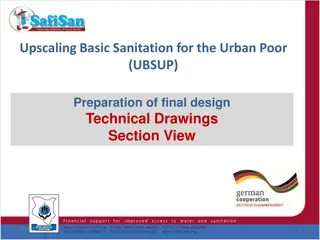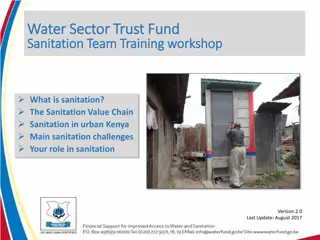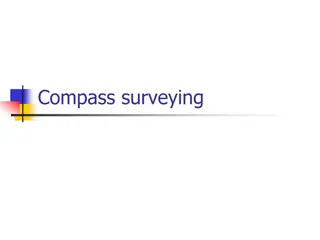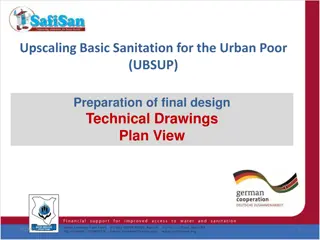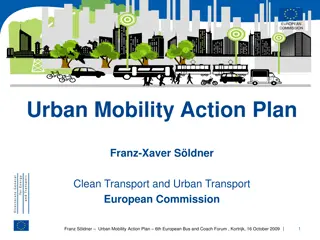Urban Poor Basic Sanitation Site Surveying Guidelines
Guidelines for conducting a site survey in urban areas to prepare the final design for basic sanitation facilities for the urban poor. The process involves site selection, surveying techniques, and data collection methods, including boundary marking, raster leveling, module arrangement, and levelling at specific locations.
Download Presentation

Please find below an Image/Link to download the presentation.
The content on the website is provided AS IS for your information and personal use only. It may not be sold, licensed, or shared on other websites without obtaining consent from the author. Download presentation by click this link. If you encounter any issues during the download, it is possible that the publisher has removed the file from their server.
E N D
Presentation Transcript
Upscaling Basic Sanitation for the Urban Poor (UBSUP) DTF Site Selection Site Surveying 9/11/2024 1
Objective: You are able to collect data required to prepare the final design 9/11/2024 2
Content Questions you might to ask yourself: What is the context of this session? How is this tool used? May I try it with my colleagues? 9/11/2024 3
What is the context of this session? The UBSUP SafiSan Toolkit all info can be found in your manual 9/11/2024 4
How is this tool used? The tool consists of 3 parts: A template layout plan to capture required information Templates of tables to note required data A step-by-step instruction which data to be collected, and how 9/11/2024 5
Step 1 Boundaries of DTF site Mark corners (e.g. with metal rods) Take preferably GPS coordinates of cornerstones Note distances on the layout drawing Ensure sufficient distance (riparian) to water bodies as per NEMA 9/11/2024 6
Step 2 Raster levelling Define a fix and suitable benchmark (should also be used during construction, visible from the entire site to avoid transfers) Mark location of BM on layout drawing and permanently at site Take levels according to a fix raster with 20-30 points Note levels with a clear reference to the location at provided template Reference Point B.M. A1 A2 A3 ... ... Level (m) 0.000 Levelling is explained in the next session 9/11/2024 7
Step 3 Arrangement of modules Draw modules: e.g. treatment of FS and UDDT matter on a new layout plan Consider space for manoeuvring of exhauster trucks Ensure proper arrangement of pipes and inspection boxes Don t forget proper arrangement of bypass pipes 9/11/2024 8
Step 4 Levelling at particular locations Take levels at the following locations Level of the final effluent discharge point (flooding level) Ground levels where different treatment modules will be located Existing ground level where the RB will be located Existing ground level at gate Note levels in table template with clear reference Reference Point B.M. Outlet VFCW CA ABR ... Level (m) 0.000 Required to check whether pumping required 9/11/2024 9
Step 5 Measurement of distances Take distances between the treatment modules that are arranged in series: VFCW outlet to final discharge point Outlet of ABR-BT to VFCW ST outlet to ABR inlet Outlet of RB/BT to ST inlet Note distances on layout plan and in table Reference A B C D Distance (m) Pipe slopes will lead to required levels of modules 9/11/2024 10
Step 6 Determination of soil conditions Establish soil conditions at all locations where excavation is required Particularly for ST and ABR (underground) But also all modules (foundation) Note levels in table template with clear reference Reference Point RB/BT ST ABR VFCW SDRB CA House Soil conditions Soil conditions determine excavation cost in BoQ 9/11/2024 11
May I try it with my colleagues? We will have a field trip to a potential site where you can apply the tool For this purpose you will get 5 empty title blocks and several table templates to be filled Prior to that, you will learn how a levelling machine is used Field Trip & Group Exercise Site Surveying : Please arrange required modules (RB/BT, ST, ABR, VFCW, SDRB, CA) on a title block within your DTF technical teams Discuss with other participants and trainers the layout Measure required dimensions and levels and fill into provided tables 9/11/2024 12
Do you have any questions, remarks or suggestions? 9/11/2024 13



