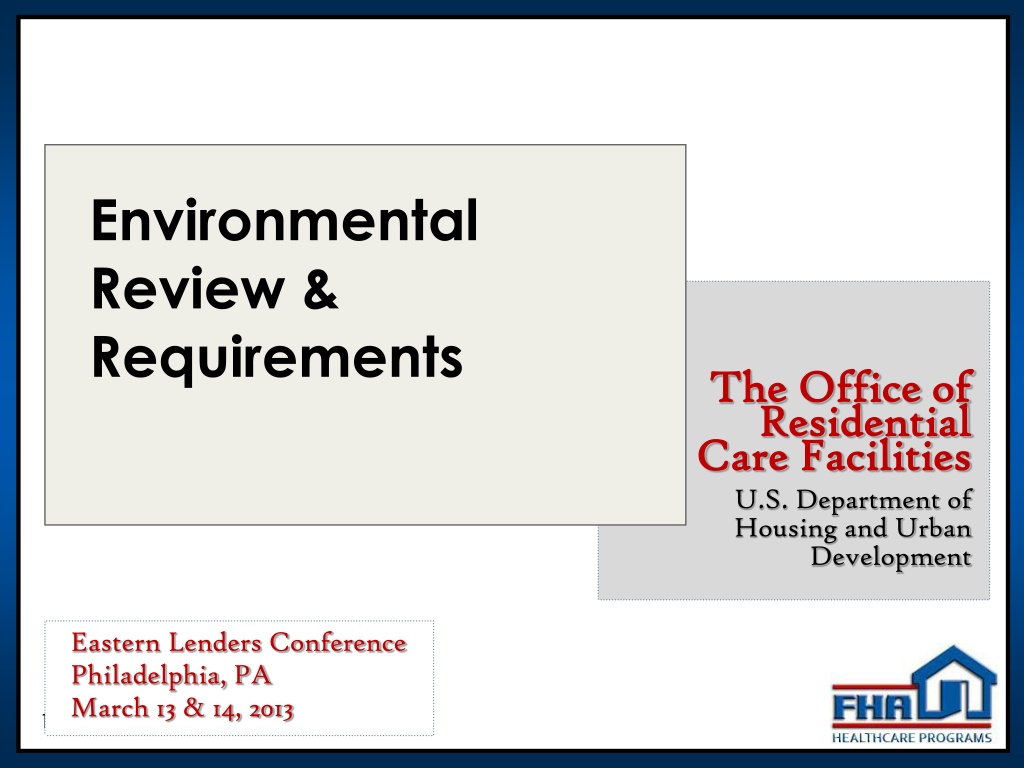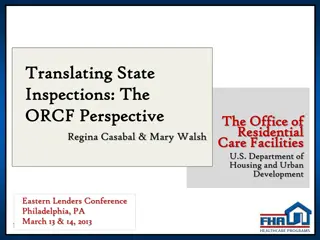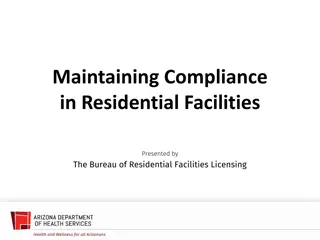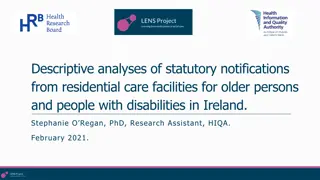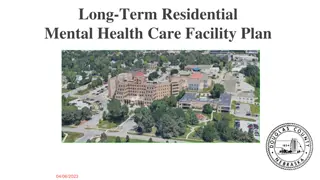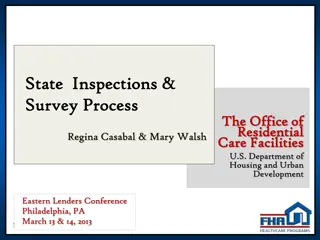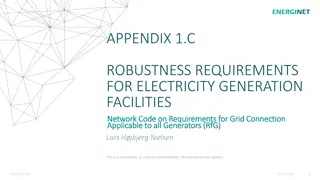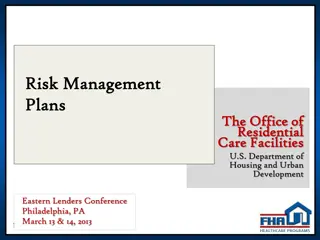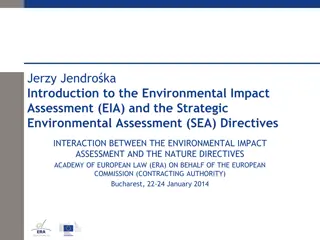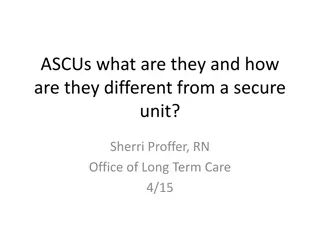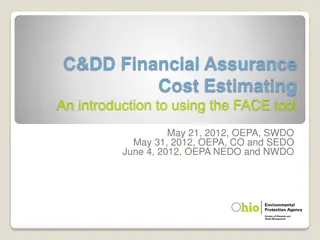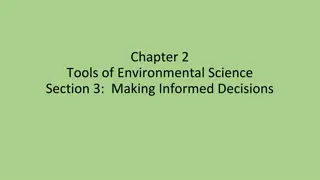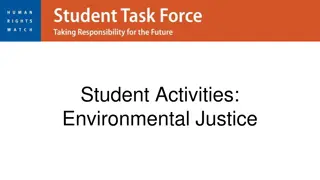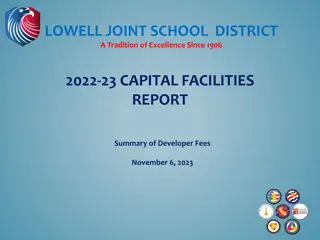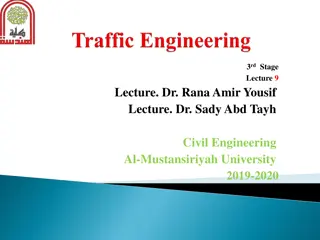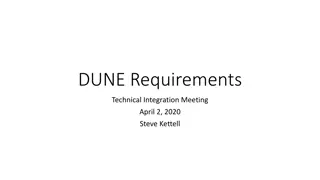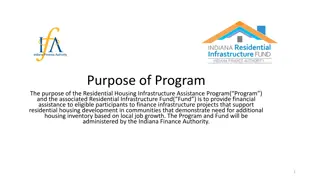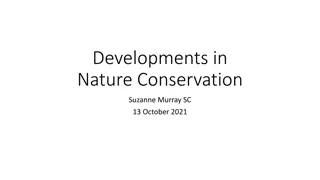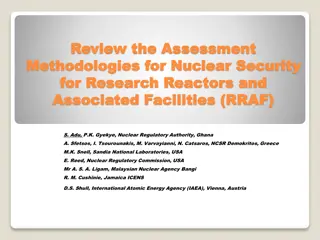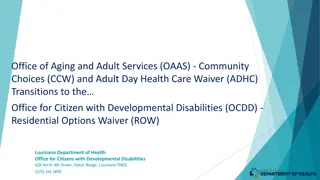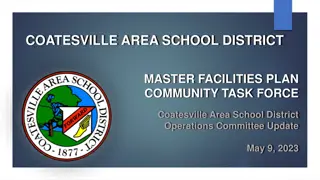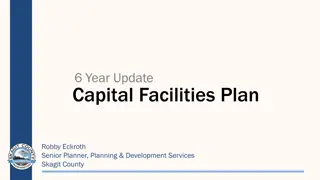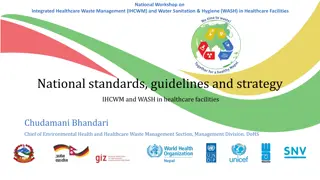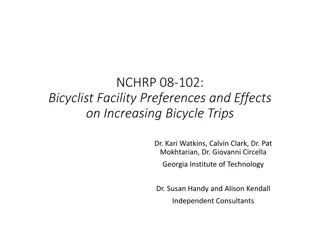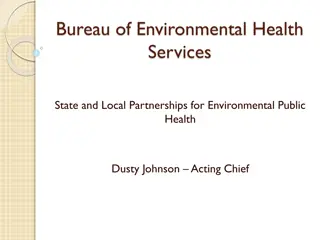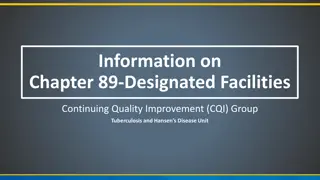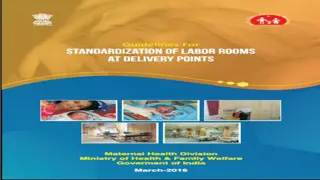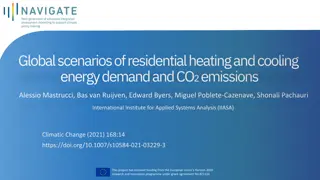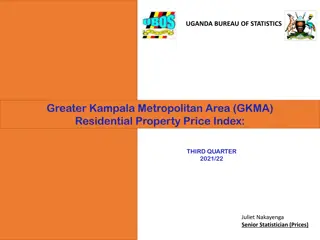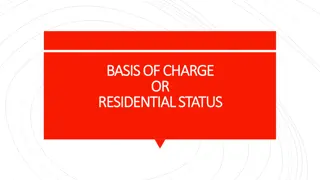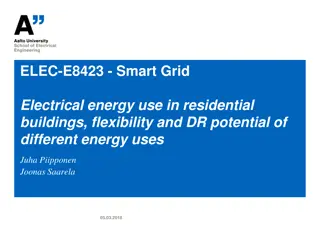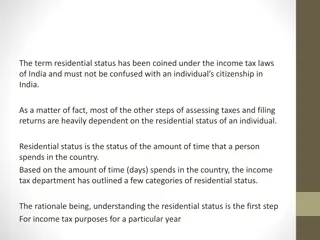Environmental Review Requirements for Residential Care Facilities
This document discusses the environmental review requirements for residential care facilities as per the U.S. Department of Housing and Urban Development. It covers topics such as environmental assessments, categorical exclusions, causes of common delays, and the timing of Phase I ESA. Understanding these requirements is crucial for ensuring compliance and successful project implementation.
Download Presentation

Please find below an Image/Link to download the presentation.
The content on the website is provided AS IS for your information and personal use only. It may not be sold, licensed, or shared on other websites without obtaining consent from the author. Download presentation by click this link. If you encounter any issues during the download, it is possible that the publisher has removed the file from their server.
E N D
Presentation Transcript
Environmental Review & Requirements The Office of The Office of Residential Residential Care Facilities Care Facilities U.S. Department of Housing and Urban Development Eastern Lenders Conference Philadelphia, PA March 13 & 14, 2013 1
Form HUD-4128 Environmental Assessment and Compliance Findings for the Related Laws 2
Environmental Assessment Applies to New Construction; and Rehabilitation when: unit density is changed more than 20%, the project involves a change in use from residential to non-residential; or the estimated cost of rehabilitation is 75% or more of the total estimated cost of replacement after rehabilitation HUD-4128, Part A and Part B required Finding of No Significant Impact (FONSI) 3
Categorical Exclusions Qualifying exclusions under 24 CFR 50.20 232/223(f) Refinances and acquisitions of existing non-HUD-Insured projects 223(a)(7) Refinancing of HUD-insured mortgages involving more than routine maintenance Rehabilitation when unit density is not changed more than 20 percent; the project does not involve changes in land use from residential to non-residential; and the estimated cost of rehabilitation is less than 75 percent of the total estimated cost of replacement after rehabilitation HUD-4128, Part A required; Part B not required (Line 28 optional) 4
Causes of common delays Phase I ESA outdated Vapor Encroachment Screen not provided or not compliant with ASTM E 2600-10 Recognized Environmental Conditions (RECs) not resolved Asbestos Survey not provided or not compliant with ASTM E 2356-10 State Historic Preservation Officer (SHPO) not contacted Aboveground Storage Tank requirements not addressed 5
Phase I ESA Timing: The Phase I ESA must comply with ASTM E 1527-05 be conducted within one-year of the loan application s submission date. Conducted means the earliest of the date of the site visit, records review documents or interviews Submission date is the Date Entered Queue If conducted more than 180 days prior to the submission date (but not more than 1 year prior), must be updated pursuant to Section 4.6 of ASTM E 1527-05. A site visit is required. 6
Phase I Timing Requirements: Cannot be waived A Phase I that was conducted more than one year prior to the submission date, (even one that was updated within 180 days of being submitted) is not acceptable. A new Phase I is required. 7
Vapor Encroachment Screen (VES): The Phase I ESA must incorporate an initial vapor (a.k.a. gas) encroachment screen. The initial VES must be performed using Tier 1 non-invasive screening pursuant to ASTM E 2600 10, Section 8. Purpose: to determine if there is a potential for vapors to occur in the subsurface below existing and/or proposed on-site structures. 8
Vapor Encroachment Condition (VEC) A VEC is the presence or likely presence of such vapors in the subsurface below existing and/or proposed on-site structures If a VEC is present, a VEC is likely present, or a VEC cannot be ruled out, then it must be deemed to be a REC for purposes of the Phase I ESA 9
Recognized Environmental Conditions (RECs) The purpose of the Phase I is to make an initial determination as to the presence, or likely presence, of RECs RECs = petroleum products and hazardous substances as defined by CERCLA, The Superfund Act 10
A Phase II Study Required when The Phase I ESA indicates that there is a REC and corrective action is potentially feasible; The Phase I ESA comes to no definite conclusion regarding the presence of a REC; or HUD requires a Phase II ESA for reasons that are described to the Lender. The Phase II ESA must be prepared in accordance with the requirements of ASTM E 1903-11 Exception: When it is obvious that remediation will be required, may request HUD s permission to skip the Phase II and proceed directly to remediation. 11
Phase II ESA Conclusion: The Phase II ESA must conclude that either: There are hazardous substances as defined by CERCLA, and/or petroleum and petroleum products at levels that exceed the Statewide, non-site specific criteria (de minimis levels) Must list any chemicals so found or No hazardous substances, petroleum or petroleum products have been identified above de minimis levels. 12
Remediation Remediation plans are required if the Phase II ESA cannot make the following determinations: Regarding onsite contamination: No hazardous substances, petroleum, or petroleum products have been identified above de minimis levels. Regarding offsite contamination: There is no known or perceived off-site contamination in the vicinity of the proposed site, or it is unlikely that any known or perceived off-site contamination will migrate on to the site. 13
Remediation Plan Must be presented to HUD at the same time as the Phase I ESA and, if applicable, the Phase II ESA. Evidence of approval of the plan by the Local, State, Tribal or Federal (LSTF) authority must be submitted with the mortgage insurance application. 14
Remediation The remediation plan must cover all relevant contaminant phases: vapor (gas), liquid, solid, and dissolved. The remediation plan must require either the removal of contamination (bringing the contamination to de minimis levels), or incomplete removal of contamination in the form of a Risk-Based Corrective Action (RBCA). 15
Remediation Timing When the cost and/or effectiveness of remediation is uncertain: Prior to issuance of the Firm Commitment the remedial work must be completed, including clearance testing; and the remediation itself must be approved, including issuance of any clearance and closure documents, by the LSTF authority. 16
Remediation Timing When the extent of the contamination and the cost of cleanup can be definitively determined, HUD may allow a plan that: permits the remediation, including site testing, clearance and closure documents, and receipt of the LSTF s approval, prior to initial closing; or when it is justifiably impractical to complete remediation prior to initial closing, permits the remediation including site testing, any clearance and closure documents, and the approval by the LSTF, prior to both final closing and initial occupancy. 17
Asbestos Report Applicable to any on-site structure built before 1978. Must be performed by a qualified asbestos inspector. Must be received prior to the issuance of a Firm Commitment. 18
Asbestos Report For any structure built before 1978 which will not be demolished, an asbestos survey performed pursuant to the Baseline Survey requirements of ASTM E 2356-10, Standard Practice for Comprehensive Building Asbestos Surveys is required. A Baseline Survey is a building-wide inspection that provides a general sense of the overall location, type, quantity, and condition of Asbestos Containing Materials (ACM). Most accessible functional spaces are inspected and bulk samples taken of suspect ACM. A Baseline Survey is unobtrusive in that samples are not taken where doing so would result in objectionable damage to surfaces or where institutional barriers preclude access. In a Baseline Survey, destructive testing is avoided. 19
Asbestos Report - Building to be demolished For any structure built before 1978 which is to be demolished: A comprehensive building asbestos survey performed by a qualified asbestos inspector pursuant to the pre-construction survey requirements of ASTM E 2356-10 is required. 20
Historic Preservation HUD undertakings must comply with the National Historic Preservation Act (16 U.S.C. 470 et seq.) with regulations found at 36 CFR Part 800. Section 106 of the National Historic Preservation Act requires Federal agencies to take into account the effects of their undertakings on historic properties and to afford the Advisory Council on Historic Properties the opportunity to comment. 21
Historic Preservation Section 232 mortgage insurance for new construction, rehabilitation, acquisition and refinancing are considered federal undertakings which require HUD to make a determination of no effect, no adverse effect, or adverse effect upon historic properties. 22
Historic Preservation Consultation with the State Historic Preservation Officer (SHPO) is required for: All new construction and substantial rehabilitation projects, and All non-excepted Section 232/223(f), 223(a)(7) and 241(a) projects. 23
Historic Preservation To assist HUD in making its historic preservation determination, Prior to submitting the application to HUD, the lender should send a letter to the appropriate State Historic Preservation Officer (SHPO). The letter should describe the project and should include a map identifying the site location, the Area of Potential Effect (APE), and an opinion as to whether the proposal would have any effect on historic properties. The letter to the SHPO, and the SHPO response, if any, must be included in the application submission. 24
Historic Preservation The SHPO is allowed 30 days from the receipt of sufficient information to reply to requests for consultation. If there is no reply within that time, and if there is no reason to anticipate an objection, HUD may make a determination of no effect, and a Firm Commitment may be issued. 25
Historic Preservation Consultation Exceptions Projects that will not involve new construction or rehabilitation, nor result in any physical impacts or changes except for routine maintenance have no potential to cause effects to historic properties, and do not require SHPO contact. Guidance for clarifying the difference between routine maintenance and a repair is available on the internet at: http://www.hud.gov/offices/cpd/environment/review/maintmemo.pdf Some states may have a Memorandum of Agreement (MOA) with HUD, and the proposal may be part of a class of actions that do not require Section 106 consultation under the MOA. 26
Aboveground Storage Tanks (ASTs) HUD will not insure a property where structures and residents will be exposed to unacceptable risks posed by proximity to explosive or flammable hazards. Compliance is recorded on form HUD-4128 at Item 20 27
Aboveground Storage Tanks For new construction projects, and for projects where residential density is increased: ASTs with explosive or flammable material contents must comply with the Acceptable Separation Distance (ASD) standards at 24 CFR Part 51 Subpart C. For existing projects that do not involve an increase in residential density: HUD will substantively evaluate the risks associated with proximity to hazardous facilities. 28
Aboveground Storage Tanks Existing projects involving no increase in residential density: Whenever ASTs exist on site, whether containing liquid fuel (over 100 gallons in size), or containing pressurized gas (stationary tanks of any size), a conformance letter from the governing Fire Department/District is required. The letter must specifically address the safety of the AST(s). When safety letters cannot be obtained for existing ASTs, or when new ASTs are being added, or when off-site tanks are visible from the subject building, an ASD calculation must be included in the application. Mitigation may be required. 29
Aboveground Storage Tanks (ASTs) HUD s ASD Calculator can be found at: http://www.HUD.gov/offices/cpd/environment/asd calculator.cfm. If a barrier will be constructed as hazard mitigation, HUD's Barrier Design Guidance (Guidebook 6600.G) for flammable/explosive hazards mitigation is available online at: http://portal.hud.gov/hudportal/documents/huddo c?id=barrier_design_guidance.pdf. A licensed professional engineer (civil or structural) should design and oversee the construction of mitigation barriers. 30
Floodplain Management - 24 CFR Part 55 When any part of a Section 232 project site is located within the 100-year or 500-year floodplain according to the applicable FEMA Flood Insurance Rate Map (FIRM), compliance with 24 CFR 55 is required. The Lender should submit a completed Standard Flood Hazard Determination Form, FEMA Form 086-0-32 31
8-Step Decision Making Process When a Section 232 project site is located in a 100-year or 500-year floodplain, an 8-step decision making process (24 CFR 55.20) is required. The 8-steps must be completed for New construction, and Rehabilitation projects (except when the number of units is not increased more than 20 percent, and the footprint of the structure and paved areas is not significantly increased). Includes publishing two public notices and public comment periods. 32
Abbreviated 8-Step Decision Making Process An abbreviated decision making process pursuant to 24 CFR 55.12(a) is available for Section 223(f) projects and Rehabilitation projects described in 24 CFR 55.12(a)(3) when the number of units is not increased more than 20%, the action does not involve a conversion from nonresidential to residential land use, and the footprint of the structure and paved areas is not significantly increased. The Department will evaluate risks and mitigation measures in making its decision, but it discourages these actions if either the lowest floor, or the life support facilities, or egress and ingress of the existing building, are more than 12 inches below the 100-year floodplain line. 33
Floodplain Management All Section 232 projects must comply with Step Five, 24 CFR 55.20(e) which requires: Preparation of and participation in an early warning system; An emergency evacuation and relocation plan; Identification of evacuation route(s) out of the 500-year floodplain; and Identification marks of past or estimated flood levels on all structures. Evidence of compliance should be submitted with the application. 34
Floodplain Management - Ineligibility Mortgage insurance shall not be approved for a property located in A floodway, A coastal high hazard area, or A FEMA identified Special Flood Hazard Area (SFHA) in which the community has been suspended from or does not participate in the National Flood Insurance Program. 35
Floodplain Management Terminology at 24 CFR 55.2: Coastal high hazard area means the area subject to high velocity waters, including but not limited to hurricane wave wash or tsunamis. The area is designated on a Flood Insurance Rate Map (FIRM) under FEMA regulations as Zone V1 30, VE, or V. (FIRMs as well as Flood Hazard Boundary Maps (FHBM) shall also be relied on for the delineation of 100-year floodplains ( 55.2(b)(8)), 500-year floodplains ( 55.2(b)(3)), and floodways ( 55.2(b)(4)). Floodway means that portion of the floodplain which is effective in carrying flow, where the flood hazard is generally the greatest, and where water depths and velocities are the highest. The term floodway as used here is consistent with regulatory floodways as identified by FEMA. 36
Floodplain Management Exceptions 24 CFR 55.12 List of proposed actions for which the floodplain management requirements in 24 CFR 55 are not applicable. 24 CFR 55.12(c)(6) The Incidental Portion exception the floodway and coastal high hazard area prohibitions do not apply if only an incidental portion of the project site is in the 100-year or 500-year floodplain, and the following conditions are met 37
Floodplain Management Exceptions 24 CFR 55.12 (c)(6) Only an incidental portion of the site is located in a 100-year or 500-year floodplain; All construction (including existing improvements) or landscaping activities (except for minor grubbing, clearing of debris, pruning, sodding, seeding, etc.) must not occupy or modify the relevant floodplain. The100-year or 500-year floodplain cannot be utilized in the development or support of any project activity, except as passive open or green space. Open space is a portion of a development site that is permanently set aside for public or private use and will not be developed. Green space is considered to be undeveloped land or land restored to its natural state. 38
Floodplain Management Exceptions 24 CFR 55.12 (c)(6) Restrictive Covenant In accordance with 24 CFR 55.12(c)(6)(iii), a protective covenant or comparable restriction must be placed on the property s continued use to preserve the 100-year or 500-year floodplain. The covenant or comparable restriction must run with the land to provide for permanent preservation of the floodplain, and must not be dependent on the mortgage instrument. 39
Flood Insurance When any portion of a structure is located in a 100-year flood zone, flood insurance is required. Prior to closing the Lender must provide proof that the borrower has a commitment for flood insurance effective as of loan closing in the amount of the least of: the development or project cost less estimated land value; the outstanding principal balance of the loan, or the maximum available coverage. The Office of Housing requires that the flood insurance policy must be issued by either a member of the National Flood Insurance Program (NFIP) or a private company authorized to participate in the NFIP's "Write Your Own" program (WYO). 40
Wetlands Protection Form HUD-4128, Part A, No. 22: Applications for mortgage insurance for new construction are subject to Executive Order (EO) 11990 Protection of Wetlands Wetlands are those identified on the National Wetland Inventory maintained by the U.S. Fish and Wildlife Service. E.O. 11990 prohibits the development or disturbance of wetlands unless there is no practicable alternative and the proposed action includes all practicable measures to minimize harm to the wetland. 41
Wetlands Protection New Construction: New construction on land listed in the National Wetlands Inventory requires an eight-step decision-making process, similar to the decision making process used for floodplains. All Projects: When on-site wetlands exist, HUD will require assurance from the borrower that no activities that may impact a wetland will be undertaken without prior approval from HUD. 42
Other Environmental Topics Nuisances and Hazards (Natural & Built) Such as transmission lines, satellite towers, pipelines, oil and gas wells, slush pits Noise Coastal Barrier Resources Airport Hazards Farmlands Protection Environmental Justice Soil stability/Erosion 43
Questions 44
