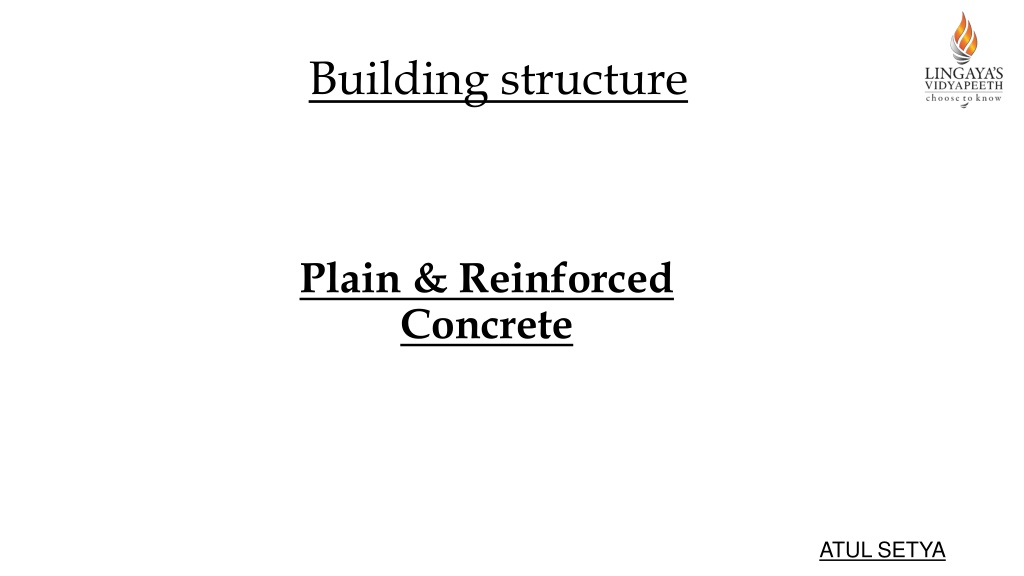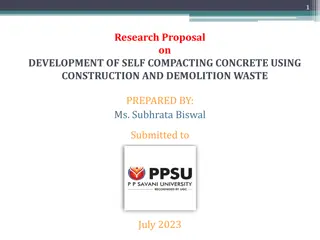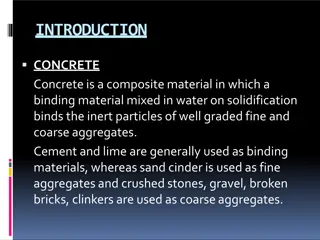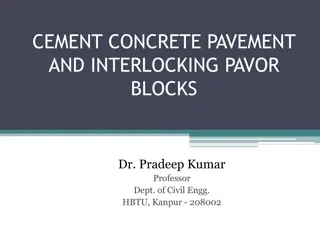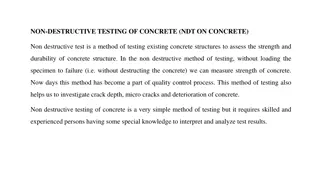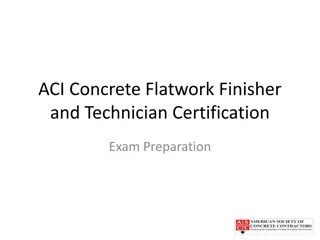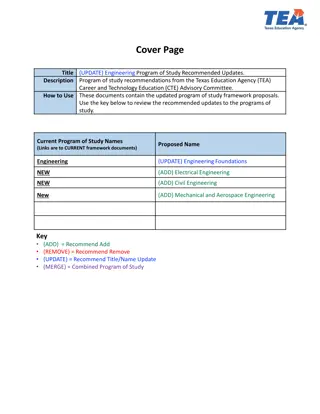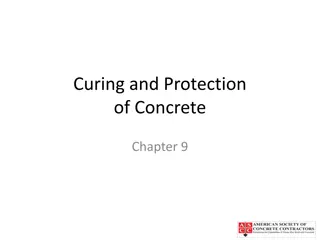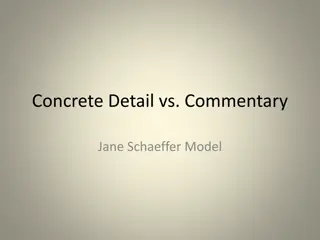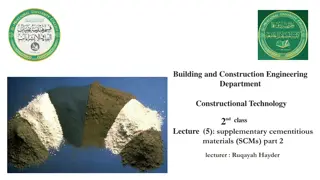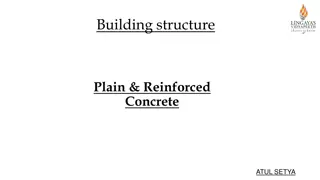Understanding Plain & Reinforced Concrete Structures in Design Engineering
In the design of Plain & Reinforced Concrete structures, various strength design methods such as Ultimate Strength Design (USD) and Allowable Strength Design (ASD) are utilized. These methods involve factors of safety, material strength, load factors, and analysis in the elastic range. Additionally, Plastic Design and Capacity Analysis play crucial roles in determining structural behavior near collapse states and maximum load-carrying capacities. The main objectives of designers are to ensure safety throughout the structure's lifespan and to achieve economical construction while maintaining structural integrity.
Download Presentation

Please find below an Image/Link to download the presentation.
The content on the website is provided AS IS for your information and personal use only. It may not be sold, licensed, or shared on other websites without obtaining consent from the author. Download presentation by click this link. If you encounter any issues during the download, it is possible that the publisher has removed the file from their server.
E N D
Presentation Transcript
Building structure Plain & Reinforced Concrete ATUL SETYA
Plain & Reinforced Concrete-1 Ultimate Strength Design (USD)/LRFD Method Strength design method is based on the philosophy of dividing F.O.S. in such a way that Bigger part is applied on loads and smaller part is applied on material strength. Material Strength Applied Load x F.O.S.1 x F.O.S.2 {1 / F.O.S.2} Material Strength Applied Load x F.O.S.1 F.O.S.1 = Overload factor or Load Factor {greater than 1} 1/F.O.S.2 = Strength Reduction factor or Resistance Factor {less than 1} 10/3/2024 12:21:40 AM 2
Plain & Reinforced Concrete-1 Ultimate Strength Design (USD)/LRFD Method (contd...) Sn U Where Sn = Nominal Strength Sn = Design Strength = Strength Reduction Factor U = Required Strength, calculated by applying load factors For a member subjected to moment, shear and axial load: Mn Mu Vn Vu Pn Pu 10/3/2024 12:21:40 AM 3
Plain & Reinforced Concrete-1 Allowable Strength Design (ASD) In allowable strength design the whole F.O.S. is applied on material strength and service loads (un-factored) are taken as it is. Material Strength / F.O.S. Service Loads In both Allowable strength design and Ultimate strength design analysis carried out in elastic range. fc fu Stress Stress fy fc /2 Concrete Steel fy/2 Strain Strain 10/3/2024 12:21:40 AM 4
Plain & Reinforced Concrete-1 Plastic Design In plastic design, plastic analysis is carried out in order to find the behavior of structure near collapse state. In this type of design material strength is taken from inelastic range. It is observed that whether the failure is sudden or ductile. Ductile failure is most favorable because it gives warning before the failure of structures 10/3/2024 12:21:40 AM 5
Plain & Reinforced Concrete-1 Capacity Analysis In capacity analysis size, shape, material strengths and cross sectional dimensions are known and maximum load carrying capacity of the structure is calculated. Capacity analysis is generally carried out for the existing structures. Design of Structure In design of structure load, span and material properties are known and cross sectional dimensions and amount of reinforcement are to be determined. 10/3/2024 12:21:40 AM 6
Plain & Reinforced Concrete-1 Objectives of Designer There are two main objectives 1. 2. Safety The structure should be safe enough to carry all the applied throughout the life. Economy Structures should be economical. Lighter structures are more economical. Economy 1/self weight (More valid for Steel Structures) In concrete Structures overall cost of construction decides the economy, not just the self weight. Safety Economy 10/3/2024 12:21:40 AM 7
Plain & Reinforced Concrete-1 Load Combinations To combine various loads in such a way to get a critical situation. Load Factor = Factor by which a load is to be increased x probability of occurrence 1. 1.2D + 1.6L 2. 1.4D 3. 1.2D + 1.6L + 0.5Lr 4. 1.2D + 1.6Lr + (1.0L or 0.8W) Where D = Dead load L = Live load on intermediate floors Lr = Live load on roof W = Wind Load 10/3/2024 12:21:40 AM 8
Plain & Reinforced Concrete-1 Strength Reduction Factor / Resistance Factor, Strength Condition Tension controlled section (bending or flexure) Compression controlled section Strength Reduction Factor 0.9 0.65 Columns with ties 0.75 Column with spirals Shear and Torsion 0.75 10/3/2024 12:21:40 AM 9
Plain & Reinforced Concrete-1 Shrinkage Shrinkage is reduction in volume of concrete due to loss of water Coefficient of shrinkage varies with time. Coefficient of shortening is: 0.00025 at 28 days 0.00035 at 3 months 0.0005 at 12 months Shrinkage = Shrinkage coefficient x Length Excessive shrinkage can be avoided by proper curing during first 28 days because half of the total shrinkage takes place during this period 10/3/2024 12:21:40 AM 10
Plain & Reinforced Concrete-1 Creep creep is the slow deformation of material over considerable lengths of time at constant stress or load Creep deformations for a given concrete are practically proportional to the magnitude of the applied stress; at any given stress, high strength concrete show less creep than lower strength concrete. Compressive strength (MPa) Specific Creep 10-6 per MPa 20 145 30 116 40 80 55 58 10/3/2024 12:21:40 AM 11
