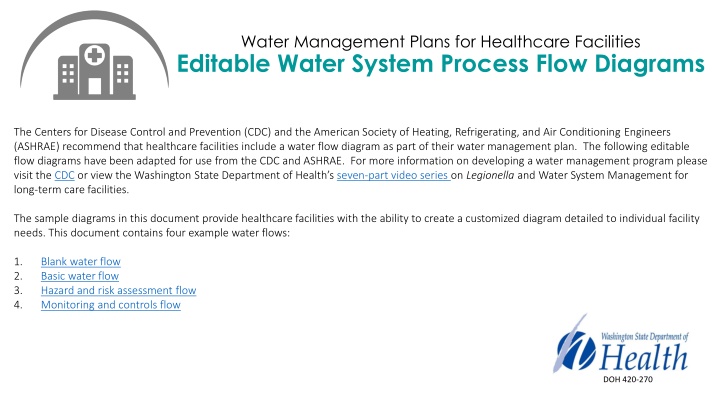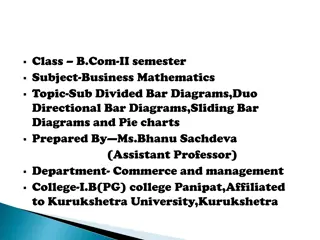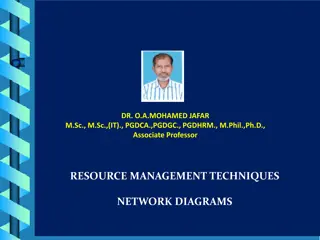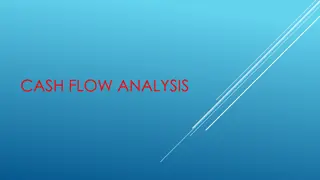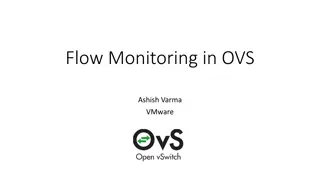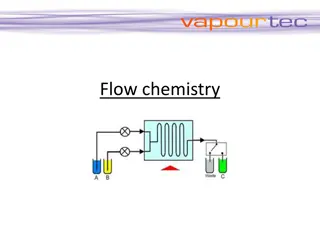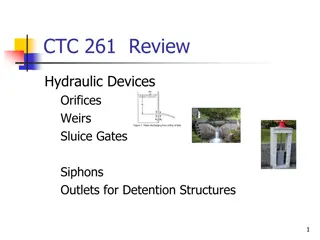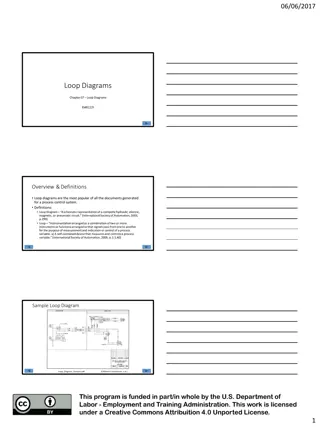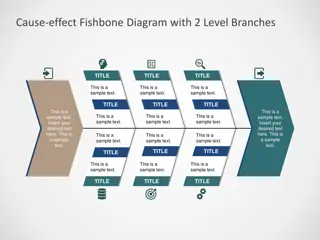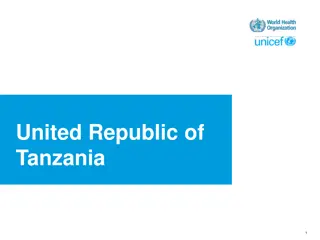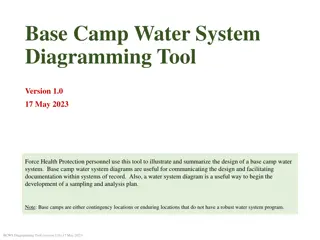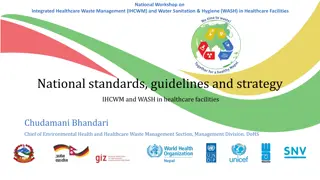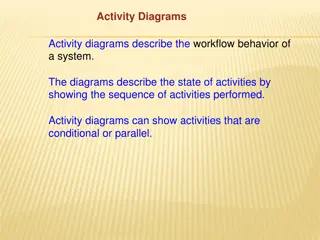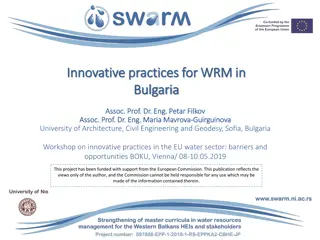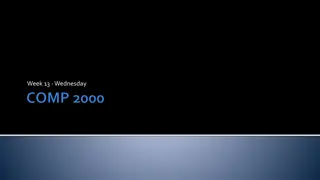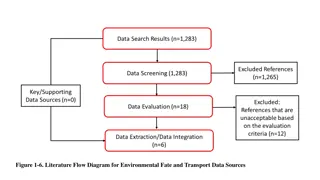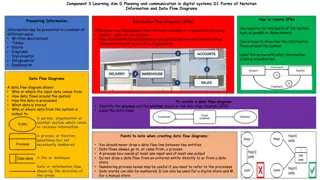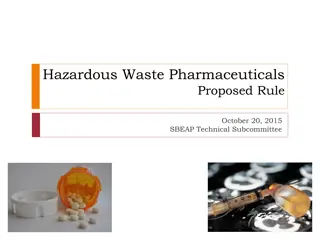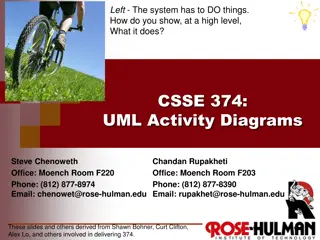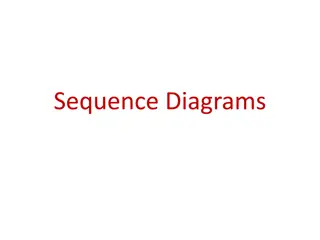Water Management Plans for Healthcare Facilities - Process Flow Diagrams
Editable water system process flow diagrams for healthcare facilities based on recommendations from CDC and ASHRAE. Includes instructions for customization and samples for various water flow scenarios. Ensures facilities can create customized diagrams tailored to their specific needs for effective water management programs. Diagrams cover areas such as receiving, water distribution, heating, hot water distribution, and waste management.
Download Presentation

Please find below an Image/Link to download the presentation.
The content on the website is provided AS IS for your information and personal use only. It may not be sold, licensed, or shared on other websites without obtaining consent from the author.If you encounter any issues during the download, it is possible that the publisher has removed the file from their server.
You are allowed to download the files provided on this website for personal or commercial use, subject to the condition that they are used lawfully. All files are the property of their respective owners.
The content on the website is provided AS IS for your information and personal use only. It may not be sold, licensed, or shared on other websites without obtaining consent from the author.
E N D
Presentation Transcript
Water Management Plans for Healthcare Facilities Editable Water System Process Flow Diagrams The Centers for Disease Control and Prevention (CDC) and the American Society of Heating, Refrigerating, and Air Conditioning Engineers (ASHRAE) recommend that healthcare facilities include a water flow diagram as part of their water management plan. The following editable flow diagrams have been adapted for use from the CDC and ASHRAE. For more information on developing a water management program please visit the CDC or view the Washington State Department of Health s seven-part video series on Legionella and Water System Management for long-term care facilities. The sample diagrams in this document provide healthcare facilities with the ability to create a customized diagram detailed to individual facility needs. This document contains four example water flows: 1. 2. 3. 4. Blank water flow Basic water flow Hazard and risk assessment flow Monitoring and controls flow DOH 420-270
Water Management Plans for Healthcare Facilities Editable Water System Process Flow Diagrams Instructions: Instructions: The diagrams and icons in this document are editable. Users will be able to add, delete, or edit any portion of the diagram. This includes moving arrows and boxes to customize for your specific facility. Step 1: Right-click on the boxes that you would like to edit Step 2: Click edit text, then type desired text You may select and move portions of the diagram (boxes, arrows or lines) by left clicking the item and dragging it to desired location on the diagram.
Blank Flow Diagram 1. Receiving 2. Cold Water Distribution 3. Heating 4. Hot Water Distribution 5. Waste Legend: Water Flow Recirculating Return Flow Water Process Backflow Preventer ("Developing a Water Management Program to Reduce Legionella Growth and Spread in Buildings", 2017)
Basic Flow Diagram Municipal Water 4 pipe from Maple St. 1. Receiving Fire Suppression (sprinkler System) 2. Cold Water Distribution Ice Hot Tub Floor 1 Pool Floor 1 Sinks/Shower s Floors B-11 Cooling Tower (Roof) Decorative Fountain Lobby Machines Floors 2,4,6,8,10 3. Heating Water Heaters #1 & #2: Basement Water Heater #3:Basement Kitchen Hot Water Storage Basement 4. Hot Water Distribution Sinks/Showers Floors 6-11 Sinks/Showers Floors B-5 Kitchen Appliances Basement 5. Waste Sanitary Sewer Legend: Water Flow Recirculating Return Flow Water Process Backflow Preventer ("Developing a Water Management Program to Reduce Legionella Growth and Spread in Buildings", 2017)
Flow Diagram: Hazard & Risk Assessment Municipal Water 4 pipe from Maple St. 1. Receiving Fire Suppression (sprinkler system) 2. Cold Water Temperature permissive Distribution Ice Cooling Tower Roof Decorative Fountain Lobby Hot Tub Floor 1 Pool Floor 1 Sinks/Showers Floors B-11 Machines Floors 2,4,6,8,10 Stagnation No Disinfectant 3. Heating Conditions for Bacteria Spread Water Heaters #1 & #2: Basement Water Heater #3:Basement Kitchen Special Considerations for Healthcare Facilities Hot Water Storage Basement External Hazards (e.g. construction, water main break) 4. Hot Water Distribution Sinks/Showers Floors 6-11 Sinks/Showers Floors B-5 Kitchen Appliances Basement 5. Waste Sanitary Sewer Legend: Water Flow Recirculating Return Flow Water Process Backflow Preventer ("Developing a Water Management Program to Reduce Legionella Growth and Spread in Buildings", 2017)
Flow Diagram: Monitoring & Controls Municipal Water 4 pipe from Maple St. 1. Receiving Fire Suppression (sprinkler system) Visual inspection 2. Cold Water * Check Disinfectant Levels Distribution Ice Cooling Tower Roof Decorative Fountain Lobby Hot Tub Floor 1 Pool Floor 1 Sinks/Showers Floors B-11 Machines Floors 2,4,6,8,10 Check Temperature *Monitoring at representative fixtures close to and far from the central distribution point is recommended. It is not necessary to routinely monitor water conditions at every tap. Water Heaters #1 & #2: Basement Water Heater #3:Basement Kitchen 3. Heating Hot Water Storage Basement State and local regulations may exist that govern the design, construction, operation, and maintenance of public aquatic facilities (e.g., pools and tubs). INSERT LINKS 4. Hot Water * * Distribution * Sinks/Showers Floors 6-11 Sinks/Showers Floors B-5 Kitchen Appliances Basement 5. Waste Sanitary Sewer Legend: Water Flow Recirculating Return Flow Water Process Backflow Preventer ("Developing a Water Management Program to Reduce Legionella Growth and Spread in Buildings", 2017)
Resourced material provided by: Developing a Water Management Program to Reduce Legionella Growth and Spread in Buildings. (2019). Retrieved 5 November 2019, from https://www.cdc.gov/legionella/downloads/toolkit.pdf ASHRAE 188: Legionellosis: Risk Management for Building Water Systems June 26, 2015. ASHRAE: Atlanta. www.ashrae.org Washington State Department of Health Office of Communicable Disease Epidemiology (206) 418-5500 Last updated: November 2019
