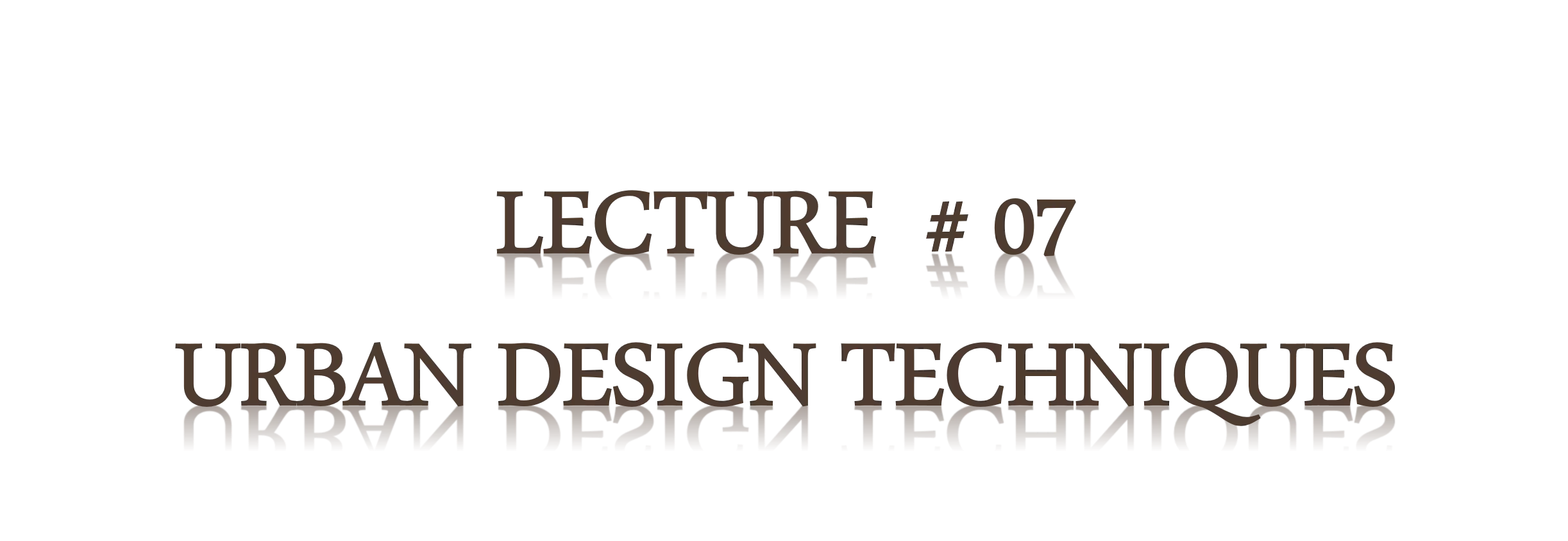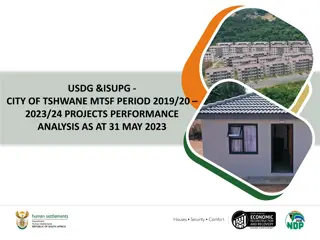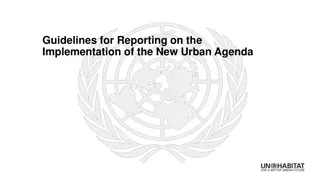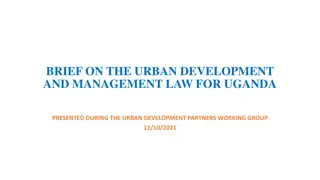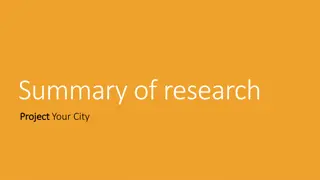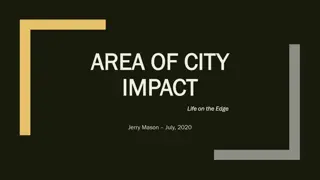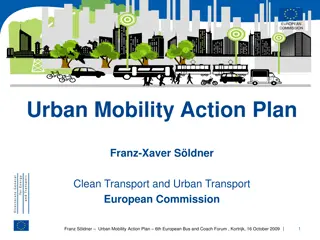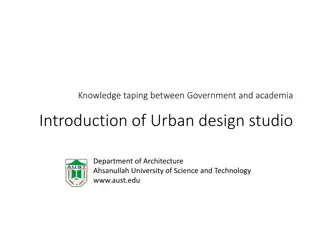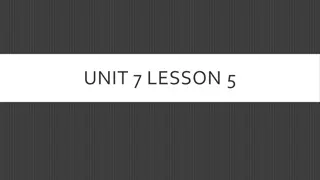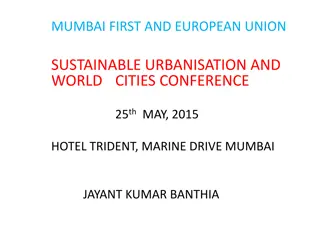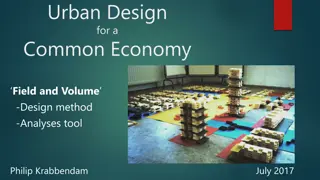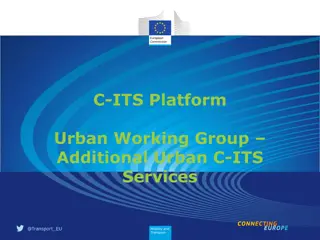Urban Design Techniques for City Improvement
Urban design techniques play a crucial role in urban improvement by providing concepts and tools for city building. Some of these techniques include the Open Space Technique, Transportation System Technique, Capital Network Technique, Public Policies Technique, Physical Design Technique, Plug-in Technique, and Individual Building. These techniques aim to create open spaces, efficient transportation systems, and cohesive urban structures to enhance the livability of cities.
Download Presentation

Please find below an Image/Link to download the presentation.
The content on the website is provided AS IS for your information and personal use only. It may not be sold, licensed, or shared on other websites without obtaining consent from the author.If you encounter any issues during the download, it is possible that the publisher has removed the file from their server.
You are allowed to download the files provided on this website for personal or commercial use, subject to the condition that they are used lawfully. All files are the property of their respective owners.
The content on the website is provided AS IS for your information and personal use only. It may not be sold, licensed, or shared on other websites without obtaining consent from the author.
E N D
Presentation Transcript
LECTURE # 07 LECTURE # 07 URBAN DESIGN TECHNIQUES URBAN DESIGN TECHNIQUES
URBAN DESIGN TECHNIQUES Some urban theorists have developed concepts and techniques for urban improvement that attempt to employ the more tenable tools of city building. Some of these urban design techniques include the following : 1. The Open Space Technique 2. The Transportation System Technique 3. The Capital Network Technique 4. The Public Policies Technique 5. The Physical Design Technique 6. The Plug-in Technique 7. The Individual Building
THE OPEN SPACE TECHNIQUE Architect-Planner S.B Zisman said that the essential question of planning is not where to build but where not to build. The essential question to the planner is where to create open space reserves. In an open space plan he would include every conceivable use and type of open space open space for parks, watersheds, public transit lines, airports, community buildings, urban plazas, green belts, green wedges, avenues, sidewalks, etc. An open space would be the framework that would relate land development to transportation allowing a wide latitude of decisions. Corridors of open space radiating from a city s center could be used for expressways or rail rapid-transit rights of way. Open space reserves in developing suburbs would become community centers with schools, churches and shopping. Large open spaces would be reserved for airports and airlane glide and take-off paths. In other words, open space itself would be recognized as the essential classification of public landuse. Clear distinction can be made between open spaces for active uses and for more passive uses.
THE TRANSPORTATION SYSTEM TECHNIQUE In the 1950s Louis Kahn, FAIA, made a plan of patterns of movement in central Philadelphia. The plan instead of showing fixed buildings and static urban spaces as a composition, it showed motion circulation. He wrote about motion as design in an Article and wrote the following at the head of the article: o Expressways are like Rivers. o These Rivers frame the area to be served. o Rivers have Harbors. o Harbors are the municipal parking towers. o From the Harbors branch a system of Canals that serve the interior. o The Canals are the Go streets. o From the Canals branch cul-de-sac Docks. o The Docks serve as entrance halls to the buildings.
THE TRANSPORTATION SYSTEM TECHNIQUE A city s expressways would be tied to its network of slower-speed arterials. These in turn would tie into a still slower-speed network of stop-and-go streets. Related to these would be garages or harbors . This concept can be varied in many ways to include a broader category of street types. Le Corbusier, for example, proposed it as a series of seven types of routes, from high speed interurban connectors down progressively to pedestrian pathways. The premise of this concept is that circulation can be controlled because it is the prime effort in public works projects, from urban to national scale. As such it is the chief determinant of urban form. Once a reasonable urban form is laid out, a circulation network can be planned to fit it, and the urban form itself with all its parts, can be left to develop as an inevitable result.
THE CAPITAL NETWORK TECHNIQUE A public transportation system is obviously not the only thing the public can determine. Any urban development of any consequence requires considerable coordination, only between private parties but also public agencies. Further, the public itself builds civic centers, transport terminals, and public utility systems. When these controllable elements are added together, the result is a functional framework of urban circulation, service lines, and urban centers or nodes. The circulation and utility lines are the lifeblood arteries of the city. The nodes are its vital organs. Having established these in plan, it remains to build them under a coordinated schedule. Such scheduling can be in the form of the city s annual capital budget program. An advantage of a capital program is its flexibility. With changing emphasis the program can be refocused. It is a principal technique to create a network of capital improvements as well as for reshaping the city and clarifying its form.
THE PUBLIC POLICIES TECHNIQUE In 1964, a report for planning Central Chicago was published entitled Basic Policies for the Comprehensive Plan of Chicago. The idea of this plan was that the city operates as a net of interlocking systems. The Policies Plan proposed that public policies be based on the logic of these vital relationships. A series of twelve diagrams showed how a rundown area would be subjected to a policy for improving its streets; improving its public transit lines; locating industry in relation to rail and arterial roads; density changes; public facilities; business location; recreational areas; and lakefront development. The policies were based on determ9ining logical locations for related facilities. The technique of public policies can effectively guide the city s many decision-making departments. The policies are in fact a plan, but a plan of action and responsibility geared realistically to a complex city s management to produce functional and amenable physical results.
THE PHYSICAL DESIGN TECHNIQUE About forty years ago, H.P Berlage, architect of the extension of Amsterdam, prepared plans for new housing areas which were to be designed and built in stages. Berlage s study included a physical design in which buildings were shown as blocks in relation to open spaces, transportation, and other building blocks representing schools, churches, and community faculties. The physical design studies were an assurance that the concentration of people could be accommodated in the space shown. The designs were then translated into maps showing density, open spaces, community faculties, and transport lines. This was a legal statement of requirements to the developer and architect of the individual sectors. If they wished they could subscribe exactly to Beralge s design. Otherwise they could make their own design while fulfilling the requirements of the plan. There are after all several ways to slice a cake. Berlage s technique assured that the slices were reasonable. The uise of space, mass, activity areas, etc, as a modus operandi is obvious here
THE PLUG-IN TECHNIQUE In a recent competition for a master plan for the University of Berlin, the french architects Josic, Candilis, and Woods proposed a design that resembles a panel for electronic components. Evenly spaced and parallel corridors, perhaps a hundred or two hundred feet apart, act as circulation corridors and contain utility trunk lines. Between these parallel corridors can be inserted or plugged in , a classroom block, auditorium, dormitory, laboratory, library or whatever else might be needed as the university grows. Of course, the initial units would be built according to the university s needs, but later buildings could be added as needed, with a maximum of choice and convenience. Courts of varying sizes are formed between the inserted buildings.
THE INDIVIDUAL BUILDING Every building in a urban setting is an element of urban design. A tower building may accent a prominence. A curvilinear building may emphasize a terrain contour. A special building can act as a focus. Plain buildings can act as modest background architecture. A plain building can also be a visual link, filling a gap between a row of existing structures. All the techniques of urban design have definite implications for individual building which require careful examinations otherwise raise great difficulties for the design of later buildings. Good work of architecture in urban design calls for good manners. One or two works may stand out as special pieces, the others acting as background setting for them, but for most buildings architectural humility is the basis of urban design distinction.
CONCLUSION There are variations on all of these techniques which might be classified separately. All of these techniques, new or old, and despite the names, can be applied to any scale of design. It is possible today to shape the urban form. If our problems are complex, the techniques can be tailored to respond. Certainly the need for shaping the city is made ever more urgent simply because the city is more complex. Through the application of the principles and techniques of urban design, the energetic urban buildings can be made to result in wholesome and visually harmonious cities.

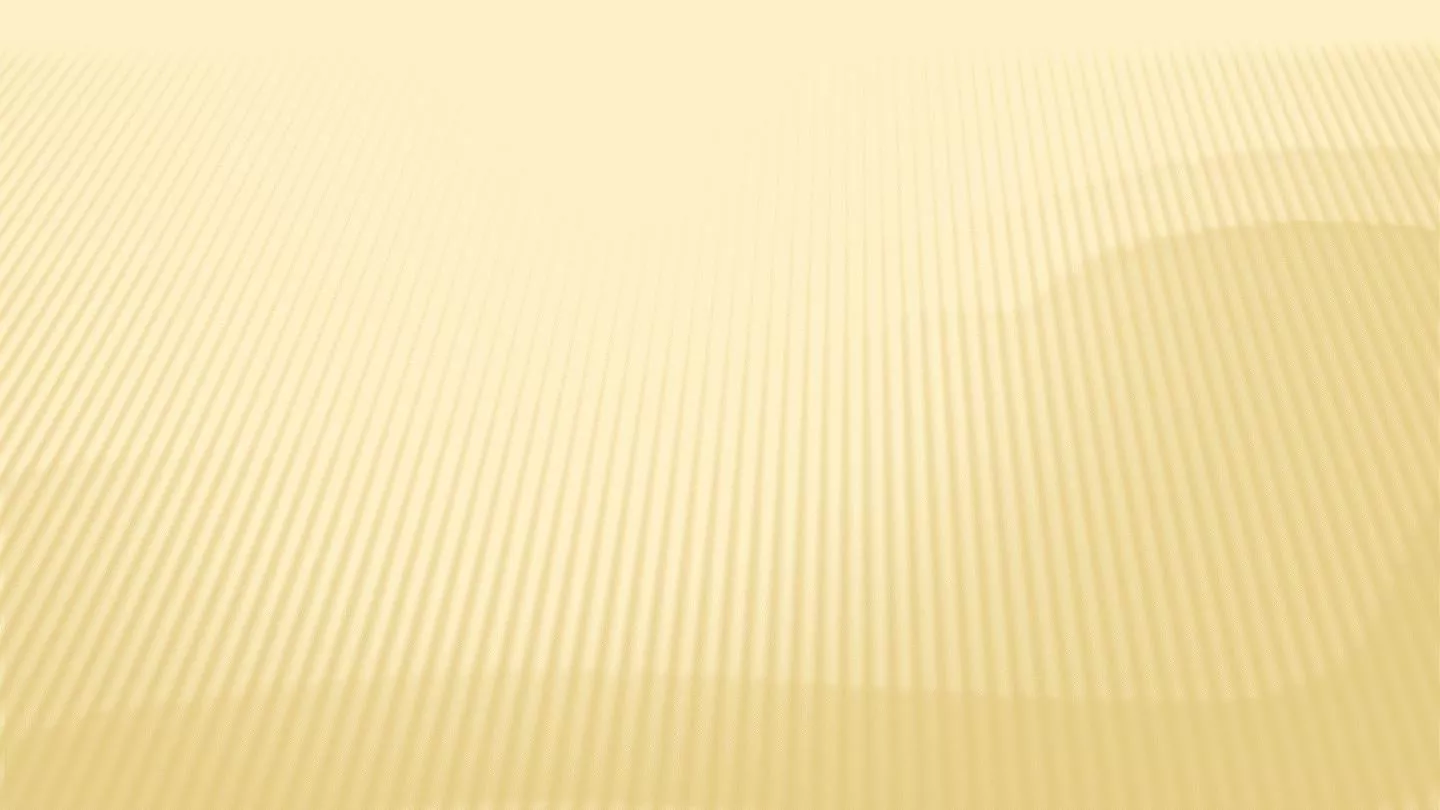 undefined
undefined
