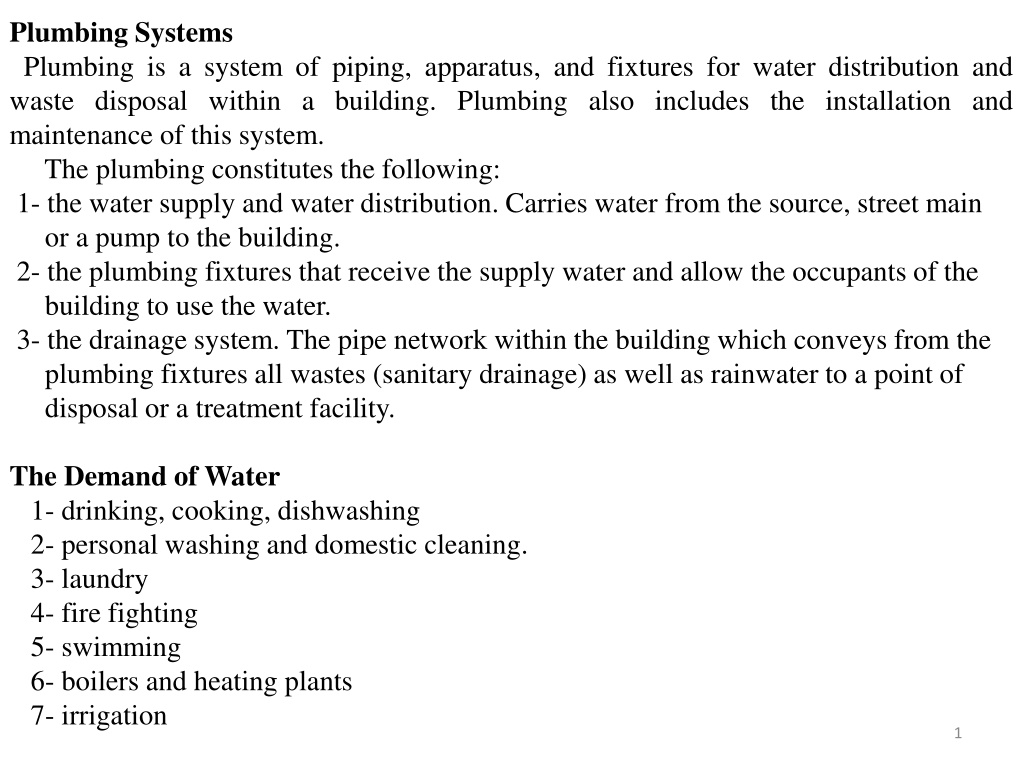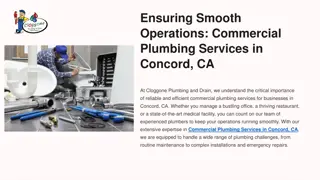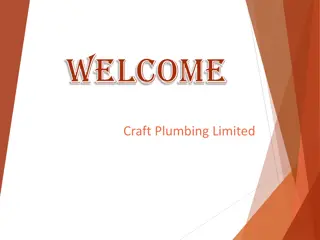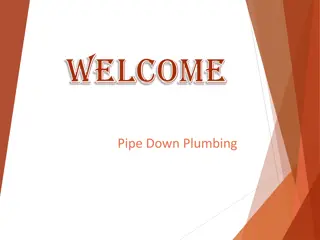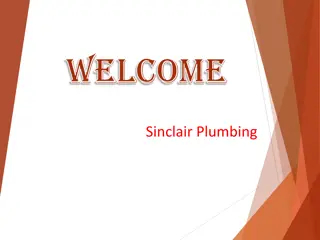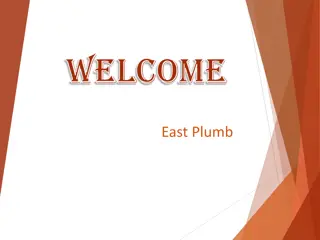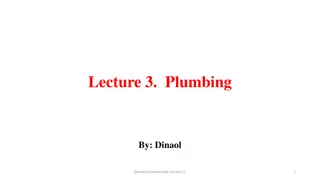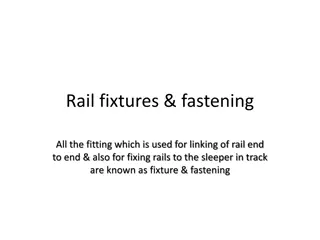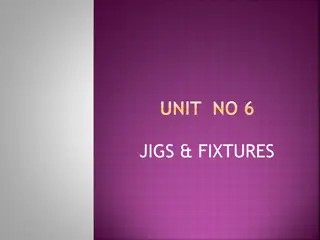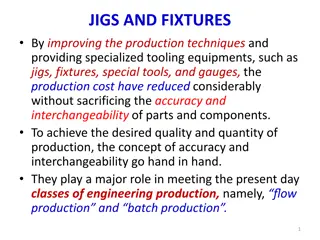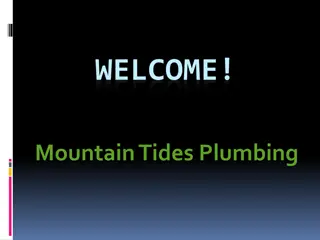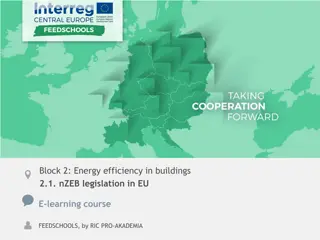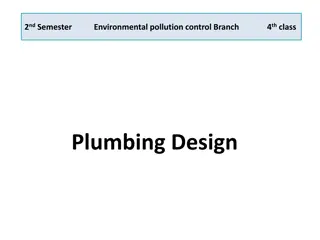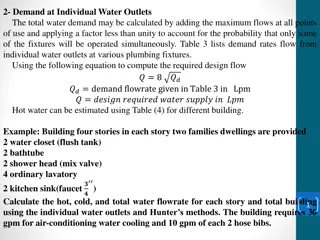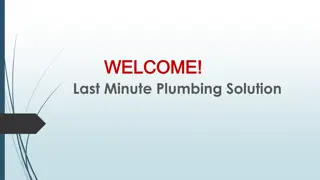Understanding Plumbing Systems and Fixtures in Buildings
Plumbing systems in buildings play a crucial role in water distribution and waste disposal. They consist of water supply, fixtures like water closets and lavatories, and drainage systems. The demand for water involves various activities like cooking, bathing, and fire fighting. Estimating water demand is essential for designing efficient plumbing systems, with methods like Hunter's method used for peak demand loading calculations.
Download Presentation

Please find below an Image/Link to download the presentation.
The content on the website is provided AS IS for your information and personal use only. It may not be sold, licensed, or shared on other websites without obtaining consent from the author. Download presentation by click this link. If you encounter any issues during the download, it is possible that the publisher has removed the file from their server.
E N D
Presentation Transcript
Plumbing Systems Plumbing is a system of piping, apparatus, and fixtures for water distribution and waste disposal within a building. Plumbing also includes the installation and maintenance of this system. The plumbing constitutes the following: 1- the water supply and water distribution. Carries water from the source, street main or a pump to the building. 2- the plumbing fixtures that receive the supply water and allow the occupants of the building to use the water. 3- the drainage system. The pipe network within the building which conveys from the plumbing fixtures all wastes (sanitary drainage) as well as rainwater to a point of disposal or a treatment facility. The Demand of Water 1- drinking, cooking, dishwashing 2- personal washing and domestic cleaning. 3- laundry 4- fire fighting 5- swimming 6- boilers and heating plants 7- irrigation 1
Types of Plumbing Fixtures Used in Residences 1- water closet: A plumbing fixture used to receive human excremental and to discharge it through a waste pipe. 2- flush tank: It holds a supply of water for flushing a fixture such as the water closet. it has a capacity of 5 to 6 gallons . 3- lavatory: A fixture designed for the washing of the hands or face. It is also known as wash basin. 4- bath tube: A tube for bathing, usually a fixed plumbing installation designed for one person. 5- urinal: A sanitary fixture equipped with a water supply and drain for flushing away urine. 6- kitchen sink: A plumbing fixtures usually consisting of a basin with a water supply connected with a drain. 7- shower bath: An apparatus for spraying water on the body , usually from above. Drain is through the shower bath floor drain. Estimating Water Demand There are two methods that have been propose to aid in the design of plumbing water systems. 1- Hunter s Method Plumbing water distribution systems shall be designed based on the idea of the most 2
Probable peak demand loading, which reflects the worst-case for a system. Hunter s method is based on assigning a fixture unit weight (f/u) to the plumbing fixtures and then converting these to equivalent gallons per minute, based on the theory of probability of usage. Hunter estimated the flow rates through various fixtures by capturing average flow and the time span of a single operation for different fixtures. Table 1 lists the demand weights in fixture units as determined by the National Bureau of Standards. It is used in conjunction with Figure 1 or Table 2 in determining the expected normal peak flow for any number or combination of fixtures. Note: 1. The fixture unit loading method is used to quantify intermittent demand and could be applied to any of the residential or non-residential facilities. The other continuous water usage requirements such as hose bibs, air conditioning cooling tower makeup, gardening or process cooling requirements, etc. need to carefully added to determine the peak water demand. 2- It is customary engineering practice to employ curve 2 for hot water service pipe sizing and for cold water service when flush tank are involved. The flush valve curve 1 is used only for cold water and total service water flow estimation. Example: What is the hot, cold and total water flowrate for a group of plumbing fixtures in a small hotel building consisting of 52 flush valve water closets, 30 flush valve wall urinals, and 40 lavatories? The hotel requires 30 gpm for air- conditioning water makeup and 10 gpm for each of the 3 hose bibs. 3
Fixture type Cold water Quantity F.U Hot water Total w.c 52 10 - 520 520 urinals 30 5 - 150 150 lavatories 40 2 - - 80 lavatories 40 1.5 60 60 - Sum of f/u 60 730 750 From Table 2 or Fig. 1 , Hot water : 60 f/u=32 gpm (for hot water demand read flush tank) Cold water : 730 f/u=175 gpm (for cold water demand read flush valve) Total: 750 f/u = 178 gpm Continuous demand: Hose bibs = 3 10 = 30 gpm Air-conditioning= 30 gpm Total = 60 gpm Hot water demand= 32 gpm Cold water demand= 175+60 = 235 gpm Total water demand = 178+60 = 238 gpm 4
Example: Building six stories in each story four families dwellings are provided A - water closet (flush tank) - bathtube - lavatory - shower head(mix valve) - urinal (flush tank). B - water closet (flush tank) - shower head (mix valve) - lavatory - kitchen sink Calculate the hot, cold, and total water flowrate for total building. The building requires 20 gpm for air-conditioning water cooling and 10 gpm for each of the 5 hose bibs. Hot water Cold water Fixture type Quantity F.U Total w.c 2 5 - 10 10 bathtube 1 3 3 3 - bathtube 1 4 - - 4 lavatory 2 1.5 3 3 - lavatory 2 2 - - 4 shower 2 3 6 6 - shower 2 4 - - 8 urinal 1 3 - 3 3 Kitchen sink 1 3 3 3 - Kitchen sink 1 4 - - 4 Total of each story/all building 15/90 28/168 33/198 5
From Fig. Hot water : 15 f/u =10 gpm for each story 90 f/u = 41 gpm for total building Cold water: 28 f/u = 18 gpm for each story 168 f/u = 60 gpm for total building Total : 33 f/u = 44 gpm for each story 198 f/u = 92 gpm for total story Continuous demand : Hose bibs =5 10 = 50 gpm Air-conditioning = 20 gpm Total = 70 gpm For each story Hot water = 10 gpm Cold water = 18 + 70 = 88 gpm Total water = 44+70 = 114 gpm For total building Hot water = 41 gpm Cold water = 60 + 70 = 130 gpm Total water = 92 + 70 = 162 gpm 6
