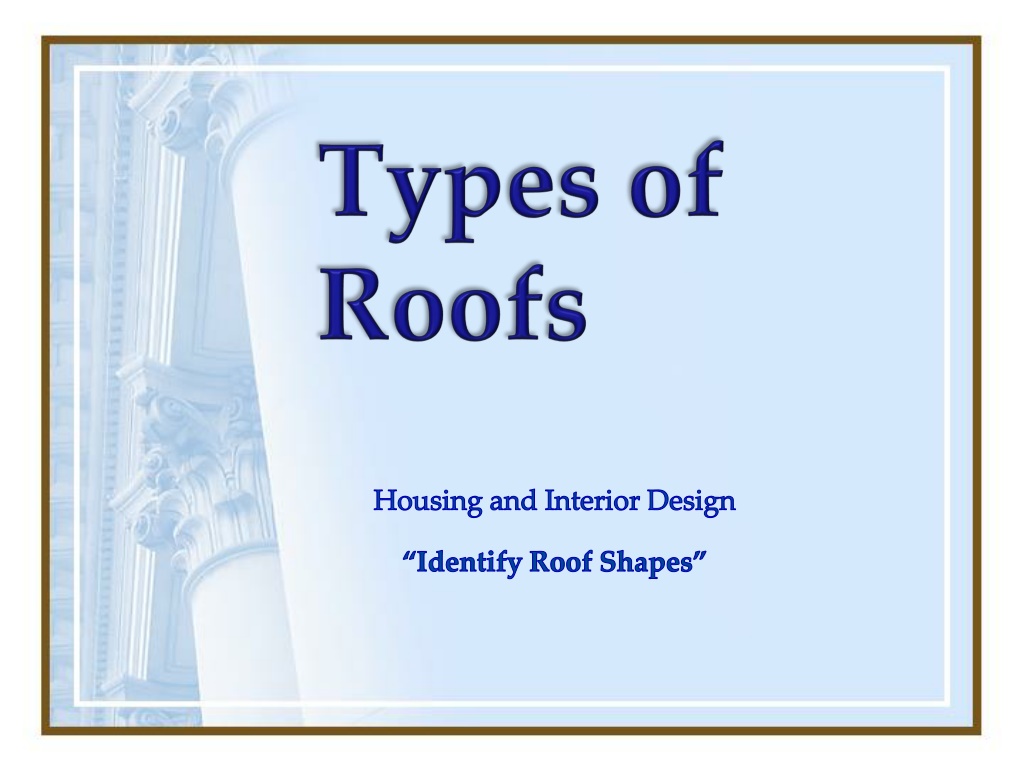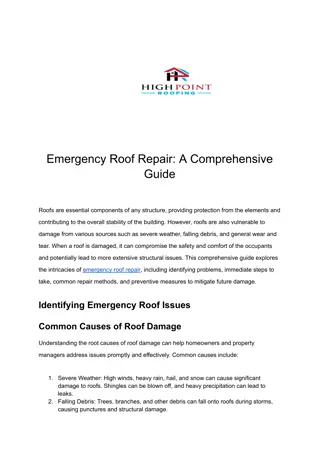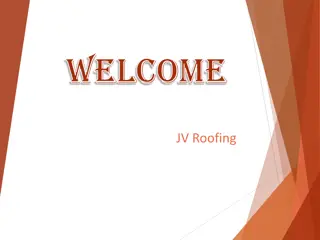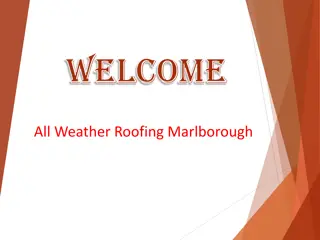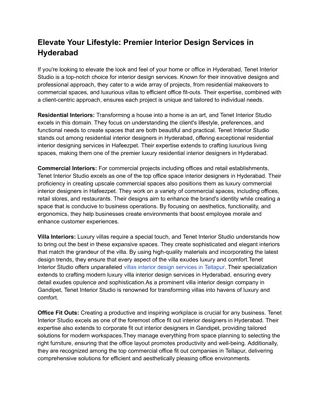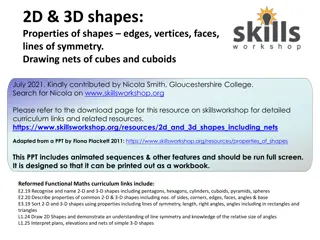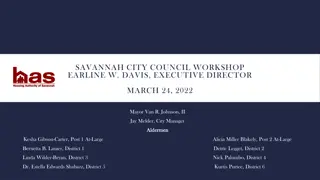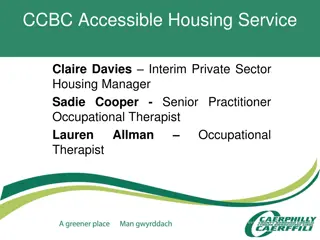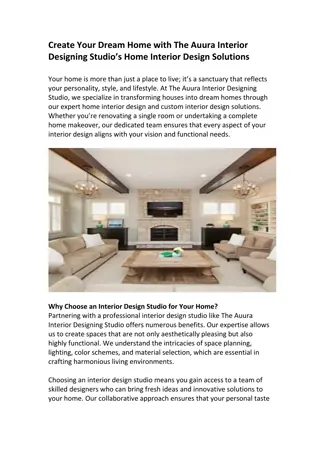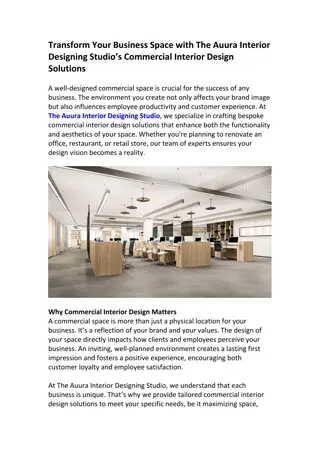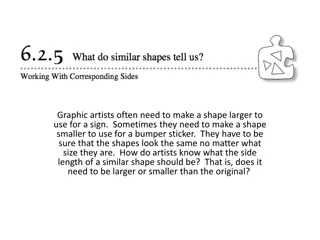Understanding Different Roof Shapes in Housing and Interior Design
Explore various roof shapes and terms in the realm of housing and interior design. From gabled roofs to hipped roofs, learn about roof elements such as fascia, boxed eave, cornice, and more, along with their characteristic features and visual representations.
Download Presentation

Please find below an Image/Link to download the presentation.
The content on the website is provided AS IS for your information and personal use only. It may not be sold, licensed, or shared on other websites without obtaining consent from the author. Download presentation by click this link. If you encounter any issues during the download, it is possible that the publisher has removed the file from their server.
E N D
Presentation Transcript
Housing and Interior Design Identify Roof Shapes
Roof Terms a. Roof The upper exterior surface of the home.
Roof Terms b. Fascia A flat horizontal band around a roof's perimeter.
Roof Terms c. Boxed eave An overhang enclosed with a soffit that runs horizontally from the eave edge to the side of the building.
Roof Terms d. Cornice The decorative section just below the roofline. The cornice may be simple or ornate depending on building style.
Roof Terms e. Rake the pitched edge of a gable roof. Rakes may be close, or extend from the building to allow for an overhang.
Roof Details Hip A change in roof direction, where two planes meet at an angle to make a vertical ridge or fold (the opposite of a valley).
Valley Roof Details A change in roof direction, where two planes meet at the bottom of their pitch to make a valley with two steep slopes running up and away from it (the opposite of a hip).
Roof Shapes Roofs are broken into two basic shape families: Gabeled and Hip
Roof Shapes - Gabled Gabled Gabled refers to the family of houses classified by the straight slope falling from ridge to eave, creating a peak or triangle on the side or front facade.
Roof Shapes - Gabled Side-Gabled This style of home locates the front door on the non- gabled fa ade.
Roof Shapes - Gabled Front-Gabled Houses have the peak or gable facing the front.
Roof Shapes - Gabled Cross-Gabled Cross-gabled houses have additional sections or wings crossing perpendicular to the main section, meeting in a valley, each with its own peaked or gabled fa ade.
Roof Shapes Hipped This family of houses avoids having a peak or triangle at the roof junction by breaking the roof plane along the slope line, allowing the roof to bend or wrap around the house. Hipped houses have an even roof to wall junction all the way around the house and eaves on all sides.
Roof Shapes - Hip Simple A hipped roof where all four roof faces rise to a ridge across the top, often with broader faces across the front slope and narrower side sections.
Roof Shapes - Hip Pyramidal A hipped roof where all four sides come to a point at the roof peak.
Additional Roof Shapes Gambrel A gabled roof that peaks at the ridgeline then falls away in a broad, low slope, breaks horizontally and changes to a steeper pitch. A gambrel roof has a broad upper story and side fa ade, and is often associated with barns.
Additional Roof Shapes Saltbox A gabled roof with asymmetrical roof faces. This asymmetry produces one facade that is two stories high dropping to a single story or story and one half on the opposite side of the building.
Additional Roof Shapes Mansard A hipped roof with two distinct roof pitches, low-sloped from the flat top or ridgeline then breaking to a steep pitch above the wall junction.
Additional Roof Shapes Shed A gabled roof with a single roof face falling away from the main building. Shed roofs are often used for porches, additions, and raised-roof sections.
Additional Roof Shapes Flat Actually its own roof type, flat roofs have no slope and may terminate with or without eaves.
Additional Roof Features Dormers Rise up out of the roof and are often separate from the roof-to-wall junction. Like houses, dormers are classified by their roof shape (shed, hipped, gabled, flat, etc). Roof dormers Wall dormers
Additional Roof Features - Pitch Pitch The degree of slope, steepness, of the roof from ridge to eave or valley. Low slope A roof angle or pitch that is less than 30 degrees. Normal slope A roof whose angle or pitch is from 30 to 45 degrees. Steep slope A roof whose angle is more than 45 degrees.
Additional Roof Features - Pitch Low Normal Steep
Chapter 15 Pages 340-364
Architectural history traditionally is divided into various periods. Each period is influenced by the historical events of its time and is characterized by distinctive housing styles. Several design movements can exist at the same time in different areas of the country.
Many homes, especially recent styles, break the traditional rules, creating new, individual designs
Three main architectural styles associated with this century are: Immigrant Style Georgian Style Federal Style
The English used timber sawed into boards The Dutch used stone and brick The Germans used wood and quarry stone The Swedes used squared logs The Spanish used cut stone and adobe brick
Named for the kings of England who ruled during that time Main characteristics: -formal, balanced design -gable roof -large windows symmetrically placed -doorway details, door is focal point of house -distinctive cornice (decorative strip at the area where the roof and walls meet)
-central chimney or a chimney at each end of the house -contrasting materials. Red brick is often used with white wood trim.
After the American Revolution, Americans turned away from the English Georgian style. Two distinct styles developed: 1. Adam Style 2. Early Classical Revival Style
A rectangular design with one or more stories Gable roofs Symmetrically placed windows with fanlights (a semicircular, round or oval window with fan- shaped panes) Decorative interiors, plaster & wood carvings, decorative mantels
Developed by Thomas Jefferson Used for many government buildings including many in Washington DC Similar to Adam style: -rectangular shape -Symmetrical windows -fanlight windows
Different from Adam style because of the portico, a tall and open porch supported by columns over the front entrance. The portico is topped by a triangular pediment. Early Classical Revival Style Home Adam Style Home
Immigrants pouring into the USA which provided cheap labor Factories mass producing products needed to build and furnish homes which caused the prices of building homes to drop Factory owners built row houses which they rented to their employees Tenements- apartment complexes with minimum standards of sanitation, safety, and comfort were built
Two-story rectangular house with symmetrically placed windows Gable roof emphasized by wide trim at the cornice Pilasters on the corners of frame houses or across the whole front
An elaborate entrance Columns supporting a small or large porch. Greek columns are most common.
Built of wood because stone was very expensive and there was a shortage of stonemasons. High-peaked Gothic gables decorated with gingerbread, lacy-looking, cut-out wood trim.
Features of Italian villas or estates Square and 2 stories high Feature wide, overhanging hip roofs with decorative brackets at the cornices
1837-1901 Styles are very elaborate Mansard Style Queen Anne Style
Mansard Roof has two slopes on all sides, with the lower slope being steep and the upper slope almost flat Decorated cornices and French windows that open lengthwise at the middle
Most decorative and ornamental of the Victorian Styles Irregular steep roof with ornamental gables Overlapping decorative wood shingles for siding Wraparound porches with railings and columns
Architects and designers started to build as simply as possible. The designs stripped away the overwhelming amount of ornamentation and details found in the earlier Victorian period. This formed a link to the Modern style.
Period Revival Styles Colonial Revival Style Tudor Style Chateauesque Style Mission Style Modern Styles Prairie Style Craftsman Style International Style
Brought back styles such as the Georgian, saltbox, and Cape Cod Door is prominent, usually with a decorative pediment supported by pilasters Windows symmetrical balanced pairs with double hung sashes
Half-timbered look is the most dominant characteristic
Modeled after French palaces Feature towers, turrets, ornamental metal cresting, elaborate moldings, relief carvings and arched windows and doorways
Born in California and spread eastward Fashioned after the old mission churches in southern California Tile roofs Exterior walls made of stucco
