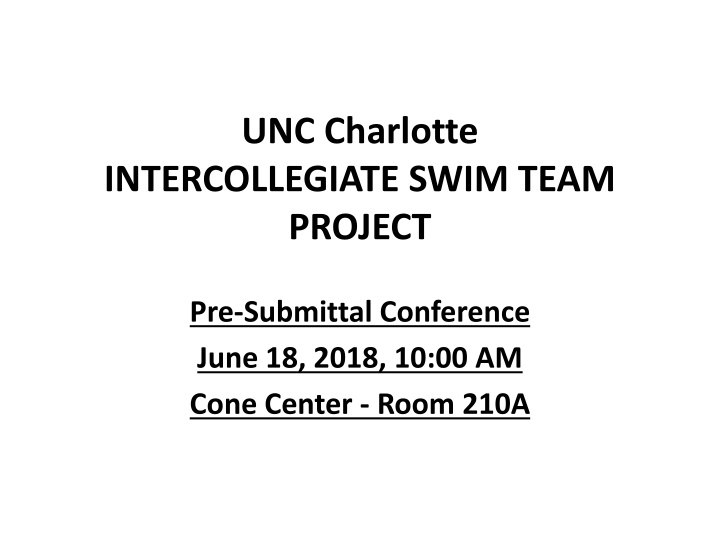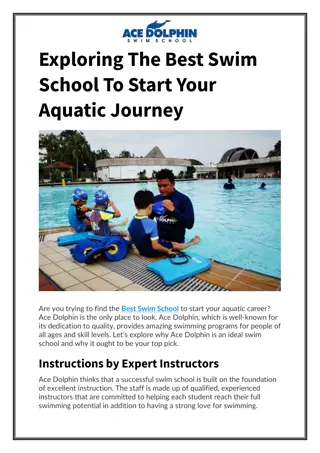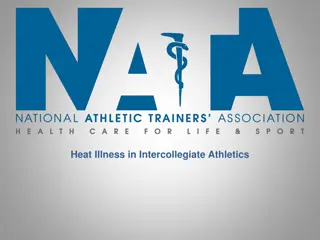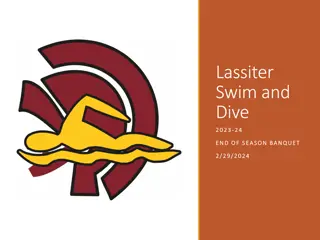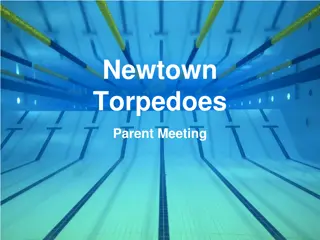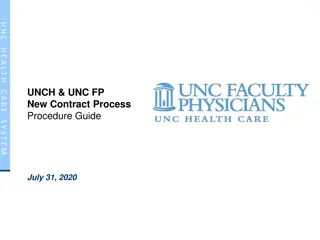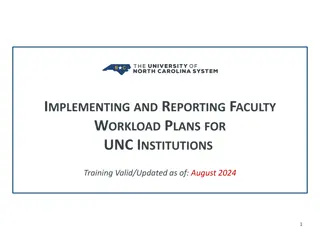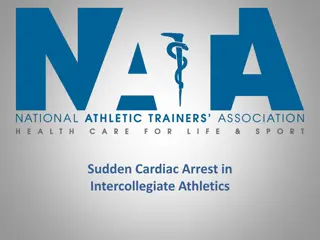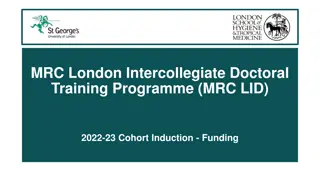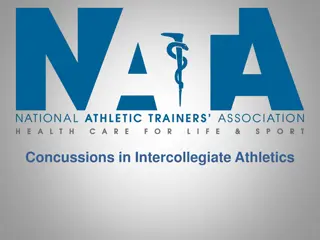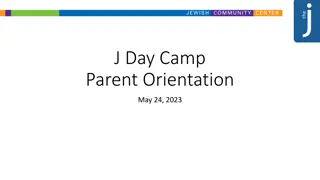UNC Charlotte Intercollegiate Swim Team Project
Pre-Submittal Conference details including meeting agenda, submittal schedule, format, organization, and selection criteria for interested designers. Important dates and required information are outlined.
Download Presentation

Please find below an Image/Link to download the presentation.
The content on the website is provided AS IS for your information and personal use only. It may not be sold, licensed, or shared on other websites without obtaining consent from the author.If you encounter any issues during the download, it is possible that the publisher has removed the file from their server.
You are allowed to download the files provided on this website for personal or commercial use, subject to the condition that they are used lawfully. All files are the property of their respective owners.
The content on the website is provided AS IS for your information and personal use only. It may not be sold, licensed, or shared on other websites without obtaining consent from the author.
E N D
Presentation Transcript
UNC Charlotte INTERCOLLEGIATE SWIM TEAM PROJECT Pre-Submittal Conference June 18, 2018, 10:00 AM Cone Center - Room 210A
Meeting Agenda PART II - Submittal PART I - General Welcome Introductions Questions: dschauble@uncc.edu Updates: facilities.uncc.edu/advertisements Last date to submit questions June 20. A final addendum will be posted no later than June 21. HUB and Small Business Enterprise are not considerations for designer selection Schedule Submittal Format Selection Criteria PART III - Project Budget Project Size Program Project Location Designer Questions Optional Site Visit
Submittal Submittal Schedule Proposal Due Date June 28 at 2:00 PM Shortlisting to be completed in mid-July Interviews for selected firms will be in late July, 2018 Projected Notice to Proceed Date August 9, 2018 Projecting AP completion in September 28, 2018 Note: This is an Advance Planning Submittal with option to retain firm for full design services.
Submittal Submittal Format No larger than 12 in height x 9 in width Provide 5 printed copies & 1 digital copy 40 page limit (20 double sided) Page limit incudes all printed pages, but not covers, tabs, clear covers, blank pages, cardstock backs, etc. Page count will be derived from digital copy, so omit all blank pages from the digital version
Submittal Organization Provide Information in the following Order: A. Required Submittal Cover Sheet B. Designer s Supplemental Information Form (or Designer s Staffing Information Form) C. Cover letter (optional) D. SF330 Part I & II (Make sure to fully complete and submit both parts!) Note: please list square foot cost for projects shown in bold print! E. Supplemental Information organized into 10 categories with subheadings matching the 10 Designer Selection Criteria
Selection Criteria Submittals must clearly provide information for each category below utilizing the numbering system and categories for the submittal subtitles. (1) (2) (3) (4) (5) Specialized or appropriate expertise in this type of project. Past performance on similar projects, athletic locker room projects, etc. Adequate staff and proposed design or consultant team for the project. Current workload and State projects awarded. Proposed design approach for the project including design team and consultants. Recent experience with project costs and schedules. Construction administration capabilities. Proximity to and familiarity with the area where project is located. Record of successfully completed projects without major legal or technical problems. Other factors that may be appropriate for the project. For example experience with renovations within occupied buildings. (6) (7) (8) (9) (10)
Project Overview Project Budget Total Project - $3M incl. soft cost Construction Cost - $2,300,000 Project Size 3,000 GSF Project Schedule Advance Planning Complete by Sept. 30, 18 CDS Complete by June 2019 Construction January 2020 January 2021
General Project Information The University needs as home base for a Women s Intercollegiate Swim Team renovation of 3,000 (est.) gross square feet of existing group fitness space within the Belk Gym Building Program Swim Team Meeting Room 780 NASF Team Locker Room Team Training Room Three Offices Corridor Space 830 NASF 445 NASF 375 NASF as needed
