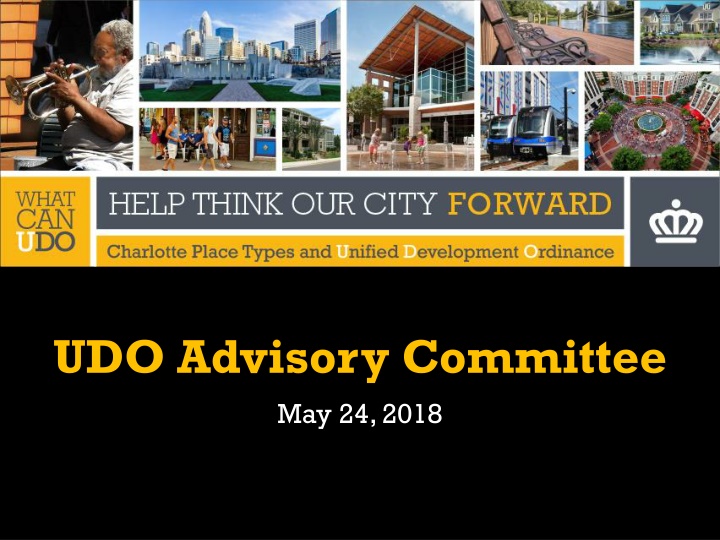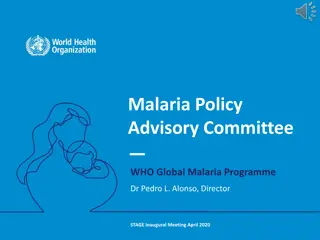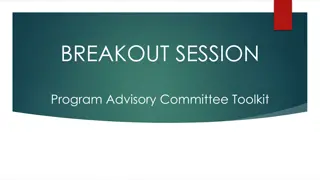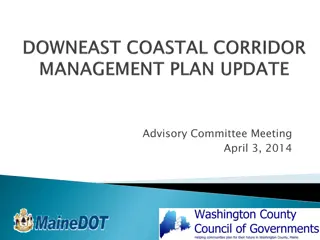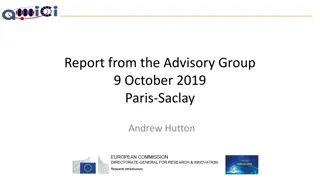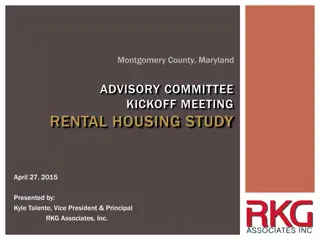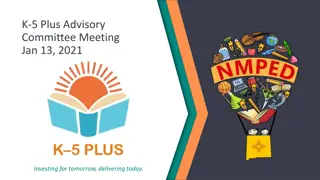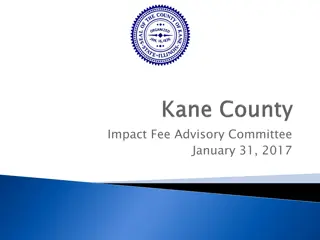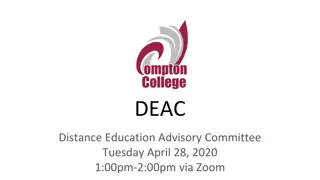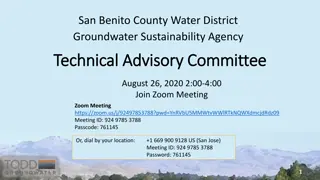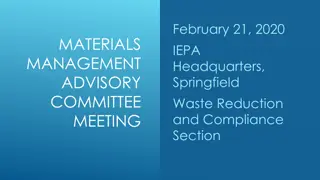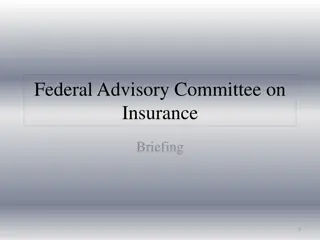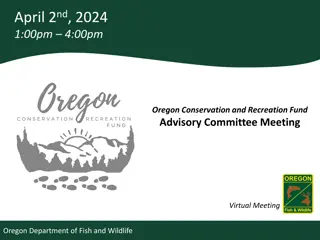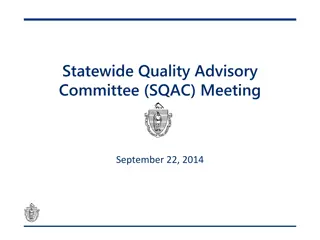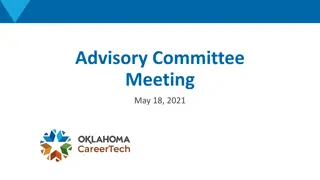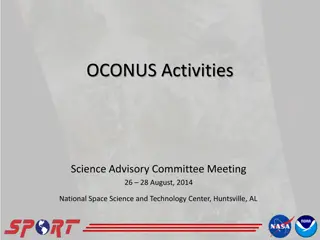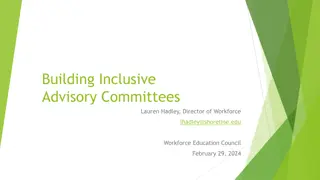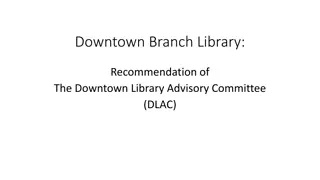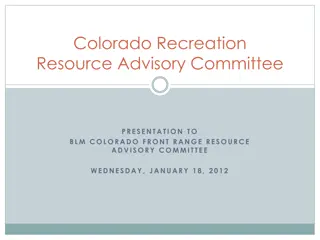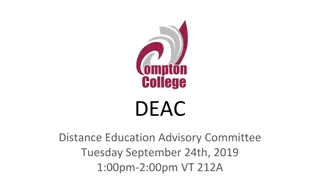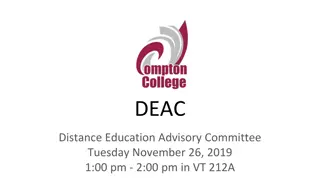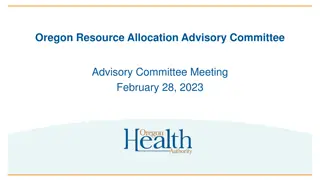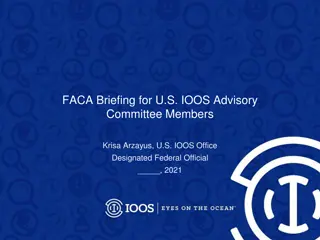UDO Advisory Committee Meeting Highlights
The UDO Advisory Committee met on May 24, 2018, to discuss the Comprehensive Plan, TOD Ordinance Administration, Place Types project, and the path forward for future development. They identified the need for clearer understanding and ownership of Place Types, as well as options for moving forward with the project. The committee also emphasized the importance of a new shared version of the Comprehensive Plan to guide future growth and development.
Download Presentation

Please find below an Image/Link to download the presentation.
The content on the website is provided AS IS for your information and personal use only. It may not be sold, licensed, or shared on other websites without obtaining consent from the author.If you encounter any issues during the download, it is possible that the publisher has removed the file from their server.
You are allowed to download the files provided on this website for personal or commercial use, subject to the condition that they are used lawfully. All files are the property of their respective owners.
The content on the website is provided AS IS for your information and personal use only. It may not be sold, licensed, or shared on other websites without obtaining consent from the author.
E N D
Presentation Transcript
UDO Advisory Committee May 24, 2018
MEETING AGENDA 5:30 5:45 6:15 6:45 7:15 7:25 Welcome & Introductions Tony Lathrop, Chair Comprehensive Plan Discussion Taiwo Jaiyeoba, Planning Director TOD Ordinance Administration Group Break-Out Exercise Report Back Wrap Up & Adjourn
PLACE TYPES & UDO TWO-PART PROJECT Vision Implementation Place Types Unified Development Ordinance The UDO establishes the rules that enable us to build the kinds of places described in our Place Types vision. The UDO is law, not policy. The Place Types vision describes the kind of places we want to create. Place Types are policy, not law.
PLACE TYPES & UDO What We ve Heard Not aspirational enough Better understanding of Place Types content and linkage with UDO More ownership of the process Clarify what Place Types represent versus what a Comprehensive Plan is
PATH FORWARD Options for moving forward: 1. Continue on current path with adoption of Place Types. 2. Rebrand the project, restructure the process and significantly increase the public engagement component. 3. Engage the community in developing a shared vision and comprehensive plan to guide future growth and development
PATH FORWARD A Consolidated Ordinance A Shared Vision Zoning Ordinance Community Vision + Values + Identity Floodplain Regulations (Chapter 9) Erosion Control (Chapter 17) Types of Places Live + Work + Play Post-Construction Stormwater (Chapter 18) Unified Plan Land Use + Transportation + Infrastructure + Environment + Economy Streets & Sidewalks (Chapter 19) Subdivision (Chapter 20) Tree (Chapter 21) NC law specifies that certain ordinances such as zoning ordinances, shall be made in accordance comprehensive plan (G.S. 160A-383 and 153A-341). with a Driveway/Access Regulations
COMPREHENSIVE PLAN Why A New Shared Version? Establishes a framework for the future Provides broadguidance for managing futuregrowth and development, and shaping the community s appearance Provides continuity over time (long-term) Includes multiple components that addressthe community s physicaldevelopment
COMPREHENSIVE PLAN Why A New Shared Version? Balances competing interests and leverages public investments Protects valued community resources Promotes economic, environmental and social sustainability Provides a policy framework to guide the development, update and implementation of ordinances and other regulations
COMPREHENSIVE PLAN A framework for community consensus on future growth: Physical plan, with a reflection on social and economic values Long-range plan horizon of 20 or more years with regular (5-year) updates Comprehensive, encompassing the functions that make up a community Unified physical design for the public and private development of land
