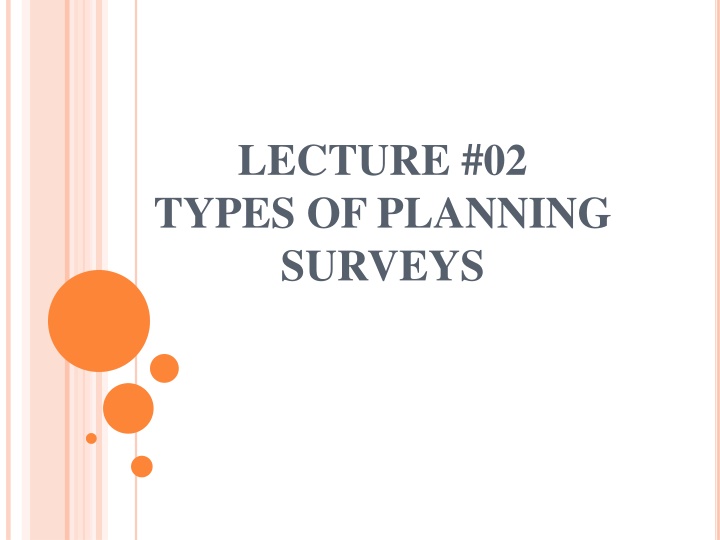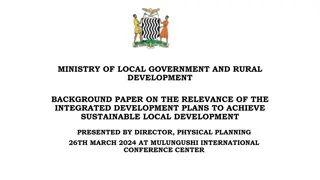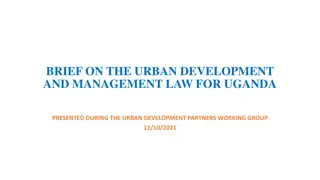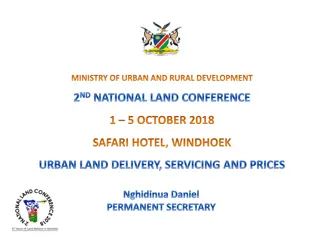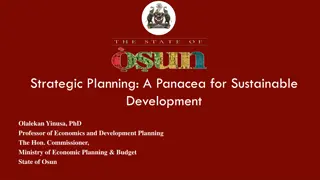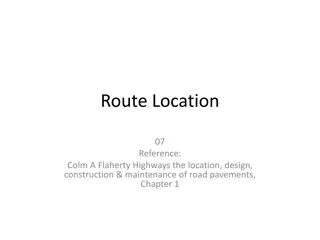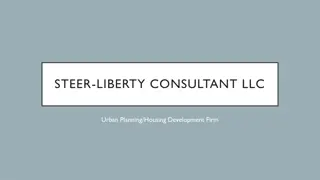Types of Planning Surveys for Urban Development
Planning surveys play a crucial role in urban development by categorizing various types of surveys like Land Use, Housing, Socio-economic, and Transportation surveys. Each survey type serves a specific purpose, such as determining land allocation, studying housing conditions, assessing socio-economic factors, and analyzing transportation systems. These surveys involve field exploration and mapping to identify root causes of problems and guide planners in formulating policies and proposals for sustainable development.
Download Presentation

Please find below an Image/Link to download the presentation.
The content on the website is provided AS IS for your information and personal use only. It may not be sold, licensed, or shared on other websites without obtaining consent from the author.If you encounter any issues during the download, it is possible that the publisher has removed the file from their server.
You are allowed to download the files provided on this website for personal or commercial use, subject to the condition that they are used lawfully. All files are the property of their respective owners.
The content on the website is provided AS IS for your information and personal use only. It may not be sold, licensed, or shared on other websites without obtaining consent from the author.
E N D
Presentation Transcript
LECTURE #02 TYPES OF PLANNING SURVEYS
TYPES OF PLANNING SURVEYS Planning surveys can be categorized in various classes. Some of the main classes include the following Land use Surveys Housing Surveys Socio-economic Surveys Transportation Surveys
LAND USE SURVEYS These surveys are conducted to note the different uses of land in any area. Land use surveys deal with the study of availability and allocation of different land uses. These uses area usually recorded on the base map and a complete inventory of land uses is prepared for a particular area. This type of survey can only be conducted by going into the field.
CONT.. Besides housing, it also covers Commercial Health centres Public buildings Educational institutions Recreational facilities Industrial land uses It is detailed task that although requires widespread field exploration, yet helps in identifying the root causes of all the problems.
CONT.. This study depicts the intensity of different land uses and indicates the type of development in the area. It is carried out to observe relationships between physical and socio-economic features and other network configurations. In fact, this is the survey that presents the whole area to the observer in the form of map This map guides the planner to move in a certain direction for the formulation of policies and proposals and provides the basis for development control. The maps of land use survey are prepared at different scales that are appropriate to handle the different sort of problems.
LAND USE OF BUILDING MAP After conducting the land use surveys, the land use maps are prepared by allocating separate colour to each other.
HOUSING SURVEYS It is the survey conducted for the collection of data about existing conditions of houses and housing facilities in an area To note down the resident opinions and suggestions about the improvement of existing housing stock and the provisions of new houses for the growing population.
OBJECTIVES OF HOUSING SURVEY To note down the existing housing sizes, type and condition. To record the level of satisfaction of people and their perception of improvement in relation to development done in that particular area. To note housing facilities available, their demand and supply. To produce up-to-date data needed for the management or designing of any plan or policy.
DATA FOR HOUSING STUDIES Housing studies describe demand for different types of housing, type of structure, tenure of houses and various facilities that are provided to housing structures. Housing studies includes data such as Type of houses and structure Height of the buildings Conditions of the buildings Age of the buildings Tenure of the house Year of construction Expenditure on housing
HEIGHT OF BUILDING SURVEY Height of building survey tells the degree of the vertical development of a town /city. It is carried out in the field along with the age and condition of building surveys. It can be sought out from the height of building survey that if the area is expensive one, in other words down town area, there will be essentially more accommodation of people.
HEIGHT OF BUILDING MAP A map showing the height of buildings indicates the area popular for the vertical development. It also helps in finding out the density of the area. The map is prepared by giving different colours to different categories of storey on the base map. To prepare this map, many categories can be framed such as
CONDITION OF BUILDING SURVEY A careful survey of the condition of buildings within a town/city is of great importance as it gives the idea about the physical stability of buildings. This survey gives the picture of the area where the buildings are generally poor conditioned and where sound structures exist. The purpose of the survey is to show whether the structure is worth living or not.
CONT.. This survey is also helpful for the urgent steps or proposals which involve the demolition of structures. It is always desirable that those buildings which are nearly worn out should be replaced before those which are still comparatively serviceable.
CONDITION OF BUILDING MAP The condition of building map is prepared by giving different colours to each category of buildings. From this map, we can easily conclude which buildings require demolitions and which are sound structured. Some standards are used for grading the buildings in any area which are as follows.
AGE OF BUILDING SURVEY The age of building survey helps in scrutinizing the area whose buildings have completed their normal age and the areas which consist of out dated buildings. The age of buildings is studied to envisage the living conditions to preserve the architectural monuments and to decide about the improvement of the area. The comparison of age of building in various areas of a settlement illustrates the trends of its spatial growth. It tells which parts of the town are most popular for development in different time periods.
CONT.. The age of buildings is studied so that those buildings which have crossed their expected liveable age should be either demolished or renewed for the sake of safety because outdated building are always alarming and these are the over dangerous problem to the residents of any particular area. The age of the building is also related to the condition of building as well because in many cases the condition is affected with the age. It is the part of the land use study and the data collected gives the impression that whether the building is liveable or not.
AGE OF BUILDING MAP After completing the survey, the map is prepared by giving different colours to each of the building for their respective period of construction. The map thus prepared is the required age of building map.
