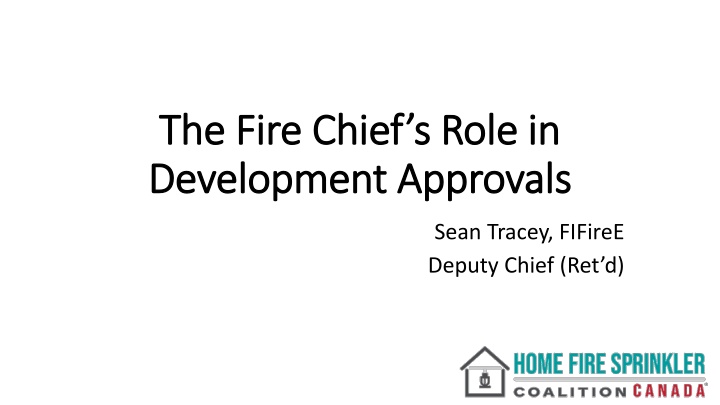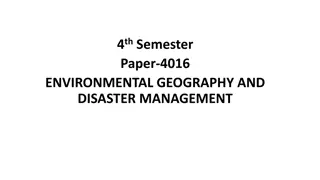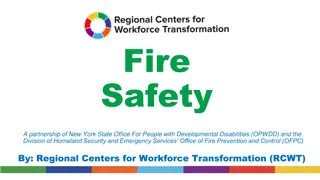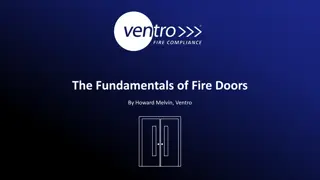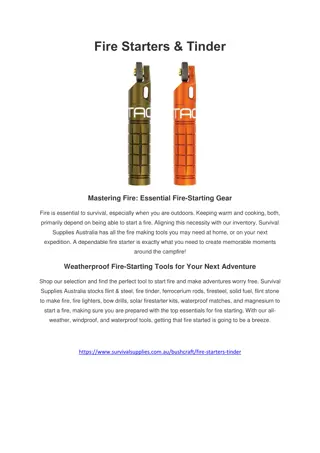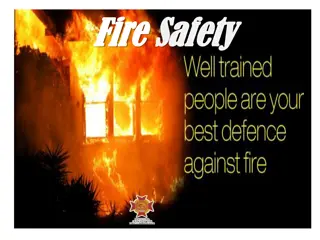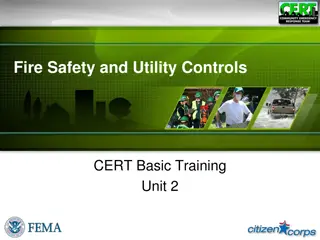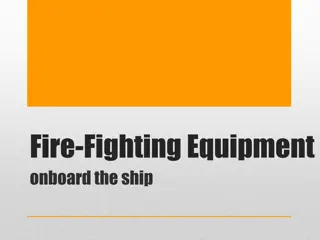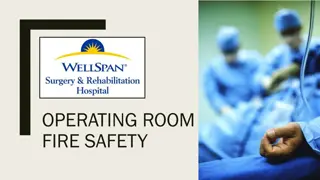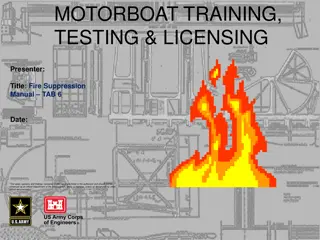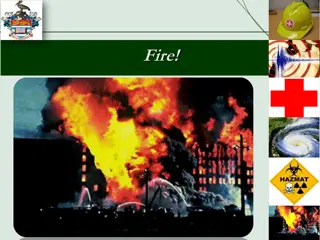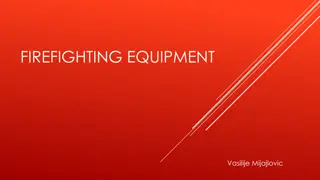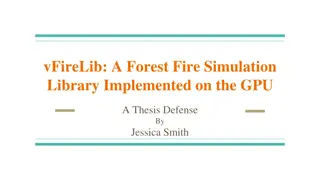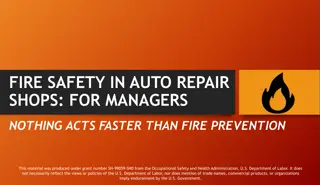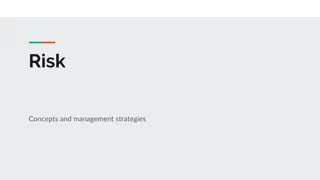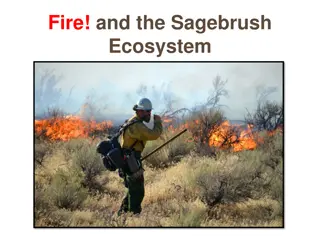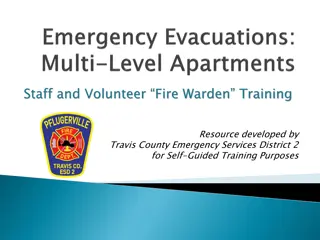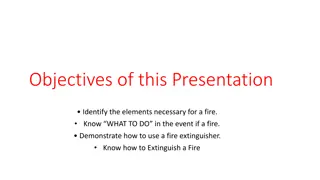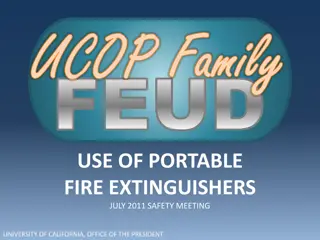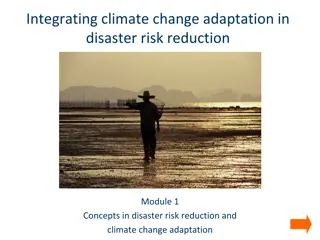The Fire Chief's Role in Development Approvals and Community Risk Reduction
Exploring the crucial role of fire chiefs in development approvals, highlighting the significance of assessing adequate firefighting resources, water supplies, and fire protection measures as outlined in building codes. Additionally, emphasis is placed on best practices compiled in a handbook for fire chiefs in designing municipal fire services and ensuring water supplies for firefighting needs.
Download Presentation

Please find below an Image/Link to download the presentation.
The content on the website is provided AS IS for your information and personal use only. It may not be sold, licensed, or shared on other websites without obtaining consent from the author.If you encounter any issues during the download, it is possible that the publisher has removed the file from their server.
You are allowed to download the files provided on this website for personal or commercial use, subject to the condition that they are used lawfully. All files are the property of their respective owners.
The content on the website is provided AS IS for your information and personal use only. It may not be sold, licensed, or shared on other websites without obtaining consent from the author.
E N D
Presentation Transcript
The Fire Chiefs Role in The Fire Chief s Role in Development Approvals Development Approvals Sean Tracey, FIFireE Deputy Chief (Ret d)
Development Approvals & Community Risk Reduction
What Does the Building Code State? Building Codes address how we protect individual buildings not neighborhoods NBC Division B A-3: Part 3 assumes that there is an adequate firefighting force available. There is no consistent defined level of what that adequate firefighting service is. NBC Part 9 buildings Only that there is adequate water supply on the arriving apparatus This implies that the local fire service assesses whether it has adequate resources for the type of building or development being proposed. Fire chiefs therefore need to be engaged in development approval process.
A Handbook for Fire Chiefs Compiled the best practices for design of municipal from a fire service perspective. References not found in the Building Codes but used throughout Canada based on fire service experience and research. Provides an opportunity for sprinklers to overcome design deficiencies.
Water Supplies for Firefighting Determining needed firefighting flows Number of hydrants and spacing Development in non-hydrant areas
Water Supplies for Firefighting Fire Underwriters Survey (FUS) Water Supply for Public Fire Protection Required flow rate (LPM)1,2,3 Exposure distance Wood frame Masonry or brick Less than 3.0 m 8,000 6,000 3 - 10 m 4,000 4,000 10.1 - 30 m 3,000 3,000 Over 30 m 2,000 2,000 In the NBC, Annex A-3.2.5.7.(1) states that the intent is that there be readily available and sufficient volume and pressure to enable emergency response personnel to control fire growth so as to enable safe evacuation of occupants and to conduct search and rescue operations, prevent the fire from spreading to adjacent buildings, and provide a limited measure of property protection.
Hydrant Numbers and Spacing Fire Flow Required (LPM) Max Recommended Spacing Between Hydrants (m) Max Distance from any Point on the Street (m) Minimum number of hydrants From Fire Underwriters Survey (FUS) Water Supply for Public Fire Protection 1,800 2,000 4,000 6,000 8,000 10,000 12,000 14,000 180 180 180 150 135 135 120 105 90 90 90 75 70 70 70 66 1 1 1 1 2 3 3 4
Non Hydrant Services Areas NFPA 1142: Standard on Water Supplies for Suburban and Rural Firefighting is an excellent resource and provides a basis for determining water supplies needed for fire fighting in non-hydrant areas, areas that there is no water or inadequate water for firefighting. The standard provides detailed guidance on the sizing of on-site water supplies as well as dry hydrants for community protection.
Limiting Distances NBC assumption is 1st arriving apparatus in 10 mins from receipt of alarm for 90% of calls Affects the % of openings permitted
Limiting Distances If your fire department cannot guarantee its 1st apparatus can arrive to a residential call in 10 minutes for 90% of its calls, then the limiting distance is reduced by 50%. impacts number of window openings, construction of soffits, etc. Response times do not consider: - Water supply - Setup and entry - Control of exposures
Access Route Design NFPA 1141 as a source identifies the number of access points for a subdivision. In the absence of any other source document or reference standard it does become best practice for the fire service. Number of households Number of access routes 0 - 100 1 101 - 600 2 601+ 3
Wildland Urban Interface Development in higher risk WUI areas should require higher design standards. These are local municipal decisions. Can follow the published design requirements found in the NRC National Guide For Wildland- Urban Interface Fires
Identifying WUI Hazard Areas Some provinces have published detailed maps identifying WUI risk areas
Safeguards During Construction The stage of greatest risk Do not permit the commencement of construction unless water supplies are in place Limit number of open units - For townhomes, rowhouses, etc.: A maximum length of 45 meters without a fire break and a maximum of 7 dwelling units; and - For singles family homes: A maximum of six homes before a fire break if lots are >12.19 metres wide the fire break lot is one unit. If <12.19 metres wide, then the break is two lots.
Sample Design review template included in the handbook
Incentivizing Fire Sprinklers Resources on HFSC Canada website Detailed discussion on incentivizing in the CAFC White Paper
Conclusion Get engaged in development review aspart of your CRR strategy Know your FUS stuff Use the handbook best practices for design of developments feedback on issues or changes would be appreciated Use sprinklers to offset deficiencies
Contact Means/Questions Handbook can be downloaded from: www.homefiresprinklercanada.ca My contact means are: Sean Tracey stracey1683@gmail.com (613) 806-9102 @Stracey_FIFire
