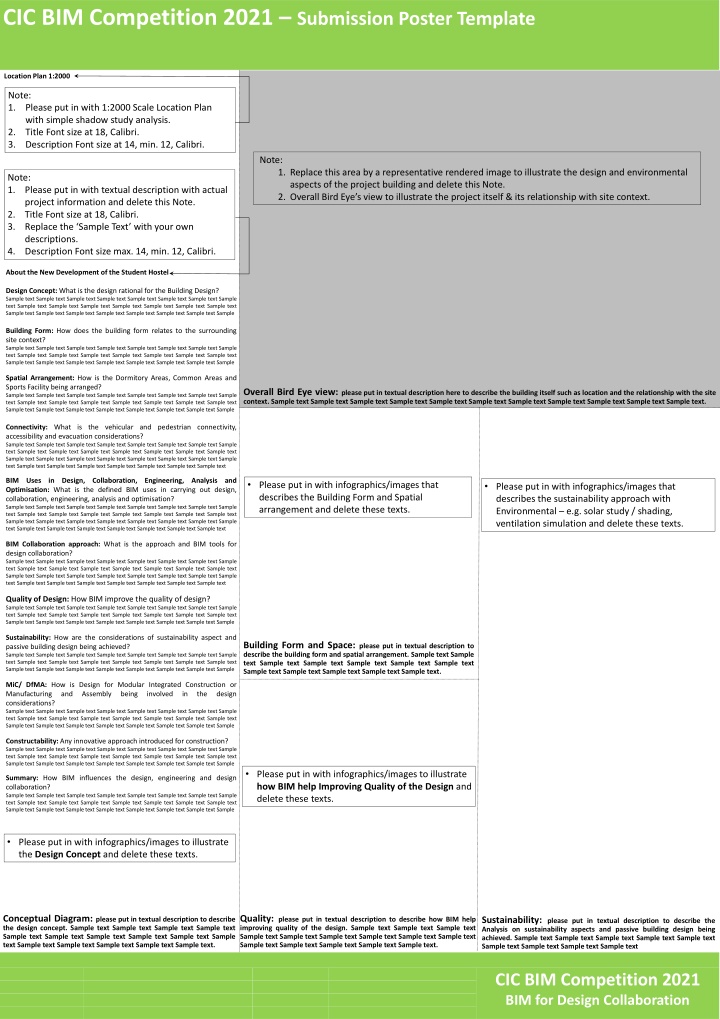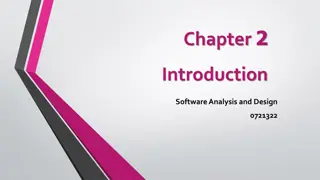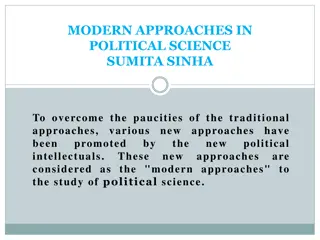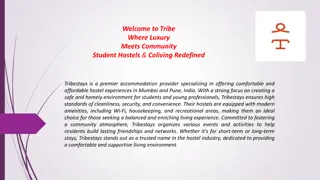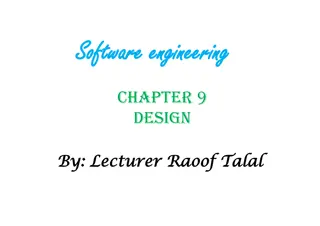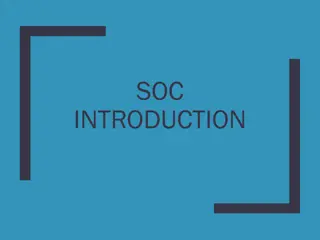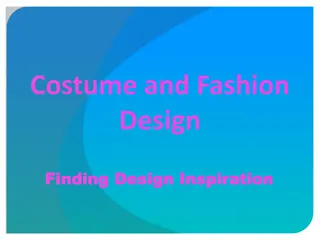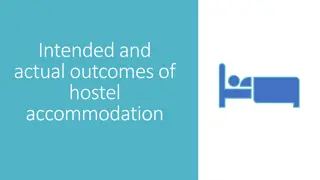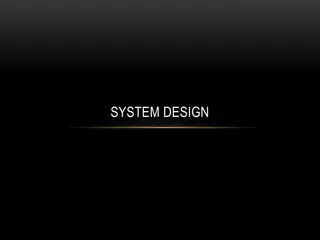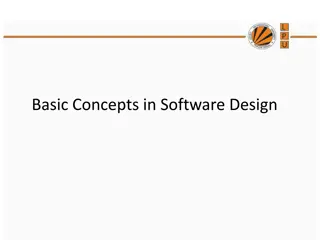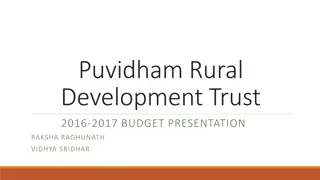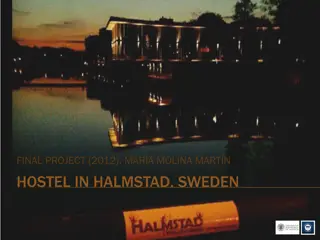Student Hostel Design Development: A Modern Approach
Explore the innovative design rational, spatial arrangement, sustainability aspects, and BIM collaboration in the new student hostel development. Enhance your understanding of building form, environmental considerations, and MiC/DfMA strategies integrated into the project.
Download Presentation

Please find below an Image/Link to download the presentation.
The content on the website is provided AS IS for your information and personal use only. It may not be sold, licensed, or shared on other websites without obtaining consent from the author.If you encounter any issues during the download, it is possible that the publisher has removed the file from their server.
You are allowed to download the files provided on this website for personal or commercial use, subject to the condition that they are used lawfully. All files are the property of their respective owners.
The content on the website is provided AS IS for your information and personal use only. It may not be sold, licensed, or shared on other websites without obtaining consent from the author.
E N D
Presentation Transcript
CIC BIM Competition 2021 Submission Poster Template Location Plan 1:2000 Note: 1. Please put in with 1:2000 Scale Location Plan with simple shadow study analysis. Title Font size at 18, Calibri. Description Font size at 14, min. 12, Calibri. 2. 3. Note: 1. Replace this area by a representative rendered image to illustrate the design and environmental aspects of the project building and delete this Note. 2. Overall Bird Eye s view to illustrate the project itself & its relationship with site context. Note: 1. Please put in with textual description with actual project information and delete this Note. Title Font size at 18, Calibri. Replace the Sample Text with your own descriptions. Description Font size max. 14, min. 12, Calibri. 2. 3. 4. About the New Development of the Student Hostel Design Concept: What is the design rational for the Building Design? Sample text Sample text Sample text Sample text Sample text Sample text Sample text Sample text Sample text Sample text Sample text Sample text Sample text Sample text Sample text Sample text Sample text Sample text Sample text Sample text Sample text Sample text Sample Building Form: How does the building form relates to the surrounding site context? Sample text Sample text Sample text Sample text Sample text Sample text Sample text Sample text Sample text Sample text Sample text Sample text Sample text Sample text Sample text Sample text Sample text Sample text Sample text Sample text Sample text Sample text Sample Spatial Arrangement: How is the Dormitory Areas, Common Areas and Sports Facility being arranged? Sample text Sample text Sample text Sample text Sample text Sample text Sample text Sample text Sample text Sample text Sample text Sample text Sample text Sample text Sample text Sample text Sample text Sample text Sample text Sample text Sample text Sample text Sample Overall Bird Eye view: please put in textual description here to describe the building itself such as location and the relationship with the site context. Sample text Sample text Sample text Sample text Sample text Sample text Sample text Sample text Sample text Sample text Sample text. Connectivity: What is the vehicular and pedestrian connectivity, accessibility and evacuation considerations? Sample text Sample text Sample text Sample text Sample text Sample text Sample text Sample text Sample text Sample text Sample text Sample text Sample text Sample text Sample text Sample text Sample text Sample text Sample text Sample text Sample text Sample text Sample text Sample text Sample text Sample text Sample text Sample text Sample text Sample text BIM Uses in Design, Collaboration, Engineering, Analysis and Optimisation: What is the defined BIM uses in carrying out design, collaboration, engineering, analysis and optimisation? Sample text Sample text Sample text Sample text Sample text Sample text Sample text Sample text Sample text Sample text Sample text Sample text Sample text Sample text Sample text Sample text Sample text Sample text Sample text Sample text Sample text Sample text Sample text Sample text Sample text Sample text Sample text Sample text Sample text Sample text Please put in with infographics/images that describes the Building Form and Spatial arrangement and delete these texts. Please put in with infographics/images that describes the sustainability approach with Environmental e.g. solar study / shading, ventilation simulation and delete these texts. BIM Collaboration approach: What is the approach and BIM tools for design collaboration? Sample text Sample text Sample text Sample text Sample text Sample text Sample text Sample text Sample text Sample text Sample text Sample text Sample text Sample text Sample text Sample text Sample text Sample text Sample text Sample text Sample text Sample text Sample text Sample text Sample text Sample text Sample text Sample text Sample text Sample text Quality of Design: How BIM improve the quality of design? Sample text Sample text Sample text Sample text Sample text Sample text Sample text Sample text Sample text Sample text Sample text Sample text Sample text Sample text Sample text Sample text Sample text Sample text Sample text Sample text Sample text Sample text Sample Sustainability: How are the considerations of sustainability aspect and passive building design being achieved? Sample text Sample text Sample text Sample text Sample text Sample text Sample text Sample text Sample text Sample text Sample text Sample text Sample text Sample text Sample text Sample text Sample text Sample text Sample text Sample text Sample text Sample text Sample Building Form and Space: please put in textual description to describe the building form and spatial arrangement. Sample text Sample text Sample text Sample text Sample text Sample text Sample text Sample text Sample text Sample text Sample text Sample text. MiC/ DfMA: How is Design for Modular Integrated Construction or Manufacturing and Assembly being considerations? Sample text Sample text Sample text Sample text Sample text Sample text Sample text Sample text Sample text Sample text Sample text Sample text Sample text Sample text Sample text Sample text Sample text Sample text Sample text Sample text Sample text Sample text Sample involved in the design Constructability: Any innovative approach introduced for construction? Sample text Sample text Sample text Sample text Sample text Sample text Sample text Sample text Sample text Sample text Sample text Sample text Sample text Sample text Sample text Sample text Sample text Sample text Sample text Sample text Sample text Sample text Sample Please put in with infographics/images to illustrate how BIM help Improving Quality of the Design and delete these texts. Summary: How BIM influences the design, engineering and design collaboration? Sample text Sample text Sample text Sample text Sample text Sample text Sample text Sample text Sample text Sample text Sample text Sample text Sample text Sample text Sample text Sample text Sample text Sample text Sample text Sample text Sample text Sample text Sample Please put in with infographics/images to illustrate the Design Concept and delete these texts. Conceptual Diagram: please put in textual description to describe the design concept. Sample text Sample text Sample text Sample text Sample text Sample text Sample text Sample text Sample text Sample text Sample text Sample text Sample text Sample text Sample text. Quality: please put in textual description to describe how BIM help improving quality of the design. Sample text Sample text Sample text Sample text Sample text Sample text Sample text Sample text Sample text Sample text Sample text Sample text Sample text Sample text. Sustainability: please put in textual description to describe the Analysis on sustainability aspects and passive building design being achieved. Sample text Sample text Sample text Sample text Sample text Sample text Sample text Sample text Sample text CIC BIM Competition 2021 BIM for Design Collaboration
CIC BIM Competition 2021 Submission Poster Template Site Layout Plan 1:1000 Note: 1. Please put in with min. 1:1000 Scale Site Layout Plan with simple shadow study analysis and delete this Note. Title Font size at 18, Calibri. Description Font size at 14, min. 12, Calibri. Note: 1. Please put in with a representative selected perspective rendered image to illustrate the Design (Architectural). 2. 3. Perspective View: please put in textual description here to describe the design analysis and optimization approach (Architecture). Sample text Sample text Sample text Sample text Sample text Sample text Sample text Sample text Sample text Sample text Sample text. Please replace with infographics/images that describes the computational design analysis and optimisation approach (Architectural)and delete these texts. Note: 1. Please put in with min. 1:500 Floor Plan to show the design (Architectural) of a representative floor and delete this Note. 2. Please name the Floor Plans accordingly with annotation and description with Font size at 14, Calibri. Note: 1. Please put in with min. 1:500 Floor Plan to show the design (Architectural) of a representative floor and delete this Note. 2. Please name the Floor Plans accordingly with annotation and description with Font size at 14, Calibri. e.g. Ground Floor Plan 1:500 e.g. Typical Floor Plan 1:500 Note: 1. Please put in with internal perspective views with min. 1:500 scale to illustrate the design element and how is it developed with using BIM (Architectural) and delete this Note. 2. Please name the sectional perspective views accordingly with annotation and description with Font size at 14, Calibri. Note: 1. Please put in with a rendered perspective overall bird eye view to illustrate the architectural design (night view) and delete this Note. 2. Please name the sectional perspective views accordingly with annotation and description with Font size at 14, Calibri. Computational Design: please put in textual description to describe BIM for computational design, analysis and optimisation approach (architectural). Sample text Sample text Sample text Sample text Sample text Sample text Sample text Sample text Sample text Internal Perspective 1:500 Overall Bird Eye view (Night View) CIC BIM Competition 2021 BIM for Design Collaboration
CIC BIM Competition 2021 Submission Poster Template Please put in with infographics/images to illustrate the approach and construction details of DfMA and delete these texts. Note: 1. Please put in with a representative selected perspective rendered image to illustrate the design of Engineering elements (Structural) and delete this Note. MiC/DfMA: please put in with textual description to describe the approach and design of the Construction Details of MiC/DfMA. Sample text Sample text Sample text Sample text Sample text Sample text Sample text Sample text Sample text Sample text Sample Perspective View: Please put in textual description here to describe the design of engineering elements (Structural). Sample text Sample text Sample text Sample text Sample text Sample text Sample text Sample text Sample text Sample text Sample text Sample text. Note: 1. Please put in with internal perspective views with min. 1:500 scale to illustrate the Engineering element and how is it developed with using BIM (Structural) and delete this Note. 2. Please name the internal perspective views accordingly with annotation and description with Font size at 14, Calibri. Please replace with infographics/images that describes BIM for computational design, engineering, analysis and optimisation approach (Structural)and delete these texts. Internal Perspective 1:500 Note: 1. Please put in with sectional perspective views with min. 1:500 scale to illustrate the Engineering element and how is it developed with using BIM (Structural) and delete this Note. 2. Please name the sectional perspective views accordingly with annotation and description with Font size at 14, Calibri. Computational Design : please put in textual description to describe BIM for computational design, engineering, analysis and optimisation approach (structural). Sample text Sample text Sample text Sample text Sample text Sample text Sample text Sample text Sample Sectional Perspective 1:500 CIC BIM Competition 2021 BIM for Design Collaboration
CIC BIM Competition 2021 Submission Poster Template Please put in with infographics/images to illustrate the use of BIM platform and methodology of interdisciplinary (Architectural, Structural and Building Services) design coordination and delete these texts. Note: 1. Please put in with a representative selected perspective rendered image to illustrate the design of Engineering elements (Building Services) and delete this Note. Design Coordination: please put in textual description to describe the use of BIM platform and methodology of interdisciplinary design coordination. Sample text Sample text Sample text Sample text Sample text Sample text Sample text Sample text Sample text. Perspective View: Please put in textual description here to describe the design of engineering elements (Building Services). Sample text Sample text Sample text Sample text Sample text Sample text Sample text Sample text Sample text Sample text Sample text Sample . Please put in with infographics/images to illustrate the use of BIM platform and methodology of project team (Architectural, Structural and Building Services) collaboration and delete these texts. Note: 1. Please put in with internal perspective views with min. 1:500 scale to illustrate the Engineering element and how is it developed with using BIM (Building Services) and delete this Note. 2. Please name the internal perspective views accordingly with annotation and description with Font size at 14, Calibri. Project Team Collaboration: please put in textual description to describe the use of BIM platform and methodology of project team collaboration. Sample text Sample text Sample text Sample text Sample text Sample text Sample text Sample text Sample text. Internal Perspective 1:500 Please replace with infographics/images that describes the computational engineering analysis and optimisation approach (Building Services)and delete these texts. Note: 1. Please put in with sectional perspective views with min. 1:500 scale to illustrate the Engineering element and how is it developed with using BIM (Building Services) and delete this Note. 2. Please name the sectional perspective views accordingly with annotation and description with Font size at 14, Calibri. Computational Design : please put in textual description to describe BIM for computational engineering analysis and optimisation approach (Building Services). Sample text Sample text Sample text Sample text Sample text Sample text Sample text Sample text Sample Sectional Perspective 1:500 CIC BIM Competition 2021 BIM for Design Collaboration
