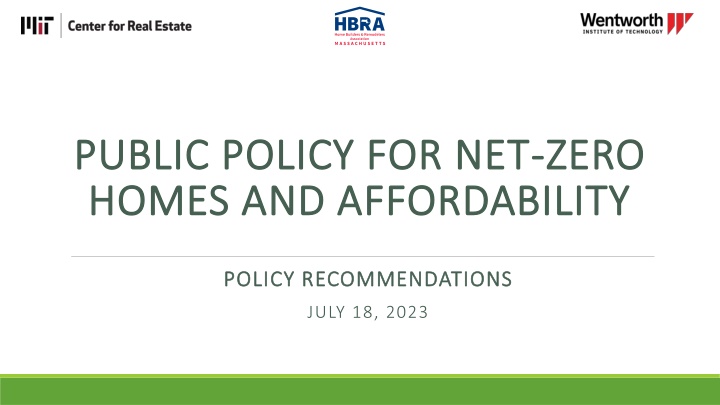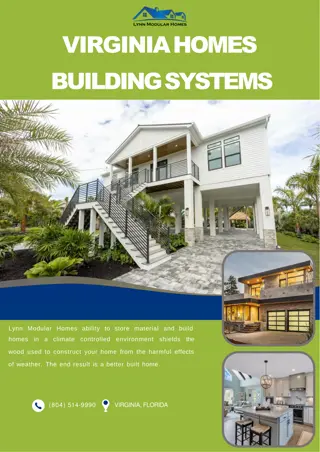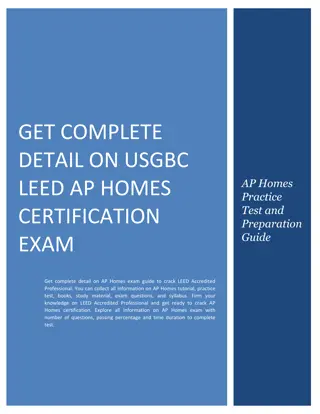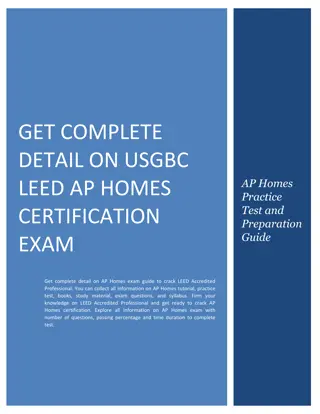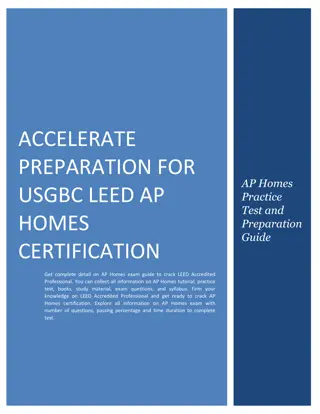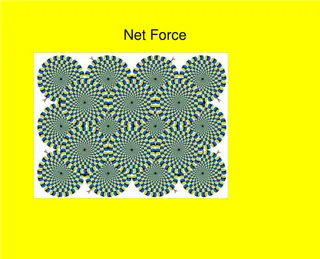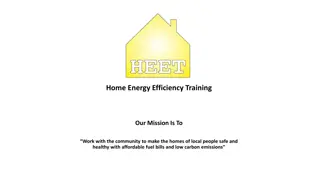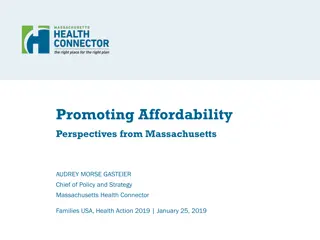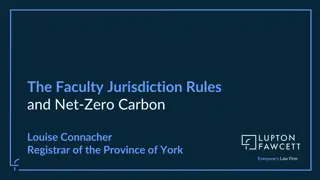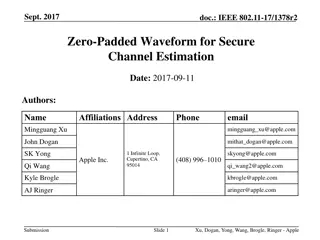Strategies for Advancing Net Zero Homes and Affordability in Massachusetts
Urgent action is required in Massachusetts to reduce carbon emissions from residential buildings and address housing affordability. The intersection of net zero goals and affordability is crucial, requiring policy recommendations and affordability analyses to guide the transition. Research questions focus on the impact of new energy efficiency requirements on costs and identify tools to simultaneously promote net zero housing and affordability. Affordability analyses consider total housing costs relative to household income, energy efficiency incentives, and potential savings.
Download Presentation

Please find below an Image/Link to download the presentation.
The content on the website is provided AS IS for your information and personal use only. It may not be sold, licensed, or shared on other websites without obtaining consent from the author.If you encounter any issues during the download, it is possible that the publisher has removed the file from their server.
You are allowed to download the files provided on this website for personal or commercial use, subject to the condition that they are used lawfully. All files are the property of their respective owners.
The content on the website is provided AS IS for your information and personal use only. It may not be sold, licensed, or shared on other websites without obtaining consent from the author.
E N D
Presentation Transcript
PUBLIC POLICY FOR NET PUBLIC POLICY FOR NET- -ZERO HOMES AND AFFORDABILITY HOMES AND AFFORDABILITY ZERO POLICY RECOMMENDATIONS POLICY RECOMMENDATIONS JULY 18, 2023
Starting points The urgency of the climate crisis cannot be overstated. Massachusetts (and beyond) must immediately decrease carbon emissions from the residential building sector with a goal of net-zero carbon emissions. The stretch energy code and the specialized stretch energy code are positive steps towards that goal and more remains to be done. The crisis of housing affordability is also urgent. The cost of the median home in Massachusetts is the third highest in the nation. 1 out of 4 renters and 1 out of 10 homeowners in Massachusetts are paying more than half of their income to housing costs. We need additional strategies that can decrease carbon emissions and advance affordability simultaneously. 2
Research Questions The intersection of net zero and housing affordability How does the increased cost (if any) of meeting the new stretch code (as of July 2024) and opt-in specialized stretch code (currently) relative to the current base code affect the affordability of newly built housing? What are the policy tools that can help simultaneously advance the transition to net-zero housing while also addressing the housing affordability crisis? 3
Affordability Analyses Affordability = Total housing costs / Household income MassSaves All-Electric Single Family Incentive Component Level 1 Level 2 Housing costs generally include either (1) rent + utilities or (2) mortgage principal and interest + property taxes + property insurance + utilities Increased construction cost estimate from WIT Energy savings percentage or HERS Index Score Savings 30% or HERS Index Score 45* Savings 50% or HERS Index Score 35* Heat pump for space heating Required Required Heat pump for water heating Optional Required All-electric cookware Required Required Infiltration rate (ACH) ACH50 1.5 ACH50 1.0 Balanced ventilation systems (HRVs & ERVs) Required Required Continuous envelope insulation Optional Required Electric vehicle- ready checklist Required Required $15,000 $25,000 4
Affordability Analyses: Energy Costs How do the new energy efficiency requirements affect energy costs? Energy costs represent 7 percent of the monthly housing costs for homeowners in Massachusetts. Analysis of the RESNET data on HERS scores and estimated energy costs in Massachusetts suggests substantial declines in energy costs: For the median owner of a single-family home built in Massachusetts since 2010, that would be an estimated savings of $48 per month, while for the median renter of a home built in Massachusetts since 2010 that would be an estimated savings of about $1 per month at HERS 42 or $30 per month at Passive House standards. 5
Affordability Analyses Combined There is substantial uncertainty about the estimates of costs and savings given fluctuation in energy prices and the costs of materials and labor. Analyses are based on data from the U.S. Census American Community Survey Individual Public Use Micro-Data Sample. The effects on the ability to buy or rent a newly built home are felt most by homebuyers and renters with incomes between roughly 30 and 70% of the state income distribution, before taking into account any existing incentives. Additional Monthly Homeowner Costs/Savings Additional Monthly Renter Costs/Savings Additional mortgage costs +$94 Additional rent +$43 Additional taxes + insurance costs +$13 Energy cost savings -$48 Energy cost savings -$30 Total +$59 Total +$12 6
Policy Tools: Land Use Changes Improvements to local land use policy could reduce carbon emissions and improve affordability. Other states have taken statewide action to facilitate more affordable and climate friendly land use policies (e.g. Maine, Oregon, California, etc.) Improvements could include Smaller minimum lot sizes Larger height limits More multifamily construction by right Density bonus for more energy efficient multi-family housing 7
Policy Tools: Streamlining Permitting Streamlining state and local permitting Waiver of local special permits for more energy-efficient buildings Process similar to Chapter 43D expedited local permit process Reducing utility connection delays U.S. Department of Energy s SunShot Initiative Rooftop Solar Challenge 8
Policy Tools: Restructuring Financial Incentives Create a Building Decarbonization Clearinghouse Single point of contact Streamlined application process for MassSave, Massachusetts Clean Energy Center incentives, Solar Massachusetts Renewable Target (SMART) rebates, Alternative Portfolio Standards, Renewable Portfolio Standards, etc. Incentives for builders and homeowners Restructure financial incentives to include Longer duration commitment to availability given long development timelines Statewide application 9
Policy Tools: TA and Underwriting Technical assistance New programs for smaller builders modeled on Massachusetts Clean Energy Center s Passive House Design Challenge Education, training, and workforce development for design and construction professionals Real estate agents, appraisers, and underwriters Require Green Designation for real estate brokers Require Residential Green and Energy Efficient Addendum and support their use Improved guidance from GSEs on how to take energy efficiency into account for appraisal and underwriting 10
Policy Tools: Green Bank Massachusetts Community Climate Bank Use public funds to catalyze larger private investments, reduce financing costs for energy efficient construction Aggregate small, decentralized projects Provide credit enhancements through loan loss reserves or guarantees Provide below market-rate loans through revolving loan funds Invest directly in energy-efficient affordable housing development Make the most of the Inflation Reduction Act Greenhouse Gas Reduction Fund 11
PUBLIC POLICY FOR NET PUBLIC POLICY FOR NET- -ZERO HOMES AND AFFORDABILITY HOMES AND AFFORDABILITY ZERO COST IMPLICATIONS COST IMPLICATIONS JULY 18, 2023
Overarching Questions In Massachusetts, how do the costs of building net zero and net zero ready homes compare to similar conventional homes built to the current building code? How do the costs compare for projects of different sizes, including single family and multi-family developments? 13
Research Methodology Literature review for the cost calculation Interview with builders, architects, consultants, and other stakeholders Three different typologies Single Family, Small Multi-Family (1-4 Units), and Large Multi-Family (5+ Units) Creating model buildings Energy modeling and manual J calculations Obtaining quotes from subs 14
Insulation & Air Sealing Mechanical Equipment Lighting & Appliances Heating Equipment Cooling Equipment Water Heater Ducts Ventilation System Lighting Refrigerator Dishwasher Washer Dryer Slab Foundation Walls Garage Ceiling Cantilevered Floor Blockers & Runners Exterior Walls Flat Ceilings Cathedral Ceilings Windows & Glass Doors Air Barrier & Air Sealing Details Categories of Energy Modeling Analysis for Single and Small Multi-family 15
Single Family Model Homes 16
2,875 SF Total Conditioned Area Number of Floors Number of Bedrooms Number of Bathrooms Finished Basement (General Area, 1 Full Bath) Floor 1 (Kitchen, Living & Dining Rooms, 1/2 Bath) Floor 2 (3 Bedrooms, 2 Full Baths) Finished Attic (General Area) Basement+ 2 Floors+Attic 3 3.5 540 SF 3 Windows, 18.0 SF 790 SF 8 Windows, 112.7 SF 1015 SF 12 Windows, 116.4 SF 530 SF 6 Windows, 45.8 SF Single Family Model Home & General Parameters 17
Projected Rating Results HERS 55 HERS 45 All Electric (Ductless) Insulation & Air Sealing HERS 45 All Electric (Ducted) HERS 42 Dual Fuel (Ducted) R-10 at perimeter and under entire floor R-15 fire rated foamboard R-30 insulation + R-6 foamboard R-30 insulation + R-6 foamboard R-21 insulation + R-9 sheathing R-20 Insulation + R-9 insulated sheathing R-60 loose cellulose (16" deep) R-38 insulation + R-6 foamboard U-Factor = .28 Maximum blower door test of 1.5 ACH50 R-10 at perimeter and under entire floor R-15 fire rated foamboard R-30 insulation + R-6 R-30 insulation + R-6 R-21 insulation + R-9 sheathing R-21 fiberglass batts + R-9 insulated sheathing R-60 loose cellulose (16" deep) R-49 sprayfoam U-Factor = .28 Maximum blower door test of 1.5 ACH50 Slab Uninsulated Uninsulated Foundation Walls Garage Ceiling Cantilevered Floor Blockers & Runners R-10 fire rated foamboard R-30 insulation R-30 insulation R-21 insulation R-10 fire rated foamboard R-30 insulation R-30 insulation R-21 insulation R-20 Insulation + R-6 insulated sheathing R-60 loose cellulose (16" deep) R-38 insulation U-Factor = .28 Maximum blower door test of 1.5 ACH50 Mechanical Equipment Exterior Walls R-21 insulation Flat Ceilings Cathedral Ceilings Windows & Glass Doors Air Barrier & Air Sealing DetailsMaximum blower door test of 3 R-60 loose cellulose (16" deep) R-38 insulation U-Factor = .30 ACH50 31,000 Btuh, 10.5 HSPF ASHP with 97% AFUE Propane Furnace Backup 33,000 Btuh, 16.5 SEER ASHP 3.75 UEF Heat Pump water tank Heat Recovery Ventilator (HRV) 54,000 Btuh, 95% AFUE Furnace W/ ECM 32,000 Btuh, 11 HSPF ASHP 33,000 Btuh, 9.5 HSPF ASHP Heating Equipment 33,500 Btuh, 13.0 SEER Central AC .95 UEF On-Demand 2 Continuous Exhaust Fans 30,000 Btuh, 20.0 SEER ASHP 3.75 UEF Heat Pump water tank Heat Recovery Ventilator (HRV) Lighting & Appliances 35,000 Btuh, 16.5 SEER ASHP 3.75 UEF Heat Pump water tank Heat Recovery Ventilator (HRV) Cooling Equipment Water Heater Ventilation System Lighting Refrigerator Dishwasher Washer Dryer 100% LED Bulbs Energy Star certified Energy Star certified Energy Star certified Energy Star certified 100% LED Bulbs Energy Star certified Energy Star certified Energy Star certified Energy Star certified 100% LED Bulbs Energy Star certified Energy Star certified Energy Star certified Energy Star certified 100% LED Bulbs Energy Star certified Energy Star certified Energy Star certified Energy Star certified Specifications of Single-family Model Home for 4 Different Scenarios 18
HERS 45 HERS 45 All Electric All Electric (Ductless) (Ductless) HERS 45 HERS 45 All Electric All Electric (Ducted) (Ducted) HERS 42 HERS 42 Dual Fuel Dual Fuel (Ducted) (Ducted) HERS 55 HERS 55 0.0 0.0 0.0 0.0 0.0 0.0 0.0 0.0 Insulation Air Barrier/Sealing Window Heating/Cooling System Water Heater Ventilation System Electrical Gas Line 19.2% 16.1% 7.6% -1.3% -23.2% 74.2% 11.9% -100.0% 55.4% 16.1% 7.6% 11.1% -23.2% 74.2% 7.0% -100.0% 61.4% 16.1% 7.6% 18.5% -23.2% 74.2% 5.5% 0.0% Single Family Model Homes: Construction Cost Differences for All Scenarios Compared to the Single-Family Base Model Home (HERS 55) 19
HERS 45 HERS 45 All Electric All Electric (Ductless) (Ductless) HERS 45 HERS 45 All Electric All Electric (Ducted) (Ducted) HERS 42 HERS 42 Dual Fuel Dual Fuel (Ducted) (Ducted) HERS 55 HERS 55 $0 $0 $0 $0 $0 $0 $0 $0 $3,239 $2,902 $1,791 -$434 -$1,724 $1,956 $4,395 -$1,281 $9,342 $2,902 $1,791 $3,635 -$1,724 $1,956 $2,567 -$1,281 $10,348 $2,902 $1,791 $6,037 -$1,724 $1,956 $2,033 $0 Insulation Air Barrier/Sealing Window Heating/Cooling System Water Heater Ventilation System Electrical Gas Line Total Total $0 $0 $10,846 $10,846 $19,188 $19,188 $23,343 $23,343 Single Family Model Homes: Construction Cost Differences for All Scenarios Compared to the Single-Family Base Model Home (HERS 55) 20
Small Multi-Family Model Homes 21
Unit 1 1,256 SF 896 SF 2,152 SF Unit 2 1,115 SF 1,116 SF 2,231 SF Unit 3 790 SF 1,044 SF 1,834 SF Unit 4 1,256 SF 896 SF 2,152 SF Main Floor Living Conditioned Area Upper Floor Living Conditioned Area Total Conditioned Area Number of Floors Number of Bedrooms Number of Bathrooms No./Area of Windows (SF): Basement No./Area of Windows (SF): Main Floor No./Area of Windows (SF): Upper Floor No./Area of Windows (SF): Total Basement+ 2 Floors 3 3.5 Basement+ 2 Floors 3 3.5 Basement+ 2 Floors 3 3.5 Basement+ 2 Floors 3 3.5 0 14 8 22 0 0 9 7 16 0 0 3 7 10 0 47 83 130 0 14 8 22 0 110 133 243 122 83 205 110 133 243 Small Multi-Family Model Home: General Parameters 23
Projected Rating Results HERS 55 HERS 45 All Electric (Ductless) Insulation & Air Sealing HERS 45 All Electric (Ducted) HERS 42 Dual Fuel (Ducted) Slab Uninsulated Uninsulated Uninsulated R-10 foamboard at walkout section Foundation Walls Blockers & Runners R-10 fire rated foamboard R-21 insulation R-13 fire rated foamboard R-21 insulation R-20 dense cellulose + R-6 insulated sheathing R-38 insulation R-60 loose cellulose (16" deep) U-Factor = .28 Maximum blower door test of 1.5 ACH50 Mechanical Equipment R-15 fire rated foamboard R-21 insulation R-20 dense cellulose + R-9 insulated sheathing R-49 insulation R-60 loose cellulose (16" deep) U-Factor = .28 Maximum blower door test of 1.5 ACH50 R-15 fire rated foamboard R-21 insulation R-20 dense cellulose + R-9 insulated sheathing R-38 insulation R-60 closed cell foam U-Factor = .28 Maximum blower door test of 1.5 ACH50 Exterior Walls R-21 fiberglass batts 1st Flat Ceiling 2nd Flat Ceilings Windows & Glass Doors Air Barrier & Air Sealing DetailsMaximum blower door test of 3 R-38 insulation R-60 loose cellulose (16" deep) U-Factor = .30 ACH50 34,000 Btuh, 96% AFUE Furnace W/ ECM 27,500 Btuh, 16 SEER Central AC .95 UEF On-Demand 2 Continuous Exhaust Fans 4,500 Btuh, 11 HSPF 21,500 Btuh, 20 SEER ASHP 3.5 UEF Heat Pump water tank Heat Recovery Ventilator (HRV) Lighting & Appliances 27,500 Btuh 10 HSPF 23,000 Btuh 20 SEER ASHP 3.75 UEF Heat Pump water tank Heat Recovery Ventilator (HRV) 26,500 Btuh, 97% AFUE Furnace W/ ECM 22,500 Btuh, 17.5 SEER Central AC 3.75 UEF Heat Pump water tank Heat Recovery Ventilator (HRV) Heating Equipment Cooling Equipment Water Heater Ventilation System Lighting Refrigerator Dishwasher Washer Dryer 100% LED Bulbs Energy Star certified Energy Star certified Energy Star certified Energy Star certified 100% LED Bulbs Energy Star certified Energy Star certified Energy Star certified Energy Star certified 100% LED Bulbs Energy Star certified Energy Star certified Energy Star certified Energy Star certified 100% LED Bulbs Energy Star certified Energy Star certified Energy Star certified Energy Star certified Specifications of Small Multi-family Model Home for 4 Different Scenarios (Unit #1, 4) 24
HERS 45 HERS 45 All Electric All Electric (Ductless) (Ductless) HERS 45 HERS 45 All Electric All Electric (Ducted) (Ducted) HERS 42 HERS 42 Dual Fuel Dual Fuel (Ducted) (Ducted) HERS 55 HERS 55 0.0 0.0 0.0 0.0 0.0 0.0 0.0 0.0 21.3% 9.9% 9.1% -10.0% -20.4% 70.9% 10.3% -100.0% 39.8% 9.9% 9.1% 9.9% -20.4% 70.9% 10.1% -100.0% 58.7% 9.9% 9.1% 10.5% -20.4% 70.9% 8.0% 0.0% Insulation Air Barrier/Sealing Window Heating/Cooling System Water Heater Ventilation System Electrical Gas Line Small Multi-Family Model Homes: Construction Cost Differences for All Scenarios Compared to the Small Multi-Family Base Model Home (HERS 55) 25
HERS 45 HERS 45 All Electric All Electric (Ductless) (Ductless) HERS 45 HERS 45 All Electric All Electric (Ducted) (Ducted) HERS 42 HERS 42 Dual Fuel Dual Fuel (Ducted) (Ducted) HERS 55 HERS 55 $0 $0 $0 $0 $0 $0 $0 $0 $21,757 $10,550 $3,102 -$14,911 -$6,082 $9,295 $16,471 -$5,952 $40,538 $10,550 $3,102 $14,733 -$6,082 $9,295 $16,072 -$5,952 $59,842 $10,550 $3,102 $15,515 -$6,082 $9,295 $12,814 $0 Insulation Air Barrier/Sealing Window Heating/Cooling System Water Heater Ventilation System Electrical Gas Line Total Total $0 $0 $34,230 $34,230 $82,257 $82,257 $105,036 $105,036 Small Multi-Family Model Homes: Construction Cost Differences for All Scenarios Compared to the Small Multi-Family Base Model Home (HERS 55) 26
Approach New round of interviews Cost delta analysis on under construction or recently completed large multifamily projects in MA that are PH certified or expected to be certified. Find statistically significant number of projects to strengthen the results PHIUS report an increase of 2-4% premium potentially for experienced Passive House contractors, and +5-10% for first time Passive House contractors. 28
Project ID Units Gross sq. ft Cost Delta 1 2 3 4 5 6 7 8 9 10 11 12* 55 53 48 98 72 30 135 50 170 44 160 27 51,272 55,538 104,981 111,450 53,675 33,186 178,875 45,031 162,296 49,476 190,000 N/A 3.5% 4.3% 4.1% 1.4% 1.6% 1.8% 2.0% 1.0% 1.7% 3.1% 2.4% 7.5% Large Multi-Family Model Homes: Cost delta for large multi-family projects (Conventional vs. Passive House) 29
Acknowledgement We thank all of the people and companies who contributed in some way to the work described in our report by sharing their experience and expertise. 30
Questions? Thank you! 31
