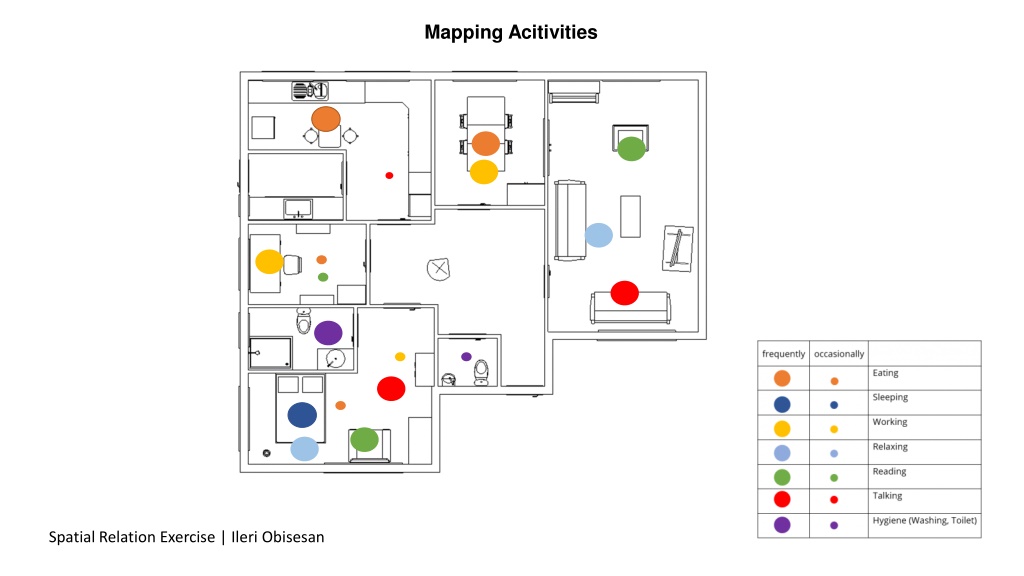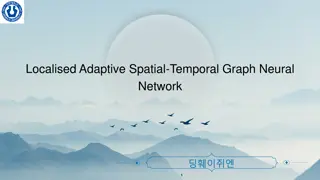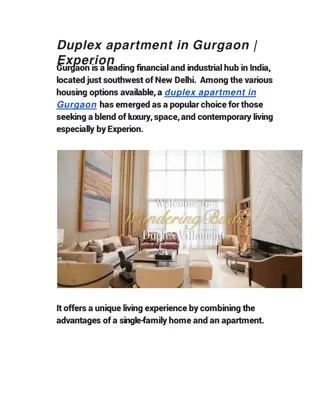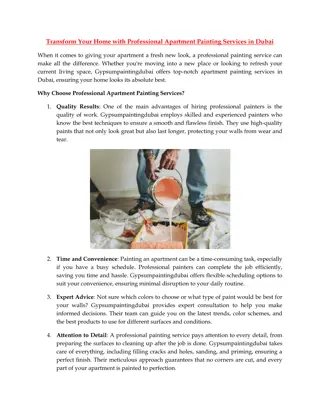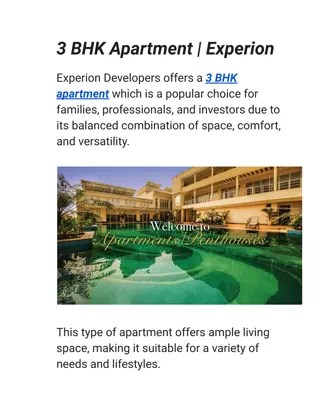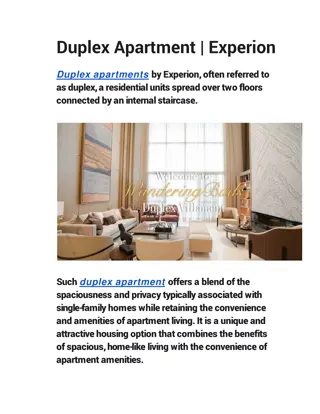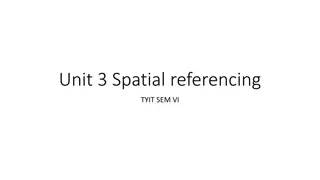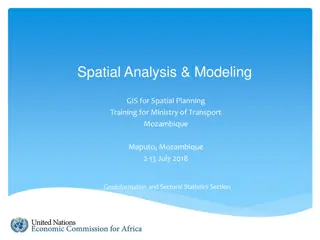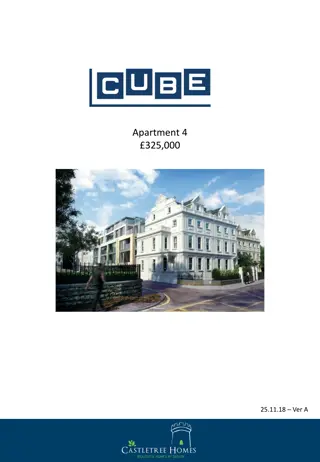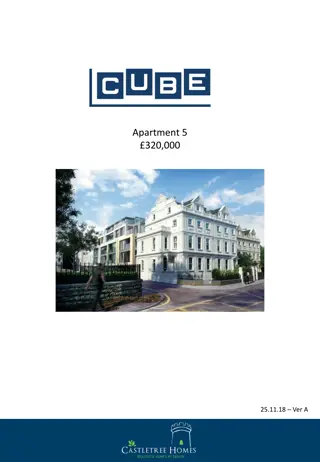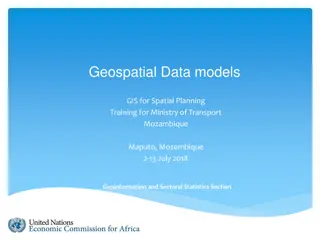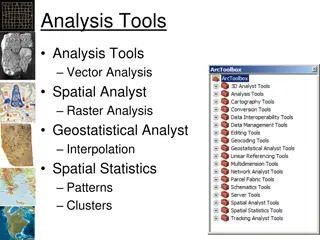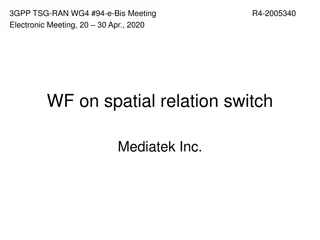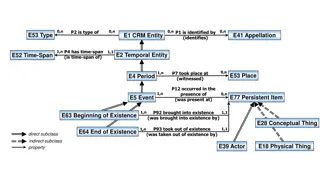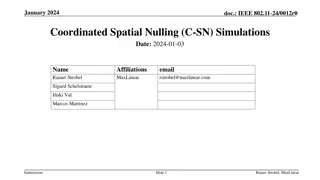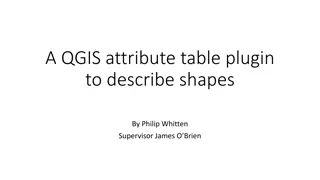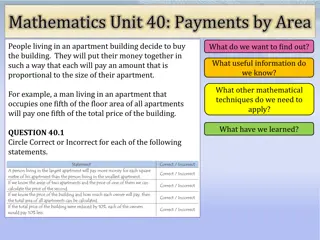Spatial Analysis of Activities in an Apartment
Explore the spatial relations and centrality analyses of various activities within an apartment based on visual and metric distances. Discover how different rooms are utilized for activities like talking, eating, sleeping, working, relaxing, reading, and hygiene. Gain insights into the central points, visual closeness, and relationships between activities to understand the layout and flow of the living space.
Download Presentation

Please find below an Image/Link to download the presentation.
The content on the website is provided AS IS for your information and personal use only. It may not be sold, licensed, or shared on other websites without obtaining consent from the author.If you encounter any issues during the download, it is possible that the publisher has removed the file from their server.
You are allowed to download the files provided on this website for personal or commercial use, subject to the condition that they are used lawfully. All files are the property of their respective owners.
The content on the website is provided AS IS for your information and personal use only. It may not be sold, licensed, or shared on other websites without obtaining consent from the author.
E N D
Presentation Transcript
Mapping Acitivities Spatial Relation Exercise | Ileri Obisesan
Centrality Analyses Findings: The rooms with the most activity happen to be those with the most metric betweenness. The bedroom, kitchen and dining room are regularly used whereas the living room is mainly for guests as is the small toilet. Visual closeness Metric betweenness Findings: The central point of the apartment is the corridor and is where each room is based off. Visual and metric closeness show the same results and so from a central point everything is equidistant. The corridor is also the place where there is no direct access to a window or external door, hence it is blue. The most personal room, the bedroom, has the most metric and visual closeness perhaps concluding in a greater visual pleasure. Metric closeness Spatial Relation Exercise | Ileri Obisesan
Visual and Metric Distances from the entrance Overall: From the entrance you have a clear view of rooms on the right side of the apartment, that is because the wall of the small toilet blocks a direct line of sight to the rooms on the left, however once you enter the corridor you are visually able to see much more. Visual Step Depth Metric Step Depth from Entrance The metric step depth shows that the corridor is essentially the middle ground and from there access to the other rooms is quick, however from the entrance it is less so. Spatial Relation Exercise | Ileri Obisesan
Spatial Relations between different activities talking eating sleeping working relaxing reading hygiene entrance talking eating sleeping working relaxing reading hygiene entrance 2.3 2.3 6.1 2.2 2.3 7.3 6.1 7.1 2.3 7.1 6.6 6.3 2.2 7.5 6.8 6.3 6.4 7.7 7.1 2.3 7.2 8.2 2.3 2.5 2.3 2.5 6.6 6 7 2.3 2.2 2.3 2.3 2.2 2.3 5.6 7.1 7.1 7.2 2.2 7.3 2.3 2 2.2 2.1 2.5 6.9 2.3 2.5 6.9 2.5 7.1 2.5 7.1 3 4.6 Overall Findings: The activities working, sleeping and relaxing have generally a low visual distance as the rooms have similar or overlapping function, also they are quite close together. Whereas hygiene has generally a high visual distance as one toilet is right next to the main entrance so it is not visually straightforward. Special Case: The activity talking has a high visual distance as the activity occurs in all four corners of the apartment. This is also due to the space in the corridor which you have to walk to get to each room. Spatial Relation Exercise | Ileri Obisesan
