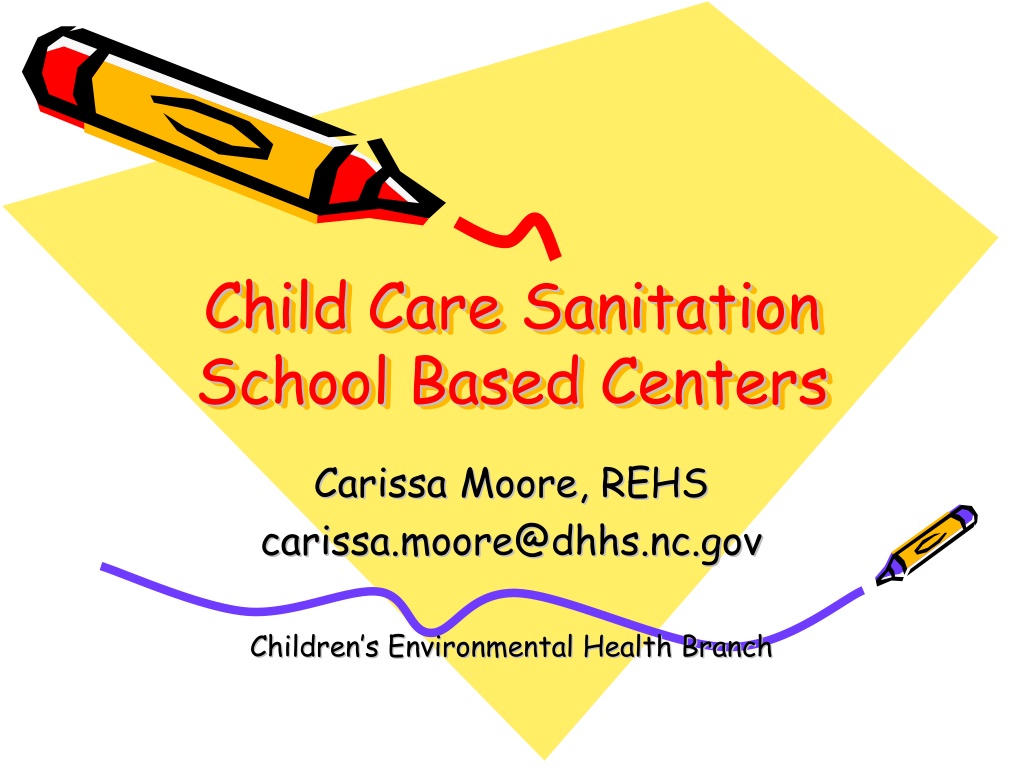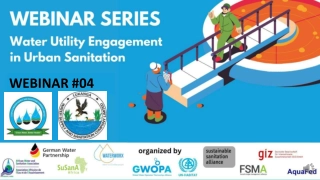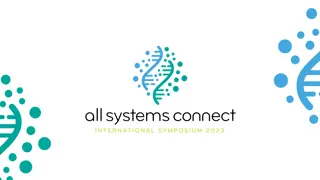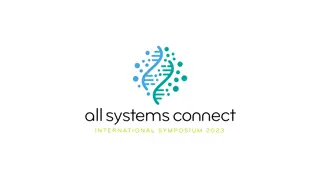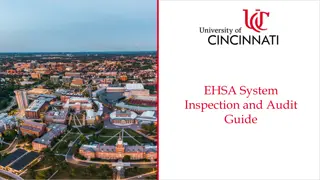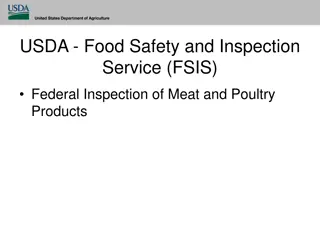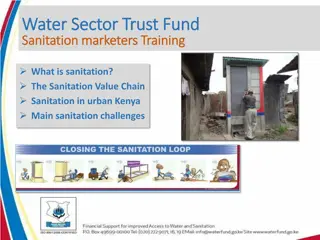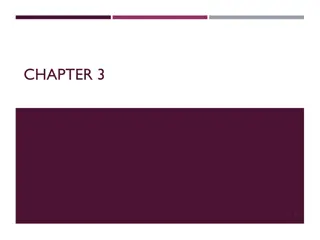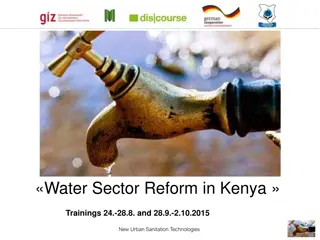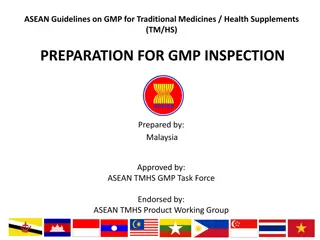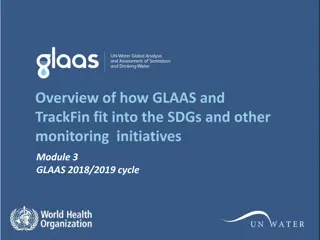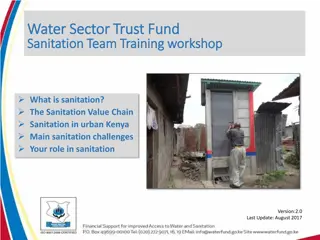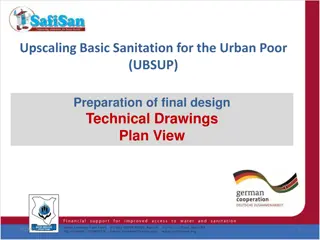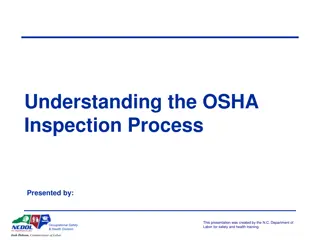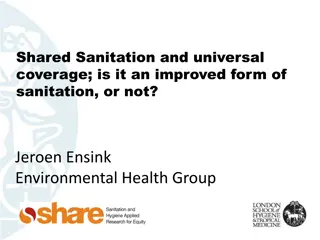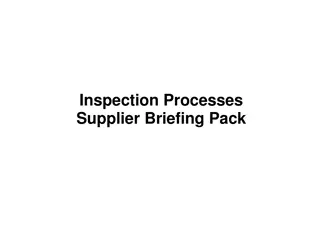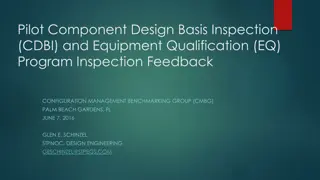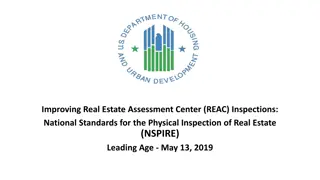School-Based Centers Sanitation Inspection Protocol
School-Based Centers follow a sanitation inspection protocol that includes areas of concern such as lead hazards, restrooms, flow of children, hot water concerns, bulk food storage, and privacy issues with special needs children. The inspection also involves reviewing designated floor plans to ensure sanitation standards are met. Pre-K programs under DCDEE licensing are subject to these inspections for maintaining a healthy environment for children.
Download Presentation

Please find below an Image/Link to download the presentation.
The content on the website is provided AS IS for your information and personal use only. It may not be sold, licensed, or shared on other websites without obtaining consent from the author. Download presentation by click this link. If you encounter any issues during the download, it is possible that the publisher has removed the file from their server.
E N D
Presentation Transcript
Child Care Sanitation School Based Centers Carissa Moore, REHS carissa.moore@dhhs.nc.gov Children s Environmental Health Branch
Child Care Sanitation School Based June 2011 The administration of NC s More at Four Pre-Kindergarten program was transferred from the Dept. of Public Instruction to the NCDHHS Division of Child Development and Early Education (DCDEE).
School-Based Centers Which classrooms require a CCC Sanitation Inspection? All preschool education programs and school aged programs that are licensed by DCDEE
School-Based Centers Inspection Protocol Unique Areas of Concern Lead Restrooms Flow of children in the facility Hot water concerns Bulk Food Storage in classroom Privacy issues with special needs children
School Based Centers Inspection Protocol Designated floor plan diagram Initial Site Visit Lead Hazards? Accessible areas -vs- inspected areas
School Based Centers Designated Floor Plan Diagram Designated areas on the floor plan diagram indicate what areas are to be inspected for sanitation purposes. Floor plans can either be: DCDEE developed form On a diagram drawn by the CC provider. Must have written name and signature or initials of licensing consultant Copy of plan to be kept at local Health Department
School Based Centers Site Visits Initial site visit Most Pre-K programs already in existence. Determine Licensed space approved by DCDEE Determine accessible areas -vs- inspection areas
School Based Centers Site Visits Why inspect accessible areas? Possible lead hazards Hot Water
School Based Centers .2816 Lead Poisoning Hazards (a) In child care centers, areas accessible to children shall be free of identified lead poisoning hazards as defined under G.S. 130A-131.7(7) (b)Drinking water free of identified lead poisoning hazards
School Based Centers Criteria for Lead Investigation Child occupied facility Pre 1978 construction Deteriorated paint conditions Referral by authorized agent and/or DCDEE
School Based Centers What areas do we investigate? Licensed areas and accessible areas LEAD INVESTIGATION IS BASED ON ACCESSIBILITY
School Based Centers Inspection protocol Areas subject to be inspected in addition to areas designated on floor plan: Food prep and food service areas used to meet rule requirements of .2810 This includes permitted school lunchrooms that serves SBC located on the same campus
School Based Centers Areas subject to be inspected in addition to areas designated on the floor plan diagram: Areas used for CCC storage space Non-community water supply well serving the center On-site wastewater treatment systems Outdoor learning environments and premises Solid waste storage areas and can cleaning facilities
School Based Centers Areas to be inspected in addition to areas designated on the floor plan diagram cont. Swimming and wading pools Areas with potential or identified lead poisoning hazards Areas in use by the CCC at the time of inspection Routes (e.g., hallways) used to access areas on the floor plan diagram Flow of kids in the facility
School Based Centers Inspection protocol If dangerous conditions are observed in any area, including areas not subject to inspection, the dangerous conditions should be documented on the comment addendum form and DCDEE should be immediately notified by verbal contact.
School Based Centers Water Supply (.2815e) Water in areas accessible to children 80 -110 F Burn hazard (accessible to children) excess of 120 F
School Based Centers FOOD CONCERNS Kitchen Requirements Exception (.2810a) Centers located in a school that receives all food supplies prepared and ready to serve from a food service establishment permitted by the local HD which is located at the same school campus and provides food during all hours of operation.
Hot Water Not Accessible 2815(e) Means of making hot water in kitchen inaccessible per building/fire Kitchen not occupied Water at least 120 degrees F
School Based Centers FOOD CONCERNS CONT. Food Prep Area (.2810f) Easily Cleanable Countertop Lavatory Water may not be used for consumption Adequate refrigeration, when needed .2804(k) Lunches sent from home PHF Refrigerated in kitchen or food prep area Food Storage Bulk vs Individually Packaged
School-Based Centers Special Needs Children Privacy Issues Feeding Tubes (memo)
School Based Center .2820(e) Storage Center within a school Use cafeteria to meet kitchen requirements .2820(a)-(d) Unlocked in the cafeteria s kitchen Provided that the kitchen is kept locked Children are not permitted in the kitchen for any purpose
Exercise Based on the provided information below, highlight the areas on the school plan that would be included during your sanitation inspection. During your inspection PK children are in Rm 301 art class. Designated Floor plan includes PK Rms 124,125,126,127 Restrooms located b/w classrooms Cafeteria The janitor s closet (JC) near PK classroom 127 contains chemical storage and is unlocked during your inspection Rm 109 and multipurpose room is PK storage All visited 2-3 times per week by Pre-K and once a week by kindergarten classes: Rooms 301(art) Rooms 302 (music) Auditorium Multipurpose room Entrance #1, #2 and the main entrance are utilized for pick- ups/drop-offs Play area is accessed through side entrance #2 Based off the information provided, what is the minimum classification for this inspection?
Child Care Sanitation Inspection Area Policy Memo 11/15/2005 https://ehs.ncpublichealth.com/hhccehb/cehu/lead/docs/ChildCareSa nitationInspectionAreaPolicyMemo-11152005-withReference.pdf
