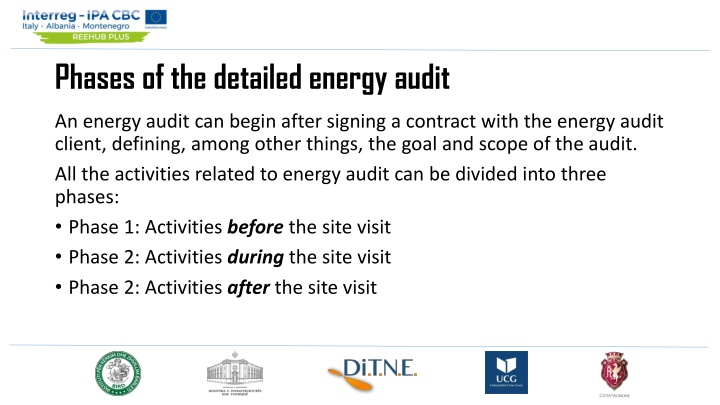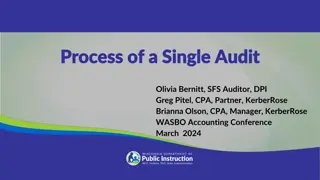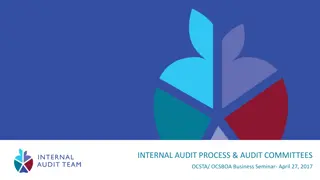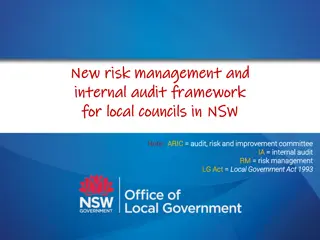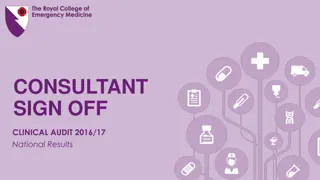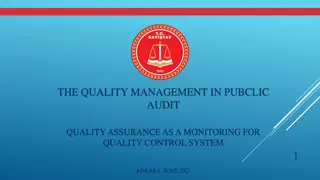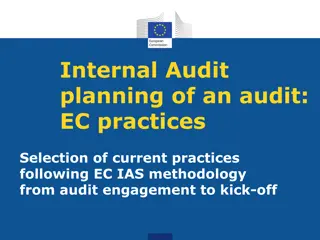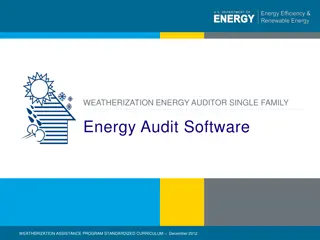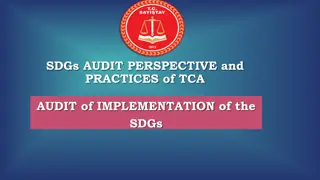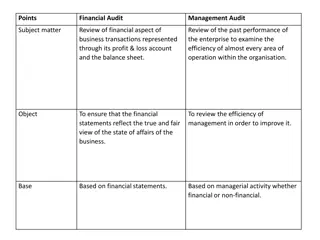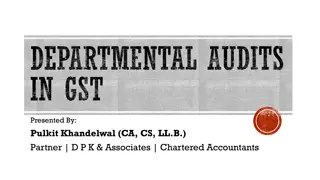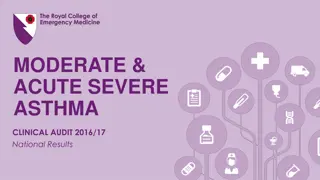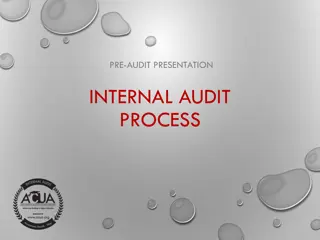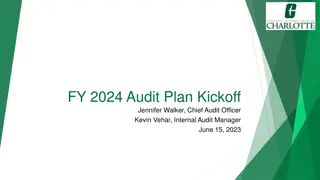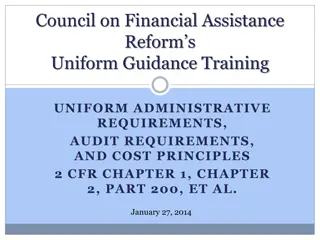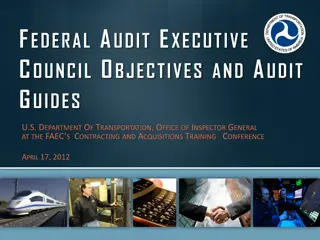Phases of the detailed energy audit
An energy audit is crucial for assessing a building's energy performance. The initial phase includes activities before, during, and after the site visit. Prior to the visit, key tasks involve analyzing technical documentation and gathering data on energy consumption. The client's cooperation in providing information is essential for a successful audit. Detailed technical documentation ensures a thorough assessment, and in cases of missing data, visual surveys and other sources can be used to make informed assumptions.
Download Presentation

Please find below an Image/Link to download the presentation.
The content on the website is provided AS IS for your information and personal use only. It may not be sold, licensed, or shared on other websites without obtaining consent from the author.If you encounter any issues during the download, it is possible that the publisher has removed the file from their server.
You are allowed to download the files provided on this website for personal or commercial use, subject to the condition that they are used lawfully. All files are the property of their respective owners.
The content on the website is provided AS IS for your information and personal use only. It may not be sold, licensed, or shared on other websites without obtaining consent from the author.
E N D
Presentation Transcript
Phases of the detailed energy audit An energy audit can begin after signing a contract with the energy audit client, defining, among other things, the goal and scope of the audit. All the activities related to energy audit can be divided into three phases: Phase 1: Activities before the site visit Phase 2: Activities during the site visit Phase 2: Activities after the site visit
Phase 1: Activities before the site visit Step 1 Initial meeting with the energy audit client An energy audit begins with an initial meeting with the energy audit client, during which the client is acquainted with the activities to be carried out as part of the planned energy audit. For an auditor to be prepared for the site visit and to form a first picture of the building and its energy performance, the client should provide the following data/documents: The existing technical documentation; Data about energy and water consumption in the building, i.e., the copies of bills for all consumed fuels and water (preferably for the 3 last years, and at least for last 12 months);
Step 2 Analysis of the existing technical documentation Technical documentation that preferably should be available to the auditor before the site visit concerns the following preliminary or main projects: Architectural project; Project of engineering structures and other engineering projects; Project for a water supply system and sewerage system; Project for high and low voltage electrical installations; Project for HVAC systems (heating /ventilation /cooling /air conditioning); Construction structure? Building constructions?
Other projects and studies, such as a landscaping project, environmental impact assessment, fire protection, thermal and sound protection of the building, energy efficiency, etc. depending on the purpose of the building. When the mentioned project documentation is missing, any drawings or sketches of the site, schemes of installations distribution, equipment specifications, etc., can be of great use.
In addition, measurement books, contractors building diaries, and building maintenance projects can be very useful. When technical documentation for the existing building is not updated or is completely missing, the auditor should use the present documentation and subsequent visual survey, possible measurements, and photo documentation to make assumptions important for further analyses. It might be useful if the building is built in a typical style so that necessary information can be obtained from the data on another building of the same type.
If the engineering physics of the building external envelope cannot be precisely determined from the present documentation and the site survey, this information can be assumed from the engineering physics of the external envelope characteristic of the period when the building was built and the corresponding heat transfer coefficient. If the project documentation is completely missing, such a situation requires additional work that is very important to be defined when contracting an audit. The absence of project documentation can be overcome by the building survey conducted by the auditor or the survey commissioned independently of the energy audit.
Step 3 Analysis of the buildings energy and water consumption based on the existing bills It is most effective if the data on energy and water consumption in the building is analyzed through a period of 3 years, enabling thus energy consumption modeling and assessment of the energy needs of the building. Based on the available bills for all the types of fuel and water, energy balance and cost balance are calculated. The energy balance represents the consumption of individual energies in the total annual energy consumption, while the cost balance includes costs for energy/fuels and water in a given building. These balances should be linked to the activities in the building in order to form an idea of energy and water consumption.
Presentation of data in that way emphasizes the importance of certain types of fuels/energies in the total energy consumption in the building. The consumption of each type of fuel/energy and water should be shown separately. The consumption data can be presented in a graph and a table.
By comparing the consumption of fuels/energy or water over the years, we can find out whether the monthly and annual consumption is balanced or if there are any irregularities that point to a possible malfunctioning of one of the systems, an error in the bill for a given fuel, etc.
The analysis of energy and water consumption based on the available bills is very important in order to compare the consumption and energy needs of the building determined by calculation. For that purpose, it is necessary to establish referential annual energy or water consumption. Usually, the consumption in the last year during which no disturbances in activities on the site, in energy and water supply, were recorded and for which bills for the consumed fuels/energy and water are available is taken to be a referential consumption. In addition, it is necessary to consider the changes in the energy performance of the building and its technical systems (taking into account the last year after introducing the changes).
When there are major discrepancies between the calculated and actual consumption (the consumption according to the available bills) in the building, these discrepancies need to be explained. For example, the reason for the discrepancy may be how the building is used during the heating season. When the actual (referential) consumption is much higher than the calculated one, the cause may be the unnecessary overheating or excessive ventilation of the rooms, the absence of nightly and daily mode of operation, etc. If the actual consumption is lower than the calculated one, it is necessary to check whether this happens because the thermal comfort in the building has not been maintained.
Step 4 Energy audit preparation and organization After you have analyzed the data collected by a questionnaire and have been partially acquainted with the building through present technical documentation and energy/water consumption analysis based on the available bills, it s time to start planning the site visit and energy audit.
Prepare questions for the building owner/technical staff regarding any doubts that have arisen during the analysis of energy/water consumption based on the existing bills (unexpected peaks in the graphic presentation of energy/water consumption, unexpected consumption in some periods, the bills accuracy, etc.); LINK ::: SITE VISIT CHECKLIST
It would be useful to prepare drawings (of the ground plan and faade, if they exist), in several copies to take notes during the site visit, and record the types of walls and windows, spotted damages, locations of thermal installations equipment, conditioned spaces, level of lighting and elements of other technical systems in the building;
Make a plan of visit and plan of necessary measurements to be carried out; Prepare the necessary instruments and equipment for carrying out the planned measurements: thermometer, temperature data logger, lux meter, thermographic camera, flue gas analyzer, anemometer, ultrasonic flow meter, network analyzer, etc.; You should also bring a meterstick, a long tape measure, a compass, etc. (especially in cases when the project documentation is missing); Don't forget the camera! Prepare the camera, making sure it is set to the highest resolution to get the best quality photos, the card has enough memory, the battery is charged, etc.
