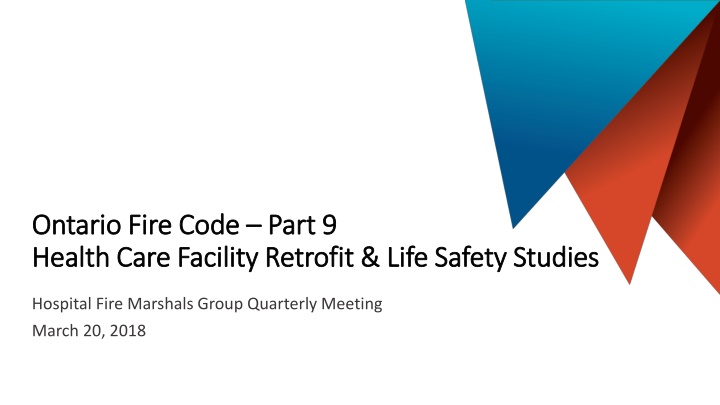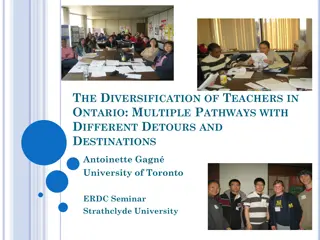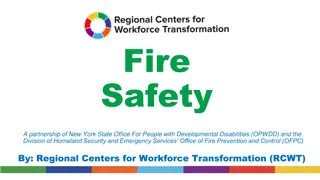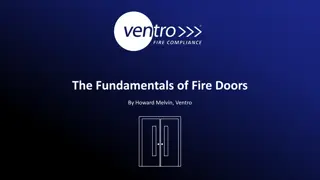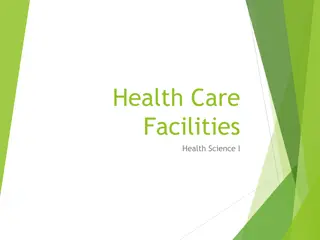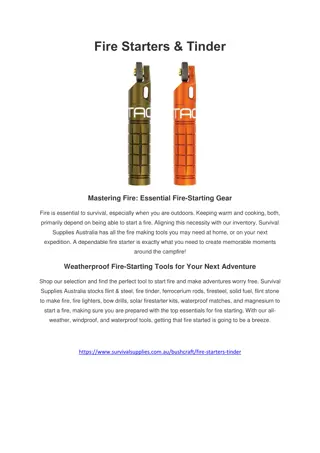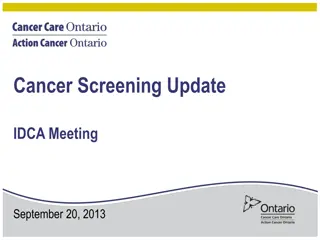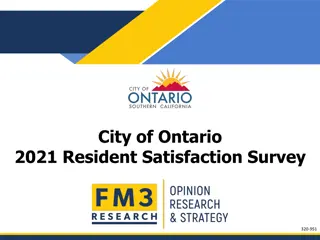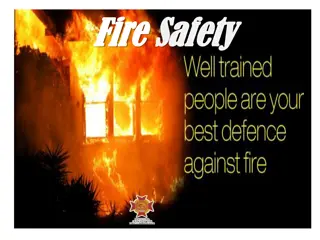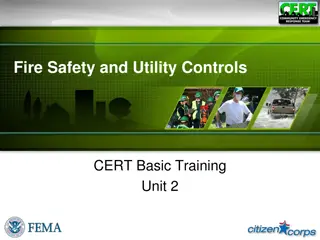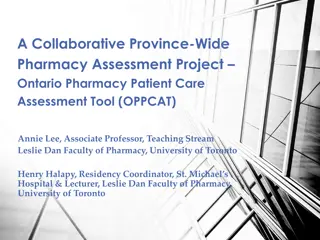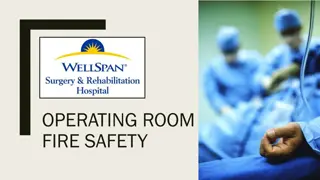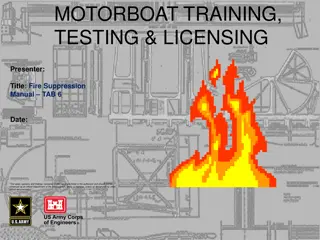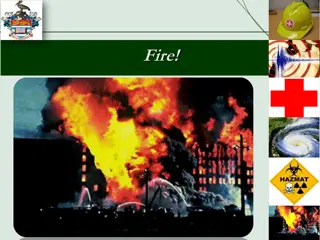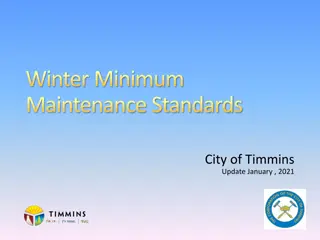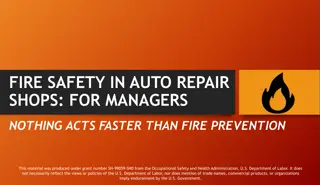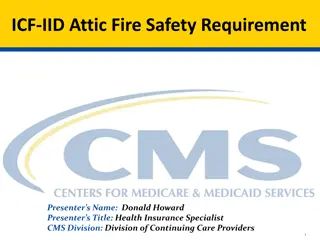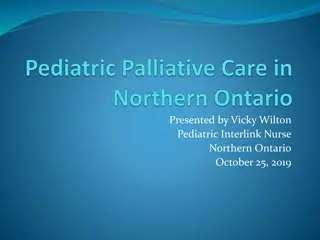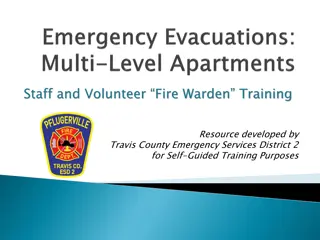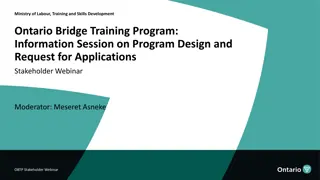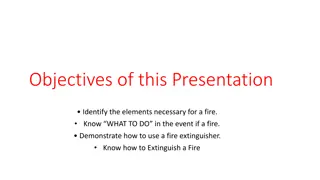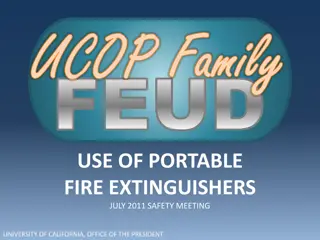Ontario Fire Code Part 9 Requirements for Health Care Facilities - Overview
Ontario Fire Code Part 9 outlines the requirements for life safety in health care facilities, specifically focusing on hospitals. The code covers retrofitting existing buildings for improved safety, with a deadline for compliance set in 2025. Owners must adhere to Article 9.4.5.5, regulating sprinkler systems. Compliance can be achieved by following the code or conducting an approved Life Safety Study.
Download Presentation

Please find below an Image/Link to download the presentation.
The content on the website is provided AS IS for your information and personal use only. It may not be sold, licensed, or shared on other websites without obtaining consent from the author.If you encounter any issues during the download, it is possible that the publisher has removed the file from their server.
You are allowed to download the files provided on this website for personal or commercial use, subject to the condition that they are used lawfully. All files are the property of their respective owners.
The content on the website is provided AS IS for your information and personal use only. It may not be sold, licensed, or shared on other websites without obtaining consent from the author.
E N D
Presentation Transcript
Ontario Fire Code Ontario Fire Code Part 9 Health Care Facility Retrofit & Life Safety Studies Health Care Facility Retrofit & Life Safety Studies Part 9 Hospital Fire Marshals Group Quarterly Meeting March 20, 2018
Provide an overview of OFC Part 9 requirements as they apply to health care facilities; specifically hospitals OBJECTIVES Serve as a quick reference guide on compliance expectations and approaches
OFC Part 9 (Overview) Section 9.4 Requirements Life Safety Studies AGENDA
Scope: Provides for the upgrading of existing buildings through retrofit. OFC PART 9 (SCOPE) Existing Building: In existence on February 11, 1987. Retrofit: The minimum performance requirements for life safety for existing buildings.
Section 9.4 Health Care Facilities Homes for special care regulated under the Homes for Special Care Act (> 10 residents), Long-term care homes regulated under the Long- Term Care Homes Act, 2007, Private hospitals regulated under the Private Hospitals Act, or Public hospitals regulated under the Public Hospitals Act. OFC PART 9 (APPLICATION) Exemption: Except for Article 9.4.5.5, does not apply to a building or part of a building that satisfies the requirements of the Building Code.
The responsibility of the owner of a building containing a home or hospital described in Section 9.4 to comply with Article 9.4.5.5 as of January 1, 2025 (Amendment effective January 1, 2014). OFC PART 9 (SCHEDULE) Article 9.4.5.5: Sprinkler Systems The responsibility of the owner to comply with the requirements of Section 9.4 within one year of coming into effect (1987).
Compliance requirements shall be satisfied: OFC PART 9 (COMPLIANCE) By implementing the requirements of the applicable Section (i.e. Section 9.4), or By implementing an approved Life Safety Study.
Containment Means of Egress Fire Alarm and Detection Suppression SECTION 9.4 HEALTH CARE FACILITIES
Requirements to increase level of performance of existing buildings to that of 1986 edition of Ontario Building Code. GENERAL Exceptions provided for existing construction Exceptions provided for sprinklered buildings Allowances for acceptance by Chief Fire Official
Building construction based on building height and area Fire separations: Between major occupancies Between bedrooms and corridors Safe areas of refuge Fuel-fire appliance service rooms Transformer vaults Vertical service spaces Refuse and linen chutes Incinerator rooms CONTAINMENT
Access to exits Number of exits Stairway separations Door swing Exit signs Fire escapes Emergency lighting MEANS OF EGRESS
Requires a fire alarm and detection to be installed in each building Existing fire alarm systems may remain, be modified or be extended where Chief Fire Official is satisfied that the performance and reliability will provide an adequate early warning level. FIRE ALARM AND DETECTION Requires a fire alarm system to be connected the fire department headquarters by direct connection or by a central station or proprietary control station. If not available, procedure for notifying fire department shall be developed for approval.
Requires shutdown of recirculating air handling systems that serve more than one storey or zone (areas of refuge) upon actuation of fire alarm system. FIRE ALARM AND DETECTION Exception: In buildings > 6 storeys where continued operation of air handling system serves as part of a smoke control system.
Access for fire fighting Does not apply where building is sprinklered Firefighters elevators Voice communication systems Sprinkler Systems Designed in accordance with NFPA 13, Standard for the Installation of Sprinkler Systems In buildings not greater than 6 storeys, may be installed in accordance with NFPA 13R, Standard for the Installation of Sprinkler Systems in Residential up to and Including Four Stories in Height SUPPRESSION
A life safety study is a proposal to the Chief Fire Official that consists of: A detailed assessment of the life safety performance requirements, clearly identifying items not meeting requirements of Part 9, LIFE SAFETY STUDIES A detailed description of how an acceptable level of life safety can be achieved, and A detailed time schedule to implement the provisions for achieving an acceptable level of life safety. Shall bear the signature and seal of a Professional Engineer or Architect, or both.
Meets intent of requirement Objectives and functional statements contained in Fire Code Supplement FCS-1 & Division A: Parts 2 & 3 ACCEPTABLE LEVEL? In accordance with Good Engineering Practice Aligns with other recognized codes and standards (e.g. NFPA 101, NFPA 99) Successful performance supported by industry OPEX Equivalent performance demonstrated through engineering judgement
1. Define current condition Review design documents/drawings (where available) Conduct facility inspections (comprehensive room-by-room) 2. Evaluate compliance Clause-by-clause analysis of current condition against retrofit requirements Identify non-conformances (prescriptive requirements are not met) METHODLOGY (PLC APPROACH) 3. Resolve non-conformances Acceptable deviations (condition has negligible consequence) Compliance alternative (intent met through alternative means) Requiring action (recommendation for corrective action)
Description of the non-conformance Description of expected condition and goals, objectives and safety functions of the requirement Description of the proposed alternative Description of how the alternative will achieve the fire protection goals and safety performance criteria, including assumptions, technical references, calculations, fire models, test reports, etc. Recommendations and conclusions TECHNICAL RESOLUTION (PLC APPROACH)
Must link back to intent of requirement and safety performance criteria CORRECTIVE ACTIONS Must be feasible from implementation and economical perspective Prioritized
Assist in discussions with Chief Fire Official to gain acceptance of life safety studies Assist in protection options evaluations Assist in design, design reviews and contract administration Populate and provide access to proprietary fire hazard and safety database documenting facility details, hazards and protection measures on room-by-room basis ADDITIONAL SUPPORT
Other amendments to Ontario Fire Code effective as January 1, 2014 impacting care occupancies, care and treatment occupancies, and retirement homes available through Ontario Ministry of Community Safety & Correctional Services ADDITIONAL RESOURCES https://www.mcscs.jus.gov.on.ca/english/FireMar shal/CareOccupanciesCareandTreatmentOccupan ciesRetirementHomes/OFM_Overview.htm
