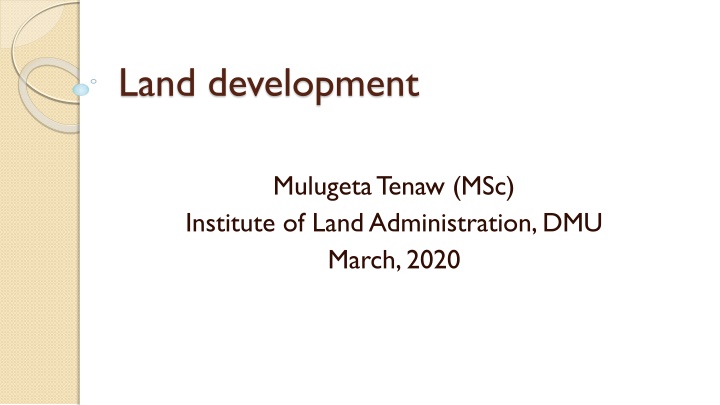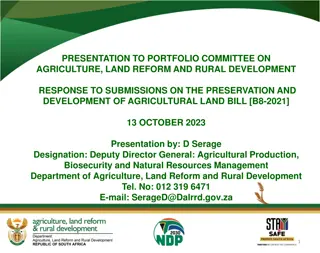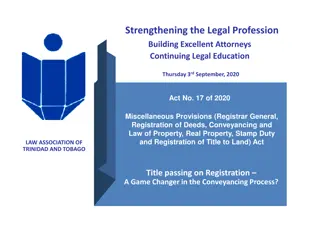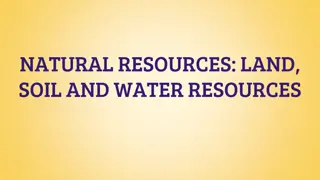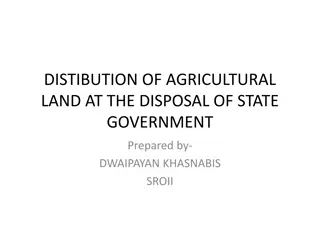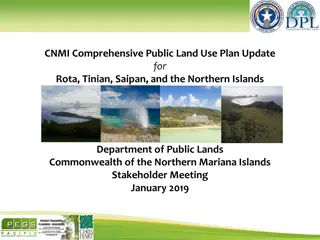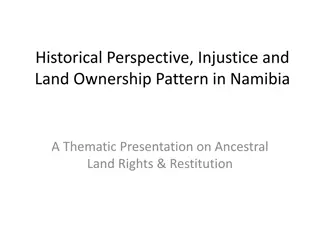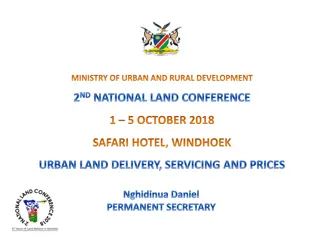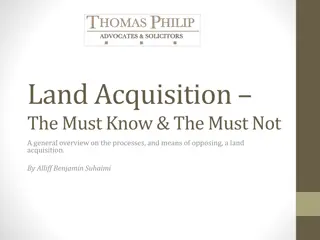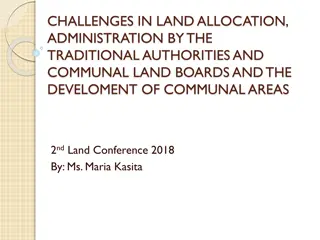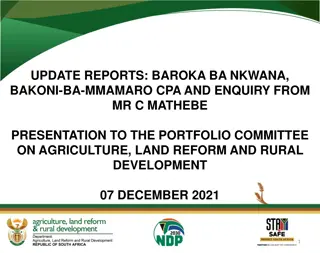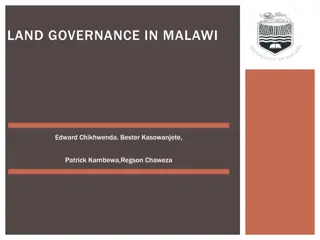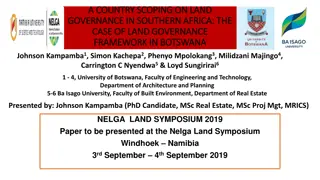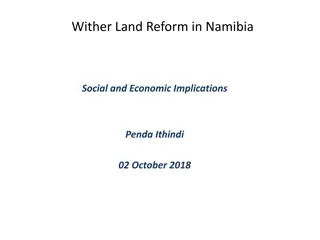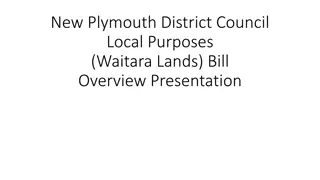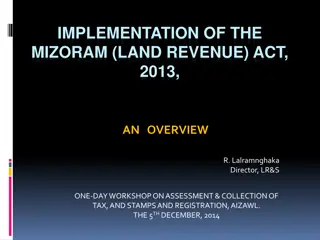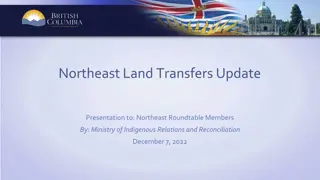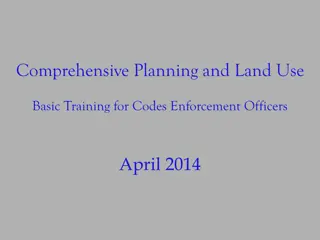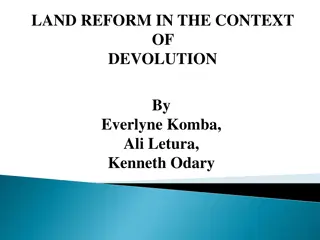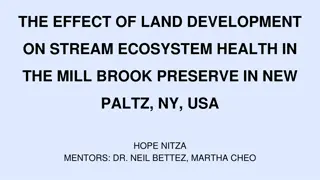Land development
Land development is a crucial process that involves the utilization and management of land resources for various purposes. This includes urban and rural land development, land management, and understanding the basic characteristics of land such as relative fixity of supply, heterogeneity, and the absence of a market for land. Urban land, which is home to half of the world's population, plays a significant role in economic activities and societal development.
Download Presentation

Please find below an Image/Link to download the presentation.
The content on the website is provided AS IS for your information and personal use only. It may not be sold, licensed, or shared on other websites without obtaining consent from the author.If you encounter any issues during the download, it is possible that the publisher has removed the file from their server.
You are allowed to download the files provided on this website for personal or commercial use, subject to the condition that they are used lawfully. All files are the property of their respective owners.
The content on the website is provided AS IS for your information and personal use only. It may not be sold, licensed, or shared on other websites without obtaining consent from the author.
E N D
Presentation Transcript
Land development Mulugeta Tenaw (MSc) Institute of Land Administration, DMU March, 2020
CHAPTER 1 OVERVIEW OF THE LAND DEVELOPMENT PROCESS
Unit 1. Introduction Land Urban Land Rural Land Land Development Land Management
1.1.Basic Characteristics of Land Land is an ultimate resource without it life can t sustain Some of the basic features of land 1. Relative Fixity of supply : the total supply of land is fixed. Incase, If one type of use is increased it will be at the expense of another. But intensity in use can be increases. Example , by building multistory buildings on formerly low density residential area. Thus land is the least flexible factor of production 2. No cost of creation 3. Heterogeneity: to the users of land each site and building is different 4. The absence of market for a land: the land market transactions are not in land it self but in interests or rights in, under, over it
1.1.1. Urban or Built-up Land Based on the type of settlement and use, It can be urban and Rural Urban or Built-up Land is comprised of areas of intensive use with much of the land covered by structures. Included in this category are cities, towns, villages, strip developments along highways, transportation, power, and communications facilities, and areas such as those occupied by mills, shopping centers, industrial and commercial complexes, and institutions that may, in some instances, be isolated from urban areas.
Cont Urban land, the land located within the jurisdictions of urban governments Urban land comprises only a small part of the earth s surface But it is an important place where half of the world s population lives and where more than half of the world s economic activities occur
Cont.. The urban land category can be: Developed: plots located in neighborhoods where all infrastructures have been installed and all services have been completed; Developing : plots located in neighborhoods where the development works in under progress; not all infrastructures and services are in place Not Developed: plots located in neighborhoods where no infrastructures and services at all have yet been provided in any part of the scheme
Cont Based on the use of the urban land it can also be classified into five major categories/groups: residential, Industrial commercial, transportation, and other
Cont 1) Residential Land Use: all places where people live from single family homes to huge apartment towers 40% of developed land in many cities residential density is an important characteristic density refers to the number of people per unit of land area low density: detached houses on relatively large lots medium density:20 to 80 units per hectare -low rise apartment buildings and town houses high density: more than 80 units per hectare -high rise apartment buildings
Cont. Two factors affect density of residential housing: the first factor is land value: the cheaper land on the outskirts of the city results in low density housing -more single family dwellings locations in downtown and on major transportation routes have higher land values and therefore high density housing (because they generate enough money to pay for the land costs) the other factor is the age of the neighborhood Old neighborhoods tend to have higher densities because people walked or took streetcars, driveways or wide streets for cars were not necessary this led to narrow lots and compact neighborhoods
Cont. 2. COMMERCIAL AND SERVICES Commercial areas are those used predominantly for the sale of products and services (retailing, wholesaling, offices, and services). They are often abutted by, residential, agricultural, or other contrasting uses which help define them. Components of the Commercial and Services category are: urban central business districts; shopping centers, usually in suburban and outlying areas; commercial strip developments along major highways and access routes to cities; junkyards; resorts; and so forth. The main buildings, secondary structures, and areas supporting the basic use are all included office buildings, warehouses, driveways, sheds, parking lots, landscaped areas, and waste disposal areas.
Cont.. 3. Industry important land use for cities creates jobs, generates taxes It is about 6% of all urban land grouped according to type of industry and nature of transportation used 4. Transportati0n, communications, and utilities The land uses included in the Transportation, Communications, and Utilities category occur to some degree within all of the other Urban or Buildup categories and actually can be found within many other categories. 5. Other land uses institutional: schools, hospitals, governments, places of worship vacant: unused land, either previously or never used open space: developed parks, playgrounds, golf courses, cemeteries
1.1.2. Rural Land Land used primarily for production of food and fiber It includes: Agricultural land/cropland Pasture Rangeland Forest land
1.2. Basic concepts of Land Development What is land Development?
1.2.1. Definition of land development Land Development is both an art and a science. It is an art that builds on your creativity, instincts and vision to transform an idea from concept into reality. As a science, it systematically progresses through a series of activities to accomplish a successful outcome a new development. Thus, land development refers to the processes of implementing land-use planning or development proposals for building new urban neighborhoods and new physical infrastructure and managing the change of existing urban or rural land use through granting of planning permissions and land-use permits.
Cont.. Depending on the scale of the development project, the process may include a range of activities such as: land acquisition, subdivision, legal assessment and planning consent, project design, construction works, and the distribution of development incentives and costs.
Cont The process also includes a range of actors such as landowners, developers, public authorities, building contractors, and financial institutions. The land development process is a multidiscipline activity.
Cont. Some development activities such as detailed design or actual construction work are not normally considered as part of land administration. What it does cover, however, is the control of development proposals and change of land use in relation to adopted planning regulation and land- use laws. This also includes determination of property boundaries as the base location of construction works according to building regulations.
1.2.2. Development control Land development can be seen as the actual outcome of the planning process It is the end result of implementing adopted land policy measures. Therefore, development control then means that public authorities should ensure that any development and construction activity is in line with adopted plans and regulations, thus contributing to a sustainable future. The key means of controlling development is through building permits (or planning permission) and subdivision permits.
1.2.3.Land Development phases In more general terms, the land development process involves converting undeveloped land into developed land, which directly affects the value of land. Land Development Phases: Four phases in most countries); And the value of land changes within these phases accordingly In the process of land development land value is affected, that means the value of land increases
Cont. Phase I : Expected development opportunities for undeveloped land such as agricultural and forestry areas Phase II : development approval through adoption of a detailed land-use plan Phase III : detailed plan for individual parcel -for construction, and service fees are paid for subdivisions and the installation of roads, water, and sewerage systems. Phase IV : appears once the land is fully developed. final value of the land and the individual properties will, of course, vary depending on the extent, usage, and quality of design and construction.
Land development pahses Land Development process and incremental increase in land value Serviced urban land - infrastructure established Urban Land- Development plan approved Rural Land Developed urban land- buildings erected Phase Four Phase Three Phase one Phase Two
Cont. In each phase many specialists are involved and the experts plan the cities and communities of today and tomorrow. They handle a host of tasks, encompassing feasibility studies, zoning applications, environmental regulations, designs, permits, and the hundreds of steps necessary to design and construct a project. The conversion of land from one use to another is the generally accepted as the definition of land development. The systematic approach to land use planning, analysis, and engineering is known as land development design.
Land development is then entire process, from concept through design and construction. Land development design is the systematic process of collecting data, studying and understanding the data, extrapolating the data, and creating on paper the plans for reshaping the land to yield a land development project that is politically, economically, and environmentally acceptable to the client and the public.
The skills, innovative thinking, and creativity needed to make a land development project successful are gained through years of experience and encompass the entire spectrum of activities from land acquisition, rezoning, planning, engineering, and surveying to construction. The talents of many environmentalists, architects, engineers, landscape architects, archaeologists, historians, geotechnical engineers, arborists, land use attorneys, and noise abatement technicians, just to name a few, contribute to a project s success. specialists, land including surveyors, civil
THE LAND DEVELOPMENT PROCESS Overview of the Land Design Process This course is, in its entirety, an overview of the land design process as it applies to engineering, planning, and surveying. The engineer, planner, and surveyor are an intimate part of the development team. One or more of them is usually the first on the site and the last to leave after completion. They help guide and direct the process from start to finish. Imagine there is a developer or owner who wishes to construct and sell residential houses in a certain price range in a certain region. He may initially contact a real estate broker, describe his proposed project and ask the broker to find him a suitable piece of land. More likely, a real estate broker will contact the developer and offer a certain piece of land that might support the style, amenities, and overall goals of the developer s particular project.
The developer is usually experienced, either having been in business several years or having been employed by another developer where he gained the relevant experience. The first thing the developer will do, if he is not already familiar with the neighborhood, is visit the site and familiarize himself with the piece of land. On first inspection, does it appeal to the eye and appear worth pursuing? Is the proposed sales price comparable to the existing neighborhood? Utilities available? What is the zoning? Is the asking price in the ballpark? These are the first in a host of other very preliminary questions. If the preliminary inspection proves promising, the next step is to employ an engineer to do a feasibility study.
This feasibility study can be a one- or two-hour visit with the engineer or a 45- to 60-day process. If the engineer is familiar with the general area and is able to answer sufficient questions, the developer may be able to proceed with negotiations to purchase the property within a relatively short period, since a detailed analysis of the site can be performed in several days or weeks. The experienced developer will usually perform a brief analysis of the property that addresses essential items and then proceed immediately to get the property under contract, with the final purchase contingent on a number of items. Speed is often critical to get the property under contract to prevent a competitor developer from gaining control. During this study period, the developer is very busy doing a complete analysis for the property. This analysis could include a market survey, financing options, sales potential, pro forma financial models of the proposed project, and, not least, a detailed engineering feasibility study. There is usually a limited number of days to do this feasibility study(from 15 to 45 days is quite common), during which time the purchaser can release his option to purchase the property for any number of reasons.
During this engineering feasibility study, detailed information must be developed. What is the zoning? Can the developer reasonably expect to be able to get the desired rezoning? How many lots will the project yield? What is the cost of providing the needed infrastructure to the site, both on-site and off-site? What is the history of support or opposition to similar projects by citizens / neighbors in this area? After the developer has satisfied himself on all of the questions, he may then proceed with the contract. If the feasibility study or other analysis indicates the potential for problems, renegotiations may be necessary. Oftentimes during a feasibility study period, items are discovered that will cause the developer to drop the contract or renegotiate the terms based on the new information.
The next step in the process usually involves hiring a surveyor to do a boundary and topographic survey. The boundary survey is required to transfer title, while the topography survey is required to accomplish design. The planner, whether it be the surveyor, engineer, architect, or landscape architect, will then proceed to do a schematic design of the proposed project working closely with the developer and all members of the team. If rezoning is involved, the developer must mobilize his entire team and develop a winning strategy. Once rezoning has been obtained, the next step is preparation of a detailed preliminary plan. The schematic developed earlier or during the rezoning process is usually the basis for this plan, with more details of such things as sewer and water connection required to be shown. Other details to be addressed include. How is storm runoff to be handled? What about erosion and sedimentation control, access, turning lanes, right turn lanes; building set backs, lot sizes, and treatment of soils?
All of these questions and more are related to the preparation of the final plans are addressed in the detailed preliminary plans. The preliminary plans must then be processed through all the affected agencies and approval sought. Most of the time revisions are required before approval is granted. These requested revisions are sometimes mandatory but more often are negotiable. It is here that the skilled consultant can make a big difference by successfully managing revisions before the project reaches final design. Sometimes it is necessary to present this preliminary plan, once again, to the affected citizens even though they may have been involved in the rezoning. This aids in gaining community support and once again should be completed prior to embarking on final design.
Once all required approvals of the preliminary plan have been obtained, preparation of detailed construction plans can proceed. There may be several separate different plans, or all may be included on one comprehensive set of drawings. Often water and/ or sewer systems must be engineered separately and reviewed and approved by that particular agency or authority. This same procedure will likely occur during the design of the streets and drainage. Several chapters in this book are devoted to detailed preparation of these final plans. Concurrent to the engineer preparing these final plans, the architect may be preparing detailed architectural plans for review and approval, on a parallel path, by the agencies. Once the final plans have been approved, the developer must post a bond guaranteeing the work will be completed in accordance with the approved plans. The engineer usually assists the developer in preparing cost estimates for budget and bonding purposes. Frequently the developer will engage the engineer to oversee selection of a contractor or contractors to perform the construction. This may be through a closed-bid process or negotiated basis.
The next step is construction. The surveyor is involved in giving lines and grades to the contractor to make sure that the completed project complies with the intent of the final construction drawings. Sometimes the engineer will provide on-site inspection to ensure that specifications are fully honored, although in most jurisdictions the developer must pay a permit fee that covers the cost of inspection. The inspection or inspections are then performed by the jurisdictions own inspectors. In residential development, model homes are used to show potential buyers the types of floorplans and upgrades available within the community. In some cases, floor plans and rendered drawings are used as the only sales tool. Developers and lenders do not like construction to get very far ahead of sales. The final step, after all construction of the infrastructure has been completed and the streets have all been paved, is to conduct an as-built survey and set final property corners. Final inspections and the engineer scertification are the last official actions in the process. This overview of the land design process is of course simplified for ease of communicating what the entire process is. It is meant to be an overview. The details of the specific technical aspects can be found in the appropriate chapters.
Communication Skills No discussion of the land development process would be complete without addressing the critical need for solid communication skills. Overlooked and un emphasized in land development are good communication skills. The process requires members of the team to be in constant communication with each other, with approval agencies, and with citizens. A project undergoes many changes between its inception and completion. These changes occur very rapidly and for many reasons. It is imperative to communicate the changes and updates to the proper people at the proper time. To do this effectively, one must ultimately know not only what has transpired technically but who should know what facts and what actions should follow. The ability to communicate effectively through letter writing, report writing, and technical writing is a very important credential for the land development professional.
Equally important is the ability to present your ideas clearly and precisely. Good public speaking skills before small and large groups are important in many professions but are particularly important in land development, where presentations to public approval agencies often make or break a project. This includes skills in adapting material for a technical audience, nontechnical group, or a mixture of the two. Accuracy should be unquestioned and enthusiasm a key ingredient. As always, respect for the time available is essential. Where appropriate, the use of humor can go a long way in easing tensions and building the relationship necessary to ensure the project receives a fair hearing. The ability to communicate effectively whatever the media is the mark of a leader and an essential quality for today s land development professional.
Public Involvement In today s land development practice, a working knowledge of the public process is essential for success. Public agencies are really part of the design team. Even though the relationship is mostly regulatory, in many jurisdictions they have the power to shape projects, deny applications and grant approvals. The smart designer will establish an early rapport with all agencies from which he or she will require later approval. The best way to establish this rapport is to understand their regulations thoroughly and submit plans that comply with these regulations, plans that are clear, easy to read, and complete. Resist the urge to avoid compliance to reduce costs or save time. This will only result in delays, which will result in turn in lost time and dollars. If you disagree with the regulation and have a good valid reason, or if the regulation simply does not apply under the development conditions you face, waivers or variances can often be obtained by confronting the issue squarely and working with the approval agencies to obtain a solution.
Involvement by public agencies is pervasive and must be understood thoroughly by the land designers, as there are many agencies involved, often with conflicting agendas. Approvals must be obtained from all involved agencies before the project can proceed. Compliance with applicable rules and regulations is often required by regulations, ordinances, or local, state, or federal law. The nature of public agency involvement varies greatly from jurisdiction to jurisdiction and agency to agency. Federal regulations, however, are reasonably consistent. Each state has its own set of rules that are dissimilar to those of other states. Even within a state, each county, town, and city can be different. Areas that are more urban and suburban in nature generally have a more detailed set of regulations. Sometimes regional authorities have jurisdiction for such services as sewer or water. It is imperative that the land designer thoroughly understand the rules of all the agencies having jurisdiction over a project.
The length of time involved in actual planning, engineering, and surveying is short compared to the length of time required to gain all the necessary approvals. Many politicians have been elected on platforms pledging to cut and streamline regulations, not only for private projects but also for public projects such as highways and utilities. Regardless of these good intentions, the regulatory process continues to expand as new regulations and agencies that enforce them continue to be created. The costs for land design and final approvals have changed dramatically since the days of Levittown. Just as contemporary humor labels the federal tax code a welfare program for tax lawyers and accountants, the regulatory environment surrounding land development has created a large cadre of experts, both in and outside the agencies. Forty years ago, for a typical suburban house, the cost of engineering, planning, and surveying, including fees paid to agencies, was about the cost of a refrigerator. Today it is probably greater than the total cost of all of kitchen and other electronic appliances combined. Another amazing phenomenon is that the fees paid to various agencies, just for review and approval of plans, frequently exceed the fees charged by consultants preparing the plans! This does not include special assessments for sewer and water hookups, school assessments, transportation, and so on.
Citizens have become much more involved in the process of approvals for a project. Citizens are very skillful in opposing projects they do not want. They often have experts of their own, skilled in the complexity of land designs and versed in the myriad of regulations a developer must handle in order to gain final approval. These regulations are open to differing interpretation by different experts, and it is very common for petitions to be made to the courts for final resolutions. It is important to establish early relations with citizens who many be interested in the development of a particular piece of land. Early participation by these citizens can usually lead to modifications in a plan that will be acceptable to both the citizens and developer. It is not always what you do but how you do it that is all important to affected neighbors. Many things can be offered citizens or neighbors that will make the project more amenable to them.
BASIS FOR DESIGN Qualitydesign is a much used and many times misused phrase. In today s world, quality design is much more than the ability to determine precisely how best to develop our program on the site selected, in specific forms and materials. Quality design is a result of the design team s ability to produce a plan that not only conforms to the client s established development program, goals, and objectives, recognized site constraints, laws, ordinances, regulations/ policies, accepted design standards, and market considerations but has also withstood the test of private and public special interest groups scrutiny. At the risk of oversimplification, the prerequisites for undertaking quality site design are predicated on a designer s level of familiarity and dexterity in dealing with a core of base information that is required throughout the process. The information base may be loosely categorized under the following major topics: Development Program, Site, Planning and Regulatory Controls, and Design Team.
Development Program The development program is initially a determination on the part of the client / owner as to what type of development is expected for a given parcel of land. For the most part, such preliminary determinations are based on a cursory review of zoning, planning, and market considerations as applied to a specific property. This development program concept is presented to the project design team for discussion and refinement. The challenge of project design is formulating a response that simultaneously seeks to balance the highest and best land use with the character of the site and its environs, client and consumer expectations, economic and marketing factors, and public/ private approval requirements.
Land uses and their associated building types need to be consistent with current construction practices and consumer and user requirements. Market conditions, development costs, and numerous alternatives in development technologies afford the designer the opportunity to develop distinctly different designs for any given property. Design should be predicated upon a thorough understanding and appreciation of the success associated with previous land development designs. Such awareness strengthens the posture of the land development designer. The intent is not to mimic that which has proven to be successful, but rather to gain an understanding as to the reasons for success and expand on those attributes. The fundamental requirement of land design rests in a working knowledge of the physical/ functional characteristics and locational constraints associated with specific building product types. While certain base considerations, such as adequate vehicular access, represent a common requirement to all land use types, the appropriate design response varies substantially as one proceeds from detailing low density single family residences to the more complex urban mixed use development.
The Site The site, that piece of real estate on which a development program will be implemented, affords a special set of resources and opportunities for project design. Each site is unique and requires an understanding of and appreciation for the specific characteristics to elicit a tailored design response. Consideration should be inclusive of both surface and subsurface characteristics, as well as the dynamics associated with the natural and cultural processes which it makes unique. Attributes of a site normally considered relevant to land development activity include those that bear on the land s ability to absorb specific development program elements. These include both on-site and off-site considerations. Site considerations brought to the design table range from site configuration to adjacent land uses.
Regulatory Controls Knowledge of the public regulatory controls, design standards, and technical requirements associated with land development, as well as preexisting legal requirements or development conditions associated with a given property, is necessary to successful project design. Site design can not commence without a thorough knowledge of the appropriate regulatory ground rules. Issues relating to local comprehensive plans, zoning, and subdivision ordinances and other regulatory controls are first analyzed during the feasibility and programming stage of the design process and remain an influence until final site plan approval. Other regulations and legal requirements have varying degrees of impact on site design. Restrictive covenants that have been placed on a given property may dictate a site design with standards more stringent than those of state or local jurisdictions. Existing planned developments may mandate that the designer work within previously established design guidelines. Further, special development conditions may have been agreed to or imposed upon the land at a previous time in the development review and approval process. Such conditions may direct or influence design on a particular site in a manner atypical of other sites with similar uses.
Finally, statutes and policies of state and federal government provide regulation of such items as wetlands, coastal zones, hazardous waste, air and water quality, noise and handicapped accessibility, to cite a few. These considerations, coupled with varying building code requirements relative to building access and spacing, can have a significantinfluence by creating site design constraints and opportunities. It is imperative that the designer bring as much information to the design effort as possible. All appropriate rules and regulations that may affect the design aspects of a specific project must be understood at the outset of the design process. While manipulation of select site characteristics and development program components may allow a degree of interpretation and flexibility, statutory and/ or legal requirements are not as forgiving. The ultimate test of a successful design effort is whether it can be approved by the appropriate public agencies and constructed.
Design Team In a typical project, the land development team might consist of any of the following: 1. Client 2. Financial institution 3. Land surveyor 4. Civil engineer 5. Landscape architect 6. Architect 7. Project designer
8. Attorneyland use and other 9. Urban planner 10. Transportation planner 11. Environmental specialists 12. Market analyst / researcher 13. Real estate brokers 14. Real estate specialist 15. Economist 16. Public approved agencies 17. Citizens 18. Sociologists, recreational specialists, cultural and education specialist, other engineers, architects, etc. 19. Geotechnical engineer/ geologist 20. Structural engineer 21. Archeologist
Land development has become a very complex industry, and the design team requires a comprehensive understanding of it. Persons involved in this undertaking have had to become specialists, but to participate in the overall process, the specialists should have a broad knowledge of the popular terms and principles used in the industry. It is mandatory that certain of the essential professionals have an overall knowledge of all facets of the process. These would certainly include the planners, engineers, and surveyors, as well as the land use attorney and, of course, the client. Others who play various roles, depending on the project, include the financial institution providing the financing, real estate specialists, geotechnical engineers/ geologists, structural engineers, archaeologists, sociologists, recreational specialists, cultural and education specialists, and, of course, architects. We will confine our discussion here to a few, but others are elaborated on throughout this book.
Client While the land development client may be the end developer or builder, it is not unusual for the designer to operate under the general direction of a representative of a major corporate, institutional, or financial interest. As a key to establishing a successful working relationship, a designer must understand his client s familiarity and past experience in land development and project design. In addition, the client s knowledge of the development activity within the subject jurisdiction and his expectations of the design team
Attorney/ Legal Counsel. The complexity of regulatory controls and public administrative procedures has prompted an increase in the participation of legal counsel in the land development process. While they may be primarily responsible for the preparation and review of documents associated with legal or procedural requirements, they may have a potentially significant role in project design. First, by virtue of their prior exposure to a variety of design efforts, they may have knowledge of comparable projects that have been successful in securing public approval. Secondly, depending on their personal relationship with the client, they may be positioned to influence decision-making during the project design process.
