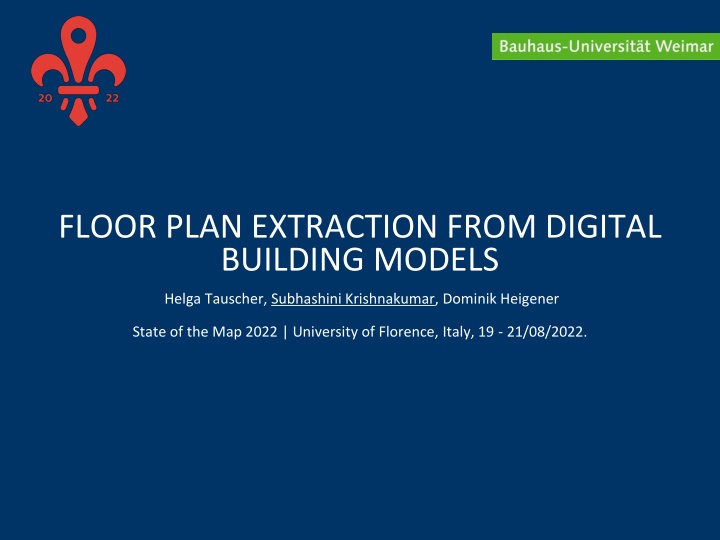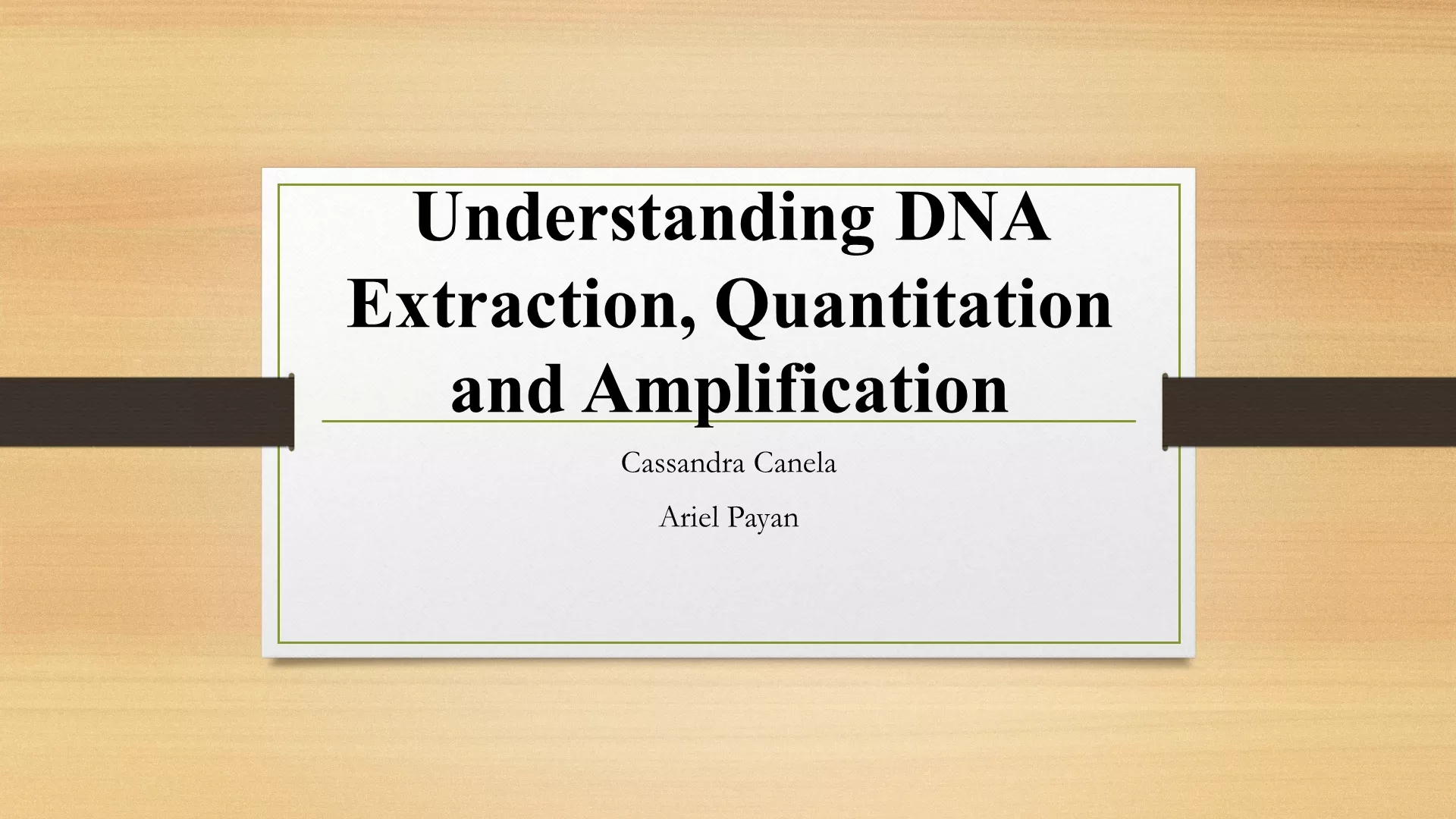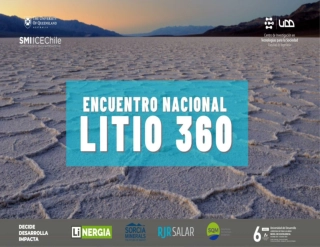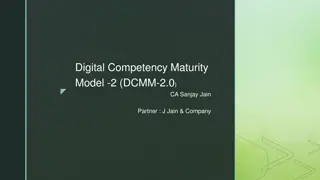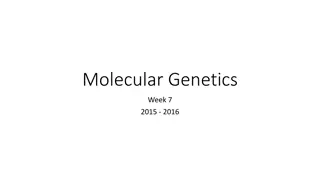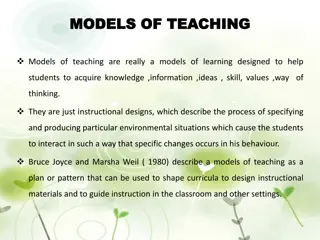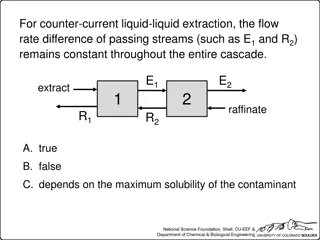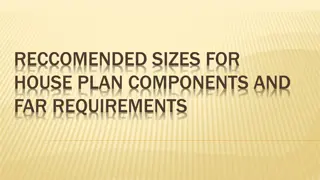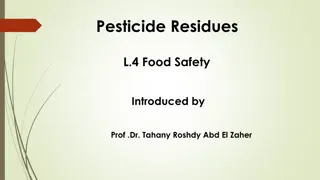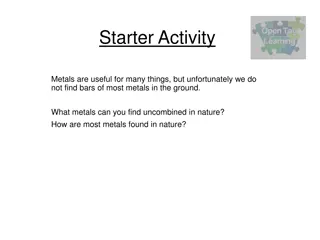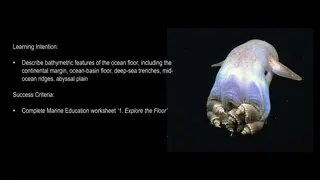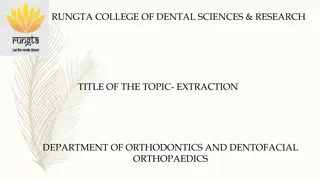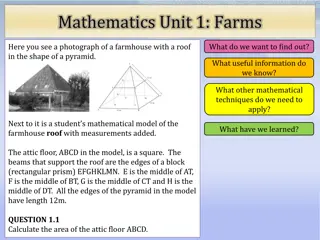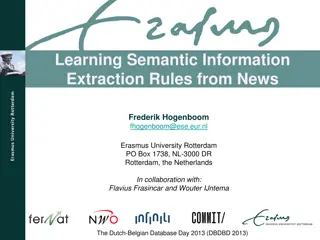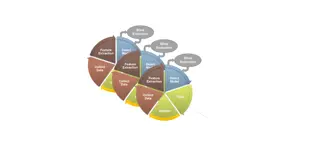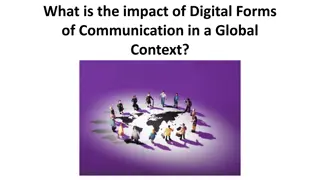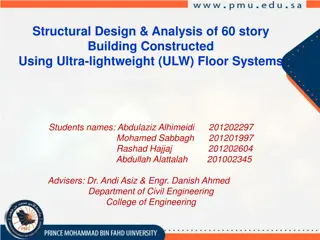Floor Plan Extraction from Digital Building Models: State of the Map 2022
Explore the innovative project LevelOut extracting indoor data from digital building models in IFC format to produce 2.5D floor plans. Discover the necessity of indoor mapping for gaining profound insights, enhancing navigation services, and enriching city models. Learn about the target formats including OSM, CityGML, and IndoorGML, and the workflow involved in mapping from generic models to target formats. Dive into the administration center and witness the advancement in indoor spatial modeling.
Download Presentation

Please find below an Image/Link to download the presentation.
The content on the website is provided AS IS for your information and personal use only. It may not be sold, licensed, or shared on other websites without obtaining consent from the author.If you encounter any issues during the download, it is possible that the publisher has removed the file from their server.
You are allowed to download the files provided on this website for personal or commercial use, subject to the condition that they are used lawfully. All files are the property of their respective owners.
The content on the website is provided AS IS for your information and personal use only. It may not be sold, licensed, or shared on other websites without obtaining consent from the author.
E N D
Presentation Transcript
FLOOR PLAN EXTRACTION FROM DIGITAL BUILDING MODELS Helga Tauscher, Subhashini Krishnakumar, Dominik Heigener State of the Map 2022 | University of Florence, Italy, 19 - 21/08/2022.
INDOOR MAPPING Why is indoor mapping necessary? Profound insights - Building assets and spaces Enormous outdoor data in comparison To have information on indoor barriers Volunteered geodata on the rise Map of building interior Morgagni campus Krishnakumar, University of Florence, Italy, 21.08.2022 2
PROJECT LEVELOUT Extract indoor data from digital building models (IFC format) Floor plans (2.5D) Three target formats OSM CityGML IndoorGML Development of a platform Enrichment of city models, maps and navigation services Project LevelOut is funded by the German Federal Ministry for Digital and Transport, program mFUND, grant 19F1095A. LevelOut platform with input and output data, Graphics : Helga Tauscher Krishnakumar, University of Florence, Italy, 21.08.2022 3
TARGET FORMATS Open Geospatial Consortium (OGC) GML application schemas CityGML: storage and exchange format 3D city models IndoorGML: a standard for indoor spatial modelling, mainly used for navigation and location based services in indoors Indoor part of OSM: Simple Indoor Tagging Simple 3D Buildings Krishnakumar, University of Florence, Italy, 21.08.2022 4
WORKFLOW Identify relevant entities in IFC Examine the schema of target formats Find out the similarities in target format Establish generic intermediate model Map from the generic model to target models Test data: University buildings, public administration centre under construction Level Out platform, generic intermediate model highlighted Krishnakumar, University of Florence, Italy, 21.08.2022 5
ADMINISTRATION CENTRE Krishnakumar, University of Florence, Italy, 21.08.2022 6 Image source : https://www.dresden.de/de/stadtraum/brennpunkte/ferdinandplatz.php
THANK YOU! References Contact / Team Helga Tauscher (project lead) helga.tauscher@uni-weimar.de Open Geospatial Consortium (2021). CityGML 3.0.0. OGC City Geography Markup Language (CityGML) Part 1: Conceptual Model Standard. http://www.opengis.net/doc/IS/CityGML -1/3.0 Subhashini Krishnakumar (presenter) subhashini.krishnakumar@uni-weimar.de Dominik Heigener dominik.heigener@uni-weimar.de Li, K.-J. (2016). IndoorGML: A standard for indoor spatial modeling. In: The International Archives of the Photogrammetry, Remote Sensing and Spatial Information Sciences, XLI- B4, 701 704. International Organization for Standardization (2018) ISO 16739-1:2018 Industry Foundation Cases (IFC) for data sharing in the construction and facility management industries Part 1: Data schema. https://www.iso.org/standard/70303.html Krishnakumar, University of Florence, Italy, 21.08.2022 7
