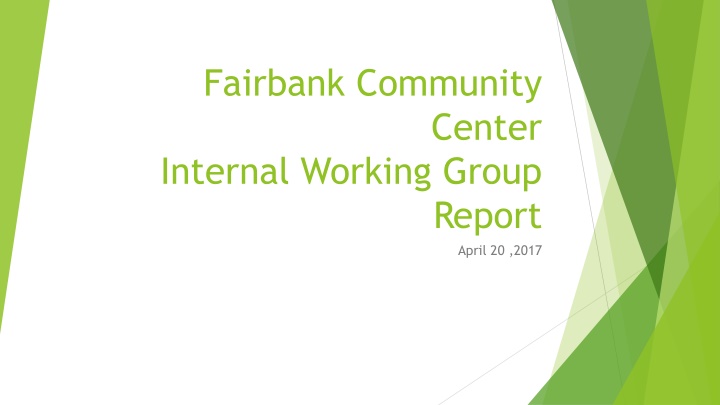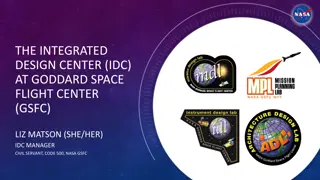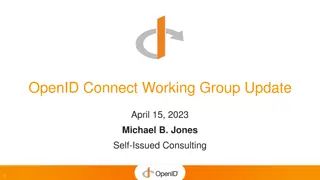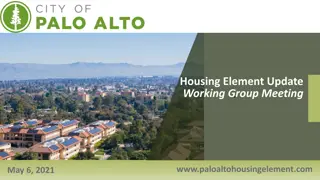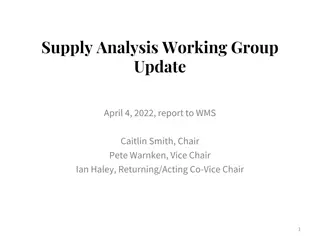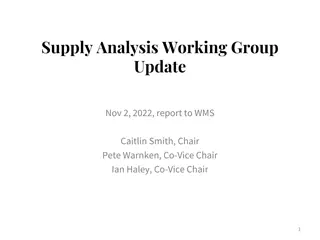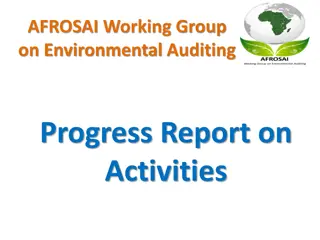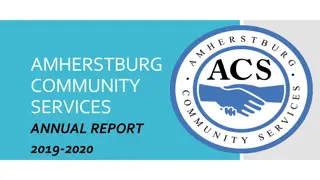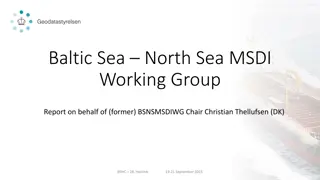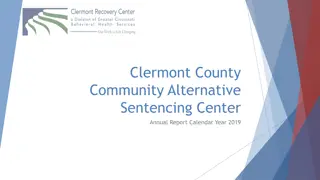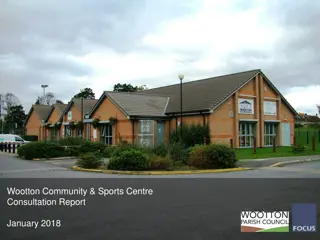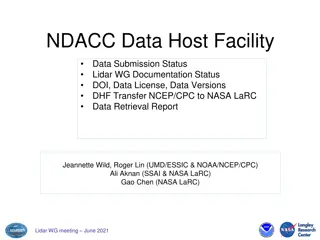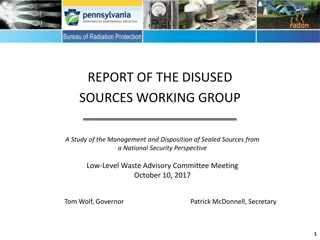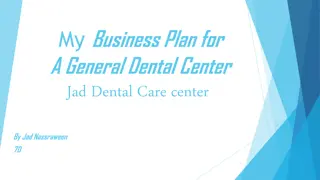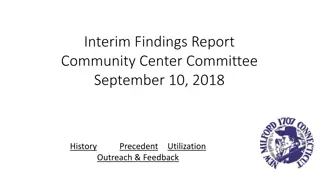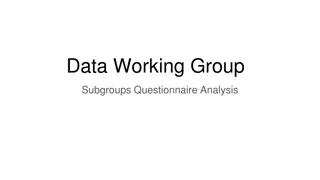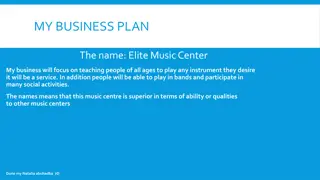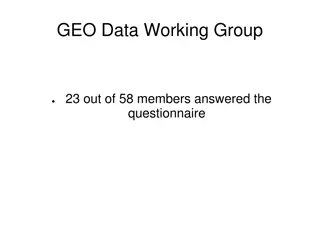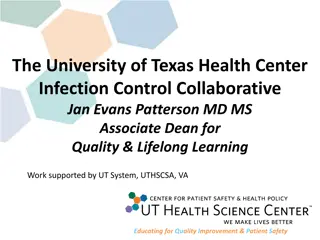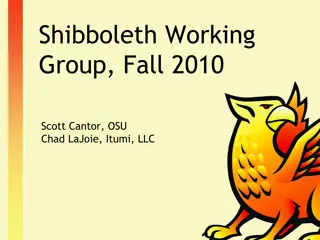Fairbank Community Center Working Group Report Overview
The Fairbank Community Center Internal Working Group Report dated April 20, 2017, details the process followed by the group over ten weeks to review current building conditions, discuss needs, and determine future space requirements. The report includes recommendations for renovation and expansion, funding challenges, state of the building, and specific needs of the Senior Center. Key findings highlight the lack of usable space and limited resources, emphasizing the importance of addressing these issues for the community's benefit.
Download Presentation

Please find below an Image/Link to download the presentation.
The content on the website is provided AS IS for your information and personal use only. It may not be sold, licensed, or shared on other websites without obtaining consent from the author.If you encounter any issues during the download, it is possible that the publisher has removed the file from their server.
You are allowed to download the files provided on this website for personal or commercial use, subject to the condition that they are used lawfully. All files are the property of their respective owners.
The content on the website is provided AS IS for your information and personal use only. It may not be sold, licensed, or shared on other websites without obtaining consent from the author.
E N D
Presentation Transcript
Fairbank Community Center Internal Working Group Report April 20 ,2017
Task 1. Work on staff report with recommendations and estimated operating cost 2. Work on RFP with Jim Marrotta
Process Working group met weekly over ten weeks in order to: Review current building Discuss current needs Extrapolate future needs Determine future space requirement Discuss phasing Study funding
Recommendation Renovation in current facility with appropriate size addition to include pool viewing area, new locker rooms and gymnasium
Funding The document we prepared has a large section about funding and the processes through with the Town currently funds recreation and the senior center In summary, we can not rely on increased programing for increased revenues. Based on the way we fund these departments, any increased funding recognized from increased programs offsets such programming.
State of the Building The internal working group thought it unnecessary to review the condition of the building at length as members of the task force, Board of Selectmen and other task holders are aware of the condition. The biggest finding here is that we have two large issues beyond the state of the building Lack of usable space and limited space
Needs As part of this process the Senior Center Director and the Park and Recreation Director submitted written documentation of their current and proposed future needs.
Senior Center Use 1600 different individuals per year with 24,000 visits per year Current Space 4750 square feet of dedicated senior space Lacks Storage Adequate offices Adequate programming space Lounge area Accessible bathrooms
Senior Space Needs Reception space Four programming rooms 7 offices Fitness Studio Gym space Lounge Large multipurpose room Handicap accessible Catering/Teaching kitchen Large storage room Staff break room Walk in closet Handicap accessible bathrooms Wellness room Companion accessible bathrooms Closets/lockers
Recreation Department 690 programs serving 9700 partcipants 72,000 users of the pool 28,000 square feet including the pool and shared space (gym, kitchen, programming rooms)
Recreation Needs Lobby/reception area Office space for 6 staff Pool Preschool room Mechanical pump room Fitness Studio Viewing space Arts and crafts room Locker rooms 3 multipurpose rooms Family bathroom with showers Large gym with dividers First aid station near pool 3 bathrooms Pool office Breakroom Storage closet
Emergency Shelter Site lacks sufficient storage for shelter supplies Large portion of building does not have generator
General Space and Mechanical Needs Boiler room HVAC IT space Three janitor closets Dedicated electrical closet Water service Sprinkler room Exterior maintenance storage Outdoor equipment storage
Summary Renovation in current facility with appropriate size addition to include pool viewing area, new locker rooms and gymnasium In order to accomplish this goal, the current SPS wing (6,000 sq feet) would be used for Rec and Senior needs. The current locker rooms (3,000 square feet) would be used for programming space. This would create 9,000 square feet of new space in addition to the space created by the viewing area, new locker rooms and gymnasium (10,000 square feet)
Summary Contd. Some needs are similar in nature (break area, fitness studio, large multi-purpose room) and this means many spaces could be effectively shared with a proper use agreement.
Phasing Three construction phases starting with the pool and addition. Then moving from site to the new gymnasium as next phases continue
Future Operating Costs Estimate $225,000 per year to hire maintenance and custodial staff (3 full time additional personnel) Currently one custodial employee in building and schools pay for their own cleaning services.
Next steps Collecting feedback on this plan and incorporating ideas, concerns, etc. Determine if any further revision is needed of RFP based off this plan Town Staff, PBC and Fairbank Task Force work collectively to move this project forward. I m suggesting a special subcommittee to work toward schematics and cost estimate.
