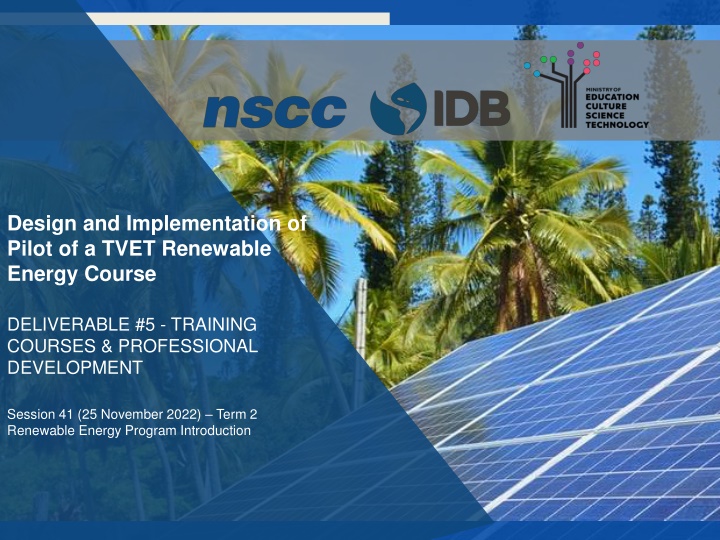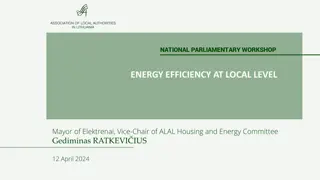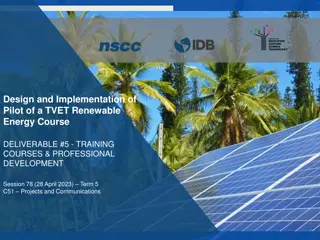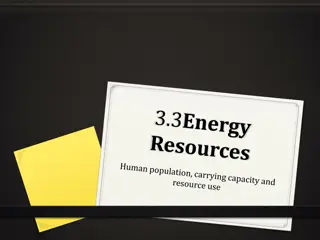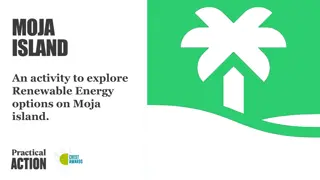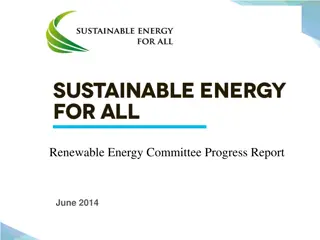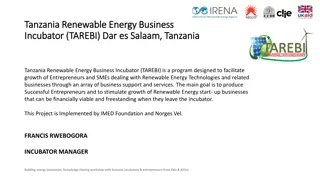Design and Implementation of Pilot of a TVET Renewable Energy Course
Introduction to the TVET Renewable Energy Program with a focus on topics such as program completion criteria, learning objectives, and success indicators for students, instructors, employers, and the industry. The course emphasizes the development of technical skills in freehand and computer-aided drafting (CAD) to meet industry standards and qualifications like CVQ and NABCEP.
Download Presentation

Please find below an Image/Link to download the presentation.
The content on the website is provided AS IS for your information and personal use only. It may not be sold, licensed, or shared on other websites without obtaining consent from the author.If you encounter any issues during the download, it is possible that the publisher has removed the file from their server.
You are allowed to download the files provided on this website for personal or commercial use, subject to the condition that they are used lawfully. All files are the property of their respective owners.
The content on the website is provided AS IS for your information and personal use only. It may not be sold, licensed, or shared on other websites without obtaining consent from the author.
E N D
Presentation Transcript
Design and Implementation of Pilot of a TVET Renewable Energy Course DELIVERABLE #5 - TRAINING COURSES & PROFESSIONAL DEVELOPMENT Session 41 (25 November 2022) Term 2 Renewable Energy Program Introduction
Topics What success looks like at program completion Content within context of other ITVET Belize courses Learning objectives of the course
What does success look like? Students completing Year 1 (Installer) or year 2 (Designer) RE EE program requirements at their own time and pace Students and industry qualifications NABCEP, CVQ, etc. Instructors with resources, achieving their desired results ITVET with resources for scalable, sustainable program Skills competently applied to a changing green economy Belize Employers competent, adaptable team members
What does success look like? For employers and the Energy Efficiency part of the program: Applying industry standards in technical drawing in both: Freehand CAD Ability to read schematics and blueprints Ability to prepare schematics and blueprints
Course Description An introduction to freehand and computer aided drafting (CAD) software. Students will gain knowledge in drawing principles, with an emphasis on sound technical skill to match CVQ and NABCEP qualifications.
Learning Outcomes Introduction to engineering and electrical drawing concepts Recognize common drawing symbols Read engineering drawings Introduction to Computer Aided Drafting (CAD) software Prepare a bill of materials Prepare basic installation drawings using industry standard practices
Drawing Concepts Terminology Schematic vs blueprint
Terminology Perspective view Isometric view Drawing area
Common Drawing Symbols Electrical Load Used to demonstrate load Can be simplified
Common Drawing Symbols Service panel/circuit breaker Service panel/circuit breaker box box Electrical Meter Electrical Meter
Common Drawing Symbols Battery Battery Charge Controller Charge Controller CC
Common Drawing Symbols Solar Panel Solar Panel Inverter DC to AC Inverter DC to AC
Common Drawing Symbols Fuse Fuse Circuit breaker/disconnect Circuit breaker/disconnect
Reading Engineering Drawings Being able to the following drawings types: Electrical Architectural Structural Schematics
Computer Aided Drafting (CAD) Typically Autodesk AutoCAD is used CAD used to ensure more uniformity Site plans Real property reports Used to create PV systems Array sizing Location Schematics
Bill of Materials A list of materials needed to complete a project Typically high level Does not need to list the components of an inverter, but does need to show an inverter
Installation Drawings Create drawings to include: Electrical Structural Architectural Others as necessary
Notes Welding is not needed Auto mechanic is not needed Only keep the circuits part of the module. Add a section on PV systems drawing by hand
