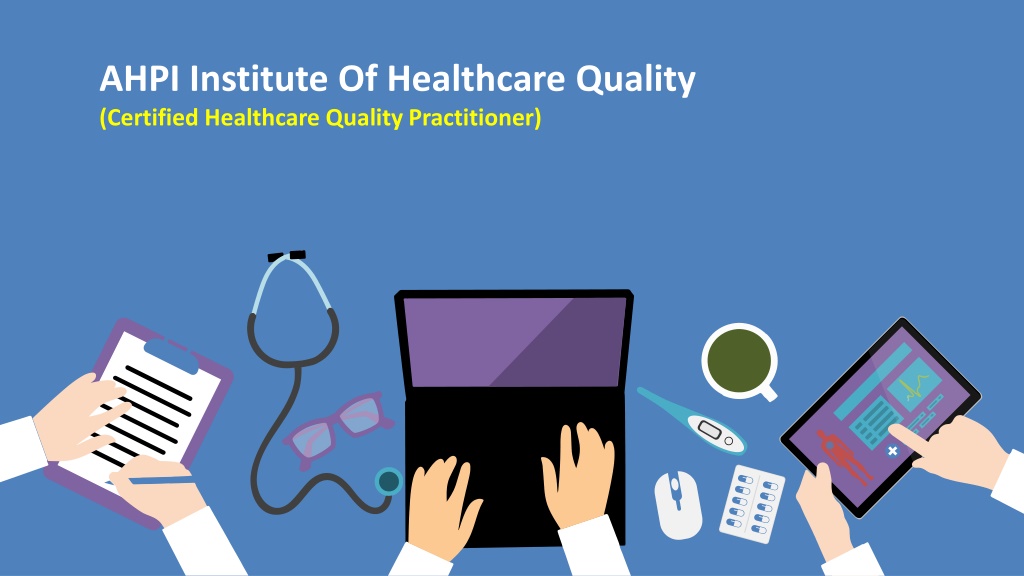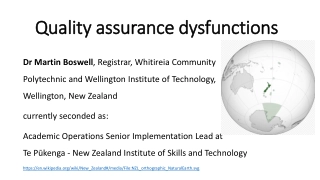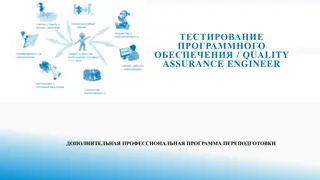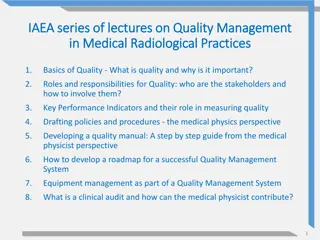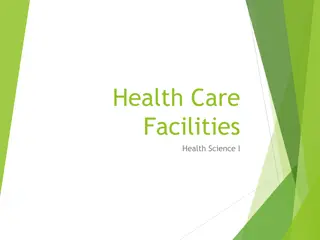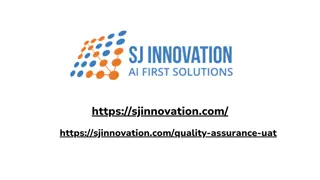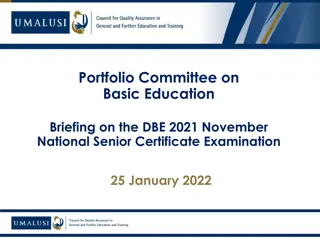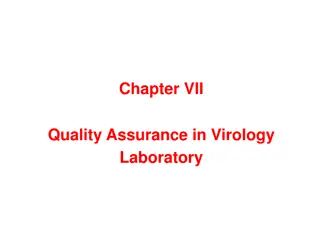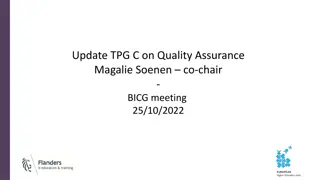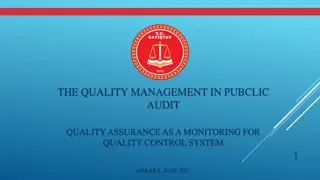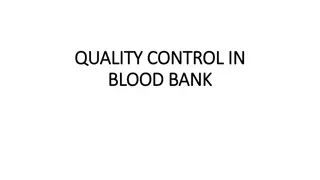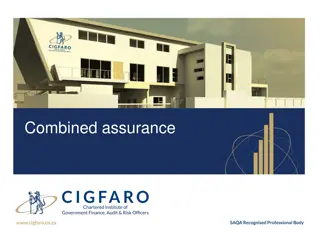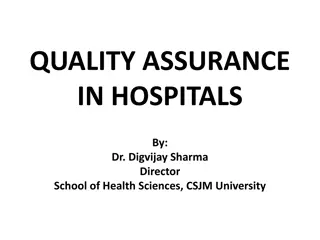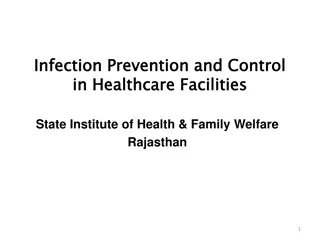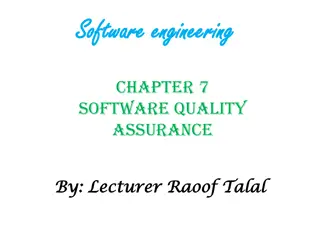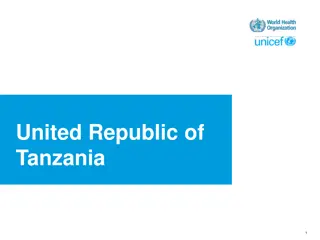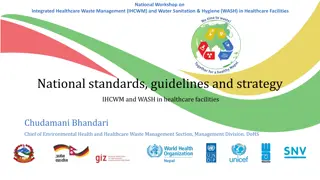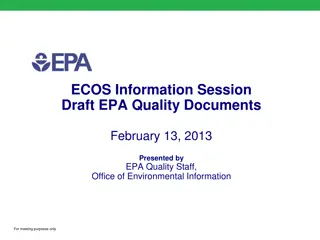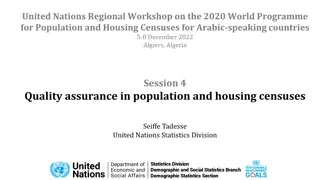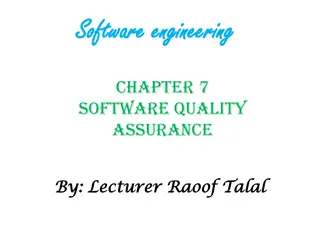Comprehensive Guide to Quality Assurance in Healthcare Facilities
This comprehensive guide covers various components of quality assurance in healthcare facilities, including safety committees, risk management, structural and electrical safety, emergency preparedness, statutory requirements, facility equipment, facility rounds, checklists for facility safety, and more. It aims to ensure a safe healthcare environment for patients and staff.
Download Presentation

Please find below an Image/Link to download the presentation.
The content on the website is provided AS IS for your information and personal use only. It may not be sold, licensed, or shared on other websites without obtaining consent from the author. Download presentation by click this link. If you encounter any issues during the download, it is possible that the publisher has removed the file from their server.
E N D
Presentation Transcript
AHPI Institute Of Healthcare Quality (Certified Healthcare Quality Practitioner)
Quality Assurance in Hospital Facility And Engineering Services (MODULE-7)
Components of Quality Assurance in Facility Safety committee Facility round Structural safety Electrical safety Risk assessment and risk management Security plan and access control Safety in utilities, HVAC, facility engineering Safety in medical gases, compressor and gases Hazardous substance management Fire safety and Non fire emergencies C C H H Q Q P P
Components of Facility Statutory requirements Utilities DG set UPS Transformer STP /ETP RO water plant Boilers Fire Protection, Detection, Fighting, Exit routes C C H H Q Q P P
Components Manifold room/liquid oxygen Compressors and vacuum pumps Pump room Water tanks Electric panels Lifts and dumbwaiters HVAC AHUs Mortuary C C H H Q Q P P
Facility Round Fire signage Other signage Displays Fire exits and fire related requirements Access to building Parking Basement Roof top Inspection of transformer, Generator, UPS, water tanks, pump room Inspection of HVAC system, cooling towers ,chillers, AHUs C C H H Q Q P P
Checklist for facility round Safety committee Members knowledge/awareness about Hazard and risk analysis (HIRA) checked, Minutes of committee meeting checked Facility round minutes and action taken report checked. Patient safety aspects (to be checked in all patient care areas) Grab bars in toilets of general ward/scheme areas, Bed rails, Availability of disability friendly toilets Presence of call bell or any other similar system for the patient/bystander to alert the nurse, Anti-skid flooring, Hazard signage Restricted entry/No entry for patients C C H H Q Q P P
Checklist for facility round Safety aspects Low ceiling ,Sudden change in floor level, Low parapet walls Rubber mats near high voltage electrical installations, Placement of electrical plugs especially in Pediatric areas Storage of chemicals in patient care areas, Presence of flammable material, Open electric wires Leakages, seepages, Slippery floors, broken tiles, leakages, seepages, loose and open electric wires, Scrap material blocking fire doors, safety belts for vulnerable patients on stretchers, trolleys, wheelchair C C H H Q Q P P
Statutory Requirements Building completion Approved layouts Electric safety certificate Fire NOC Environment clearance of DG set Diesel storage Boiler license Water harvesting Permission of bore wells C C H H Q Q P P
Statutory Requirements Authorizations for water, air ,hazardous substances and biomedical waste disposal Clearance for liquid oxygen tank, distance from building 6x9 meter for 1000 liter or 15x9 meter if bigger Alternate source: Manifold cylinder Palette (MCP) which will hold 142 cubic meter of gas. Lift license C C H H Q Q P P
Structural safety Structural Safety of the fixed as well as movable aspects of the hospital building(s) WHO and NDMA in India. In our country all the buildings newly constructed must possess structural safety certificate including safety based on Indian seismic code as amended All old buildings can get these requirements retrofitted considering their patient s and occupant s safety in mind. A mandatory statutory requirement is to maintain architectural drawings approved by local statutory body. Maintain updated and as- built drawings in terms of fire evacuation, plumbing, electrical, HVAC and MGPS drawings . C C H H Q Q P P
Security plan Security Plan as a quality indicator Another very important quality parameter which is emerging for hospitals is to have a security plan in place. This plan should include access control areas like ICUs, emergency, OTs and some diagnostic areas. CCTV coverage is essential in all public areas and at the entrances of critical areas like ICU, labor room, NICU, PICU to prevent thefts of property and even small babies and children. Security plans, CCTVs, audio video counselling rooms also help improve patient communication and reduce/prevent violence against hospital staff and doctors. C C H H Q Q P P
Hazardous substance management Hazardous substances Management in a safe manner in hospitals as a QA indicator The hospital must identify all hazardous materials in various areas and sets a process to sort, store, handle, transport and their appropriate disposal. In addition, biological materials like blood, body fluids and microbiological cultures have to be handled as per infection control guidelines. Mercury, nuclear isotopes, medical gases, LPG gas, steam, ETO, etc. have to be handled as per national hazardous substance guidelines. Hospitals should condemn and dispose of the material which is not in use such as non-functioning items, excess unwanted material, general waste, scrap material The hospital should have a HAZMAT kit(s) for handling spills of hazardous and biological materials C C H H Q Q P P
Fire Guide All buildings, which are 15 meters or more in height, having an area of more than 500 sq. in each floor, will require two staircases, which should be enclosed and at least one of them should be on external wall of the building, directly opening into exterior or an open space. The staircase should have positive pressure with a pressure difference of 8 Pascal for hospitals less than 15 meters in height and 15 Pascal for more than 15 meters in height. C C H H Q Q P P Any area exceeding 500 sq. should be divided into compartments by walls with fire rating of minimum 2 Hr. There should be separate AHU for each floor, in no way interconnected with ducting of any other floor.
Fire Guide Ventilation ducts and service ducts passing from one section to another should have fire dampers installed in the inlet duct at points where it passes from floor to floor to compartment. Insulation or lining of ducts should be non-combustible type. Emergency lighting powered from an independent source should clearly and unambiguously indicate the escape routes, with adequate illumination (minimum 10 lux) along such routes to allow safe movement of persons towards exit. Fire hydrants should be installed all around the entire premises preferably by the side of approach road spacing each hydrant 45 meters apart. There should be provision of six meters of clear space around hospital building for fee movement of fire tenders. C C H H Q Q P P
Fire guidelines as per NBC Type of Hospital Dry Riser Tank Wet Rise Down Comer Automatic Sprinkler Underground Static Water Tank Terrace C C Hospitals less than 15 meters in height with plot area up to 1000 sqm NR R R R 50,000 letters 500 liters H H Hospitals less than 15 meters in height with plot area more 1000 sqm NR R NR R 1,00,000 Letters 10,000 liters Q Q Hospitals 15 metes and above NR but not exceeding 24 metes in height NR R R R 1,00,000 liters 20,000 liters P P Hospitals above 24 meters but not exceeding 30 meters in height NR R R R 1,50,000 liters 20,000 liters NR : Not required R : Required
Means of Escape Exit Doors - More than one meter wide and two meter in height. Corridors - Minimum 2.4 meter in width. Staircases - Minimum two meter in width. Ramps - Same as staircases in width with slope not more than 1 in 10. Horizontal Exit - More than one meter wide and two meter in height with at least one fire/smoke door of one H fire resistance and self closing type with direct connectivity to fire escape staircase for evacuation. Fire Lifts - Fire lifts should be provided in buildings having height of more than 15 meter (high rise buildings) Fire lifts shall have minimum capacity of eight passengers. Fire Tower - At least one required means of egress should be preferably a fire tower for buildings with over eight story's or 24 meters in height with fire rating of four Hr. C C H H Q Q P P
Water requirements Provision for safe water round the clock. Water tanks with capacity displayed - potable/drinking; flush; hydrant/fire. Half yearly manual cleaning Total consumption of water / day. 400-450 liters/day/bed Total supply of water /day, hardness 90-120 PPM, free chlorine 0.1- 0.2 PPM Sources / alternate source STP discharge limits revised to PH 6.5 -9;BOD<20;TSS<50;FC<1000 Test reports of water quality from all sources, storing tanks, out lets, OT, kitchen, coolers, lab & AKD. Quarterly for bacteriological test and physical parameters Schedule of cleaning of water tanks and records. Testing for hardness daily, testing for residual chlorine daily. C C H H Q Q P P
Frequency of water testing RO plant for the dialysis unit is a must, the water from the inlet port of dialysis machine shall be tested for endotoxin levels every month to ensure that levels should conform to national and/or international guidelines. The water should be tested regularly as per ISO:10500 quality norms the schedule is as follows: Test for hardness daily Testing for all microorganism monthly Biochemical and physical parameters quarterly Test for residual chlorine daily The purified water is utilized for clinical purpose like Central Sterile Service Department (CSSD) (after reverse osmosis process), sterilizers and non- clinical purpose like drinking, kitchen, washings and all domestic usages. C C H H Q Q P P
RO Plant RO plant should be having facilities to measure pH, TDS and conductivity PH 6.8-7.2, TDS less than 20 PPM Microbiological sampling every month, endotoxin test every month Ozonized for Plant optional Dead ends, blind loops to be avoided All lines you should be able to inspect C C H H Q Q P P
C C H H Q Q P P
Electrical Safety QA Electrical maintenance plans should include statutory requirements like, Transformers, LT and/or HT panel. All lifts and dumbwaiters should be included in this maintenance plan. Electric safety audit should be carried out once a year. Reference: National electrical code 2011. If there is a power failure diesel generator should be equipped with AMF (Automatic mains failure) panel distribution get the power within 25 sec Hospital should be equipped with UPS power back for all critical equipment will withstand minimum of 20 minutes during any exigency Maintenance of DG sets and UPS to be carried out as per manufacturers recommendations C C H H Q Q P P
Medical Gas, Vacuum, compressed Air Piped Medical gas, to compressed air& vacuum O2 manifolds : Auto mode Flow meters, pressure gauges - calibrated. Safety of the storage area: chains for filled and empty cylinder Separate areas for compressed gas and vacuum Compressed air safety, purity every year free of carbon monoxide <10PPM Certificate for transportation of medical gas cylinders for the transporter. Fire extinguishers in the storage area, alarm system & control panels. Records. Liquid oxygen permission required for even less than 1000 liters bullet C C H H Q Q P P
QA in Medical Gases, Vacuum and Air All hospitals have to make provision for supply of oxygen, nitrous oxide, vacuum and compressed air for smooth and safe operations. Oxygen and nitrous oxide for hospitals can be supplied through automated manifold system through cylinders /liquid oxygen bullets. Automated manifolds with right, left and emergency banks of cylinders with appropriate gauges to monitor line pressures Built in alarm system for drop in pressure throughout the hospital building is a recommended quality parameter. Empty and full cylinders should be segregated, color coding of each cylinder should be as per statutory requirements specified. Cylinders should be chained to avoid fall. Carry out the preventive maintenance as per the master schedule. ITI trained technicians should take a round in the MGPS plant every hour and maintain the record of the same. C C H H Q Q P P
Medical Gas pipeline Color codes Medical Gas Pipeline Color Code Medical gas Ground color First color band Second color band Ail- Sky blue White Black Oxygen Canary yellow White - Nitrous oxide Canary yellow French blue - Vacuum Sky blue Black - Nitrogen instruments) (Used for powering turbo surgical Canary yellow Black - IS: 2379-1963
HVAC in hospitals Air velocity C C Air changes H H Temperature Q Q Humidity P P Pressure relationship Air filters
General and color Air flow unidirectional and downwards C C Velocity 25 to 35 CFM/sqft; NABH:70-90FPM Minimum size of plenum to cover 1 ft on each side of OT table H H Fresh air changes 4 and total air changes 20 minimum Q Q Positive pressure min 2.5 Pascal or 0.01 inches wc Design relative humidity 20-60 P P Design temperature 20-23 degree Celsius Individual temperature control for each OT must Capability to convert in to sleep mode with blower on no pressure change VFD required Separate AHU
OPERATION THEATER AHU C C Bag filter section. heater section. H H Pre filter section Q Q Motor and blower unit. P P
DX unit The DX unit is given in addition to the chilled water AHU so as to cope up the temperature in a very less time and support the AHU. There are two coils in the AHU, one is for chilled water and the second for refrigerant. DX unit can control individual OT only through AHU and ducting system. Approx. estimated cost is 5-6 lakh Rupees per OT C C H H Q Q P P
Validation of system C C To be done as per ISO 14664 Temperature and Humidity check Air particulate count Air Change Rate Calculation Air velocity at outlet of terminal filtration unit /filters Pressure Differential levels of the OT Validation of HEPA Filters by appropriate tests six monthly basis . H H Q Q P P
OT Air changes ON mode C C H H Q Q P P
Components of Quality Assurance in Facility Maximum concentration limits (particles /m3 of air) for particles equal to larger than the considered sizes ISO Classification Number C C .1 .2 .3 .5 1.0 5.0 H H ISO Class 1 10 2 ISO Class 2 100 24 10 4 Q Q ISO Class 3 1000 237 102 35 8 ISO Class 4 10000 2370 1020 352 83 P P ISO Class 5 100000 23700 10200 3520 832 29 ISO Class 6 1000000 237000 102000 35200 8320 293 ISO Class 7 352000 83200 2930 ISO Class 8 3520000 832000 29300 ISO Class 9 35200000 8320000 293000
Maintenance Requirements Alarm systems for pressure drops. C C Health care facilities must have contingency plan in case of disruption of HVAC. These plans include back up power supply to maintain ventilation in high-risk areas. H H Q Q Duct cleaning in hospitals has benefits in terms of system performance but usefulness for infection control has not been conclusively determined. P P Periodic preventive maintenance be carried out in terms of cleaning of pre filters at the interval of 15 days. Preventive maintenance of all the parts is carried out as per manufacturer recommendations.
Isolation rooms 12 Air changes ,2 Fresh Air change per hour Minus or plus minimum 2.5 Pascal pressure Exhaust grill located directly above patient bed Do not mix toilet exhaust with general exhaust; Large exhaust system needed for multiple AII rooms Anteroom needs to have 10 ACH Back up system must for AII and protective isolation Monitoring of pressure differential mandatory C C H H Q Q P P
What is New Fresh air intake at least 3 ft above roof,25 ft away from cooling tower and exhaust discharge Discharge at least 10 ft above roof, away from occupied rooms and fresh air inlets NICU Temperature 22-26 degree C, incubator capable of achieving 80 degree RH ICU,CCU no specific pressure requirement, separate AHU must,12/2 ACH Humidity boosters not needed HEPA Filter required at exhaust outlet or recirculating units for AII rooms if exhaust not on roof Negative pressure relationship for dialysis reprocessing area and Nuclear Medicine Treatment and Lab C C H H Q Q P P
