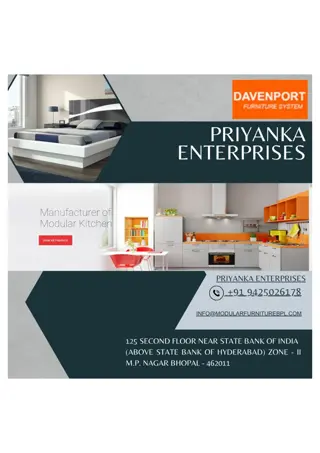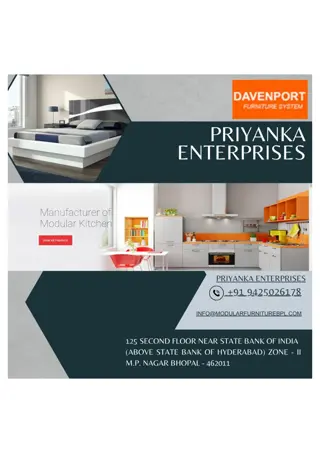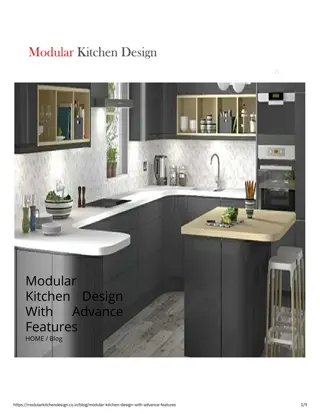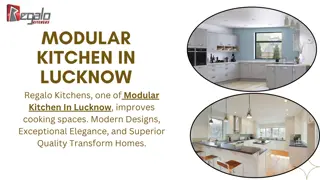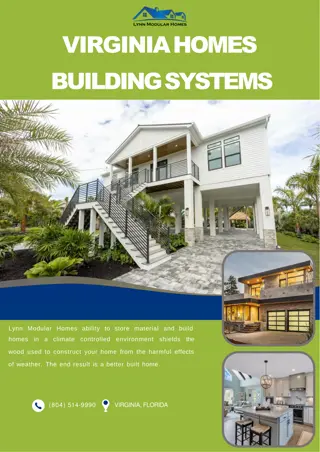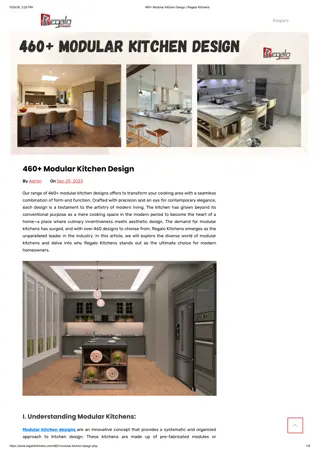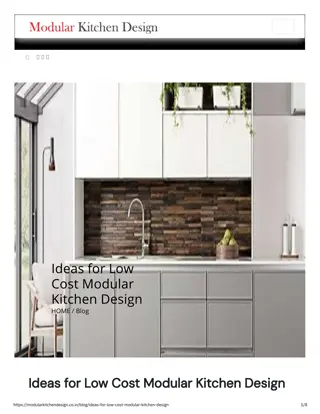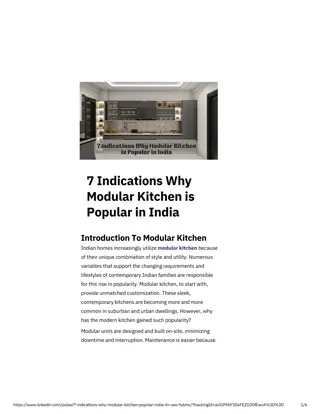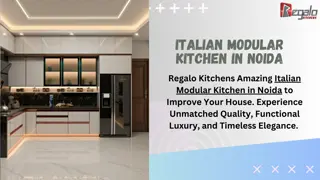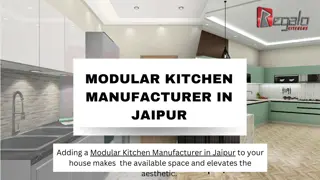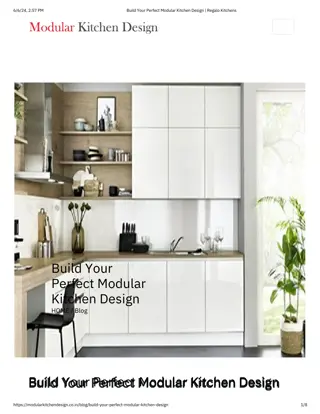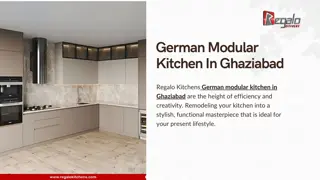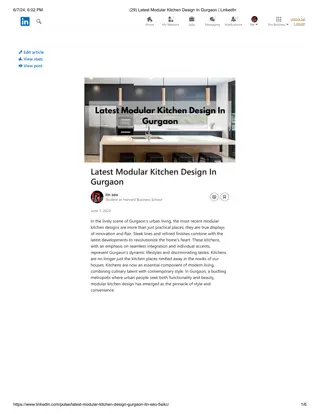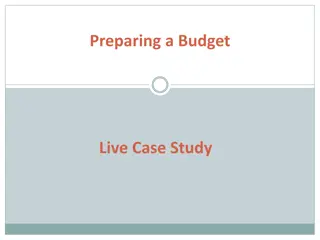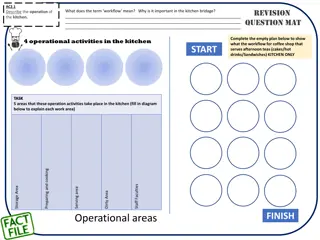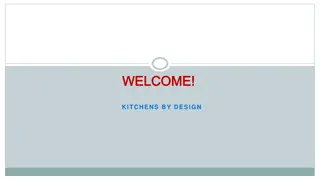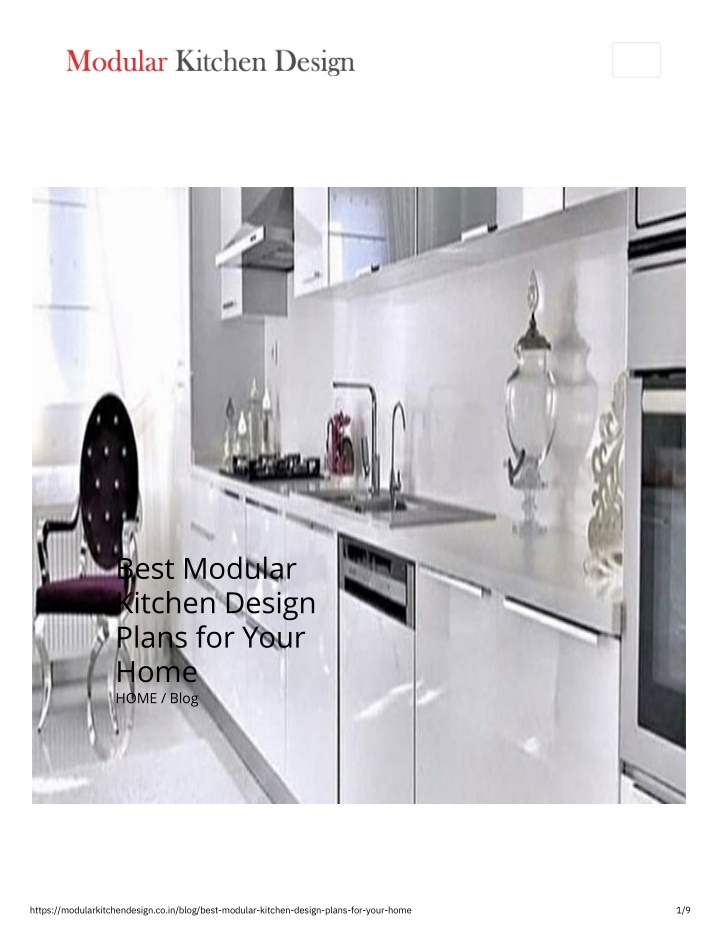
Best Modular Kitchen Design Plans for You _ Regalo Kitchens.pdf
Modular kitchen design spaces provide beyond compare ease of use, productivity, and looks, making them the best option for modern households. Whether you live in a small apartment or a large house, these ideas balance performance and style. Explore the most popular kitchen plans, such as L-shaped, U-shaped, island, and more, to design a kitchen that matches your demands and improves your cooking experience.nnVisit us: //modularkitchendesign.co.in/blog/best-modular-kitchen-design-plans-for-your-home
Download Presentation

Please find below an Image/Link to download the presentation.
The content on the website is provided AS IS for your information and personal use only. It may not be sold, licensed, or shared on other websites without obtaining consent from the author. If you encounter any issues during the download, it is possible that the publisher has removed the file from their server.
You are allowed to download the files provided on this website for personal or commercial use, subject to the condition that they are used lawfully. All files are the property of their respective owners.
The content on the website is provided AS IS for your information and personal use only. It may not be sold, licensed, or shared on other websites without obtaining consent from the author.
E N D
Presentation Transcript
Best Modular Kitchen Design Plans for Your Home HOME / Blog https://modularkitchendesign.co.in/blog/best-modular-kitchen-design-plans-for-your-home 1/9
Introduction Modular kitchen design spaces provide beyond compare ease of use, productivity, and looks, making them the best option for modern households. Whether you live in a small apartment or a large house, these ideas balance performance and style. Explore the most popular kitchen plans, such as L-shaped, U-shaped, island, and more, to design a kitchen that matches your demands and improves your cooking experience. Why Choose Modular Kitchen Design? Before looking into the different styles, it's important to understand why kitchens with modular design are so popular. Modular kitchen design has various advantages: Customization: Customize your kitchen that fulfill your unique needs and tastes. Efficiency: Ensures Maximum workspace and improves organization. Ease of Installation: Modular parts are manufactured in advance and can be very quickly installed. Aesthetic Appeal: Smooth, modern designs that can be customized to fit your preferences. Flexibility: Specific parts can be easily modified or upgraded without having to completely rebuild the kitchen. Top Modular Kitchen Design Plans L-Shaped Kitchen Plan The L-shaped modular layout of kitchens works well for both small and big rooms. It makes the best use of the available corner space while still providing enough storage and counter space. This design supports productive workflow by forming a useful work triangle between the sink, stove, and refrigerator. U-Shaped Kitchen Plan https://modularkitchendesign.co.in/blog/best-modular-kitchen-design-plans-for-your-home 2/9
Best Modular Kitchen Design Plans for You | Regalo Kitchens U-shaped kitchens provide lots of storage and workspace, making them perfect for bigger kitchens. This design surrounds the chef on three sides, allowing for easy access to all kitchen supplies. It's a great choice for homes that do a lot of cooking and baking. Parallel (Galley) Kitchen Plan The parallel or galley kitchen layout is a traditional plan that is extremely useful for cooking. It has two parallel counters with a walkway in between. This design is excellent for tight rooms and keeps everything within easy reach. Island Kitchen Plan An island kitchen design provides a center surface for cooking, eating, or additional storage. This style is excellent for open-plan houses and promotes social interactions while cooking. It's also very adjustable, with built-in appliances and sinks. G-Shaped Kitchen Plan The G-shaped kitchen is a modification of the U-shaped design, with an additional island. This plan is ideal for big kitchens, since it provides enough storage and workspace. It also creates a separate zone between the cooking and dining spaces. One-Wall Kitchen Plan The one-wall kitchen, sometimes called the straight kitchen, is perfect for studio flats and small residences. All of the kitchen appliances are lined along a single wall, resulting in an organized and space-saving design. This design focuses on ease of use and effectiveness. Tips for Designing Your Modern Kitchen Optimize Storage When designing a modern kitchen, effective storage is important. For the best storage, make use of ceiling height by installing tall cabinets. You should also think about pull-out drawers, corner units, and built-in organizers. Choose the Right Materials Make sure the materials you choose are long-lasting, low maintenance, and complement your design choices. While countertops can be constructed of granite, quartz, or laminate, cabinets are often made of plywood, MDF, and stainless steel. https://modularkitchendesign.co.in/blog/best-modular-kitchen-design-plans-for-your-home 3/9
6/10/24, 1:18 PM Best Modular Kitchen Design Plans for You | Regalo Kitchens Focus on Lighting The atmosphere and functionality of your kitchen are improved by proper lighting. To create an inviting surroundings, combine ambient lighting with task lighting for work areas. Prioritize Ventilation Maintaining a clean, fresh smell in your kitchen requires proper ventilation. To get rid of smells and smoke, get an exhaust fan or high-quality chimney. Plan the Workflow The work triangle idea, which organizes the sink, stove, and refrigerator in a triangle for the greatest effectiveness, should assist with the layout of your kitchen. Conclusion Modular kitchen design provides a perfect equalization between usefulness, design, and productivity. Whether you want the spaciousness of a U-shaped kitchen or the compact efficiency of a one-wall kitchen, there are modular layout options available from a popular brand, well liked by customers that is Regalo Kitchens which is in a high demand that can fulfill what you need. You can create a kitchen that is both attractive and useful by taking storage optimization, material selection, lighting, ventilation, and workflow into attention. Frequently Asked Questions (FAQs) Q1. What is the cost to install a modern kitchen? The cost of a kitchen that is modular changes according to its size, materials, and design. Kitchen modules can be customized to match a variety of budgets, so it's important to plan and choose solutions which fit your financial limits. Q2. How long does it take to install a modern kitchen? A modern kitchen's installation can happen faster than standard kitchen installations, lasting only a few days to a week depending on the design complexity and any other customizations. Q3. Can I mix and match different modular kitchen design plans? Yes, modular kitchen design layouts are very adjustable, allowing you to mix and match pieces from different designs to build a kitchen that suits your specific needs and tastes. https://modularkitchendesign.co.in/blog/best-modular-kitchen-design-plans-for-your-home 4/9


