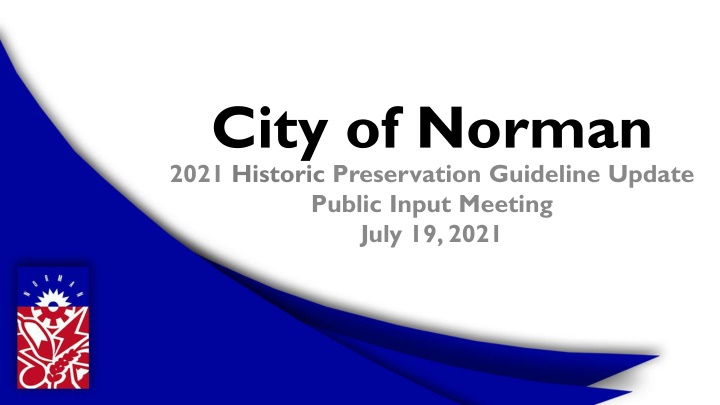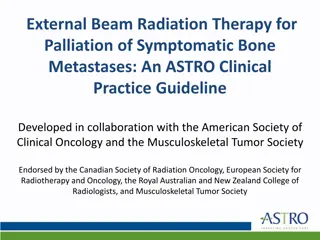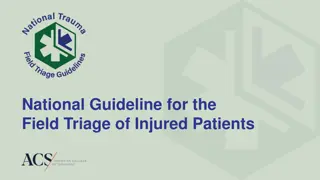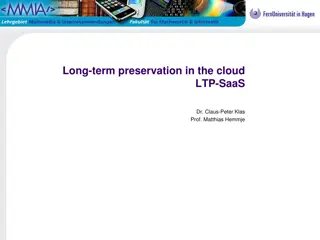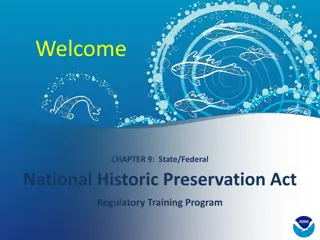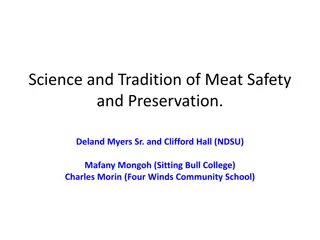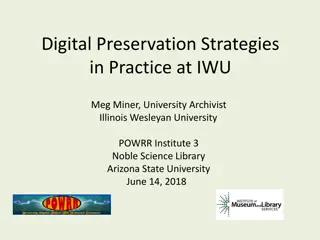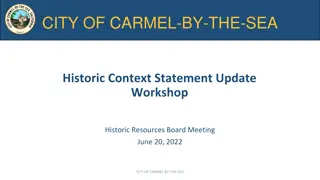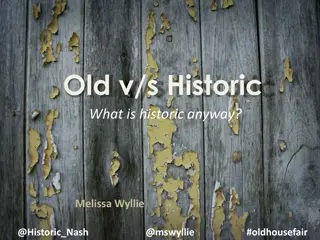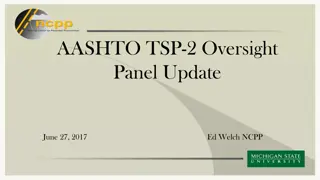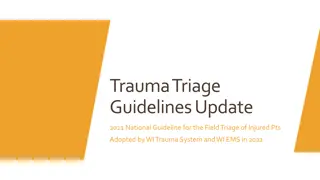2021 Historic Preservation Guideline Update in City of Norman
Comprehensive update on the historic preservation guidelines in City of Norman, highlighting the establishment and expansion of historic districts, revisions, updates, and modifications to accommodate new districts, and the inclusion of additional elements like storm shelters, solar panels, and front doors. The guidelines have been reworded for clarity, with educational information separated from the guidelines, and a provision for small requests to be approved through an Administrative Bypass process.
Download Presentation

Please find below an Image/Link to download the presentation.
The content on the website is provided AS IS for your information and personal use only. It may not be sold, licensed, or shared on other websites without obtaining consent from the author.If you encounter any issues during the download, it is possible that the publisher has removed the file from their server.
You are allowed to download the files provided on this website for personal or commercial use, subject to the condition that they are used lawfully. All files are the property of their respective owners.
The content on the website is provided AS IS for your information and personal use only. It may not be sold, licensed, or shared on other websites without obtaining consent from the author.
E N D
Presentation Transcript
City of Norman 2021 Historic Preservation Guideline Update Public Input Meeting July 19, 2021
2021 Historic Preservation Guideline Update Preservation In Norman 1993 - Historic District Ordinance adopted Allowed for the creation of Historic Districts Established Historic District Commission Allowed for the development of Historic Preservation Guidelines CITY OF NORMAN 2
2021 Historic Preservation Guideline Update History of Preservation In Norman 1995 Chautauqua Historic District established 1997 Miller Historic District established 2007 Update of Historic Preservation Guidelines 2008 Adoption of Revised Historic Preservation Guidelines 2009 Release of Historic Preservation Handbook CITY OF NORMAN 3
2021 Historic Preservation Guideline Update History of Preservation In Norman 2016 - Southridge Historic District Established 2018 - Chautauqua Historic District expanded to include College Ave 2018 - Southridge Historic District expanded to include the west side of Classen Blvd CITY OF NORMAN 4
2021 Historic Preservation Guideline Update Revisions & Updates of Guidelines Corrections of typos & errors Rewording for clarification Addition of items missed - storm shelters, solar panels, front doors, alternative materials CITY OF NORMAN 5
2021 Historic Preservation Guideline Update Revisions & Updates of Guidelines Guidelines modified to accommodate new Districts Allow common small requests to be approved through Administrative Bypass process utilizing a clear set of standards or criteria to be met CITY OF NORMAN 6
2021 Historic Preservation Guideline Update Revisions & Updates of Guidelines Reformat Historic Preservation Handbook Educational information separated clearly from the Guidelines & Standard Norman s history of development added to allow for future Districts Historical/Architectural background on Southridge developed Examples of appropriate architectural elements for various styles CITY OF NORMAN 7
2021 Historic Preservation Guideline Update Major Revisions: Administrative Bypass Parking Garages Accessory Structures Secondary Structures Materials Windows & Doors Fences Energy Efficiency Additions CITY OF NORMAN 8
2021 Historic Preservation Guideline Update Administrative Bypass Items (Items listed in green already allowed by Bypass) Garden& Accessory Structures less than 400 sq ft. in rear yard Storm shelters less than 120 sq ft. in rear yard Parking/Concrete areas less than 400 sq ft. in rear yard Walk ways in rear yard Swimming Pools in rear yard Garage door replacement wood or wood composite Front & side yard fences less than 4 Rear yard fences less than 6 National Register of Historic Places plaque limited to 2 sq ft. Removal of non-historic siding to reveal historic siding Solar panels, solar tubes on rear of house CITY OF NORMAN 9
2021 Historic Preservation Guideline Update Administrative Bypass Items continued Window replacement clarified criteria Storm windows and screens Awnings Doors in-kind only Storm doors and screens Screening of rear porch Balconies or porches less than 120 sq ft. Concrete steps Porch flooring Solar racks less than 120 sq ft. Accessibility ramps and handrails Decks less than 300 sq ft. Demolition or relocation of accessory structure less than 120 sq ft. CITY OF NORMAN 10
2021 Historic Preservation Guideline Update Parking Revisions 400 sq. ft. rear parking areas allowed by Administrative Bypass CITY OF NORMAN 11
2021 Historic Preservation Guideline Update Garage Revisions Garages capped at 575 sq ft. or 50% of the principal structure which ever is smaller Cumulative no larger than foot print of house Maximum of 2 garages per property Cement fiberboard allowed when limited visibility CITY OF NORMAN 12
2021 Historic Preservation Guideline Update Accessory Structures (120 - 400 square feet) Must be compatible with house Rear yard with limited/no visibility Larger than 400 square feet will be reviewed under Secondary Structure or Garage Structure Guidelines CITY OF NORMAN 13
2021 Historic Preservation Guideline Update Secondary Structures 400 sq ft. or greater Cabanas, art studio and garage apartment Match principal structure Max size 575 sq ft. or 50% which ever is smaller Subservient to principal structure Cumulative sq ft. for all accessory structures to be no greater than principal structure CITY OF NORMAN 14
2021 Historic Preservation Guideline Update Material Revisions Addition of Materials Stucco Metal Cement Fiberboard Concrete Block Stone Expansion information on materials Clarification on when alternative materials are allowed CITY OF NORMAN 15
2021 Historic Preservation Guideline Update Window & Door Revisions Separated into 2 sections Clarification of Guidelines When replacement is allowed Deteriorated more than 50% and not repairable Appropriate materials - historic house vs new constructions vs addition CITY OF NORMAN 16
2021 Historic Preservation Guideline Update Fence Revisions Clarified Admin Bypass criteria Removed fence palette was not being used by applicants Allowed for chain link in rear yard CITY OF NORMAN 17
2021 Historic Preservation Guideline Update Energy Efficiency Revisions Guidelines added for the review of energy efficiency requests such as solar panels, skylights, solar racks, and solar shingles. CITY OF NORMAN 18
2021Historic Preservation Guideline Update Reorganization of Historic Preservation Handbook Clear delineation between sections: Informational/Maintenance Guidance Standards Guidelines CITY OF NORMAN 19
2021 Historic Preservation Guideline Update NEXT STEPS 2ND PUBLIC INPUT MEETING JULY 26, 5:30 PM HISTORIC DISTRICT COMMISSION REVIEW & DISCUSS COMMENTS RECOMMENDATION TO CITY COUNCIL PLANNING COMMISSION CITY COUNCIL FOR ADOPTION INCORPORATION OF GUIDELINES INTO HISTORIC PRESERVATION HANDBOOK CITY OF NORMAN 20
QUESTIONS AND COMMENTS NormanOK.gov CITY OF NORMAN 21
