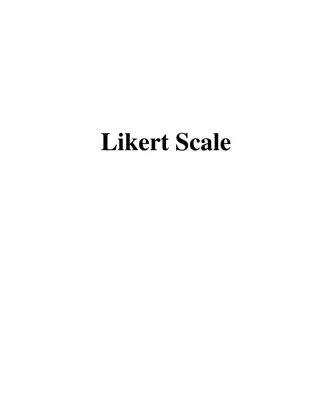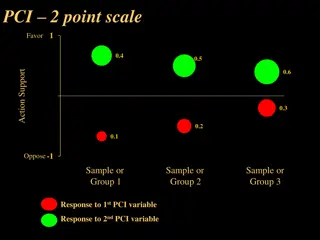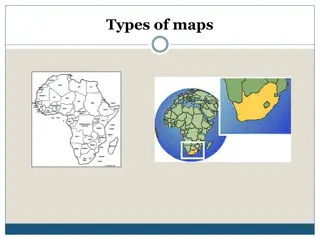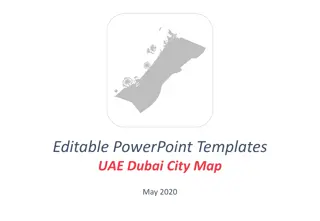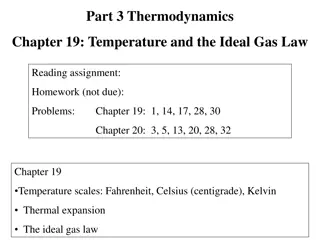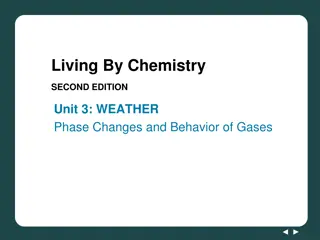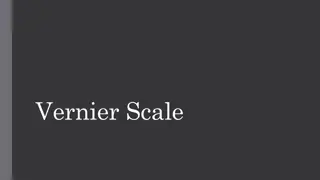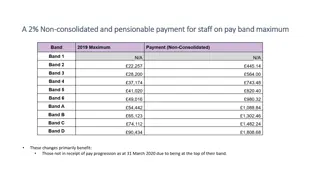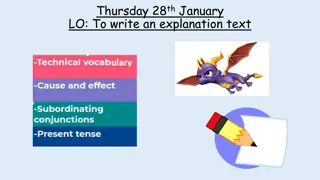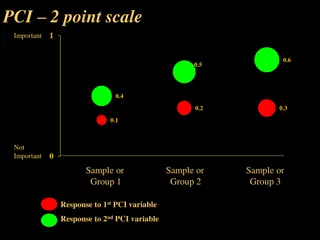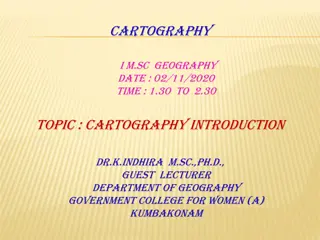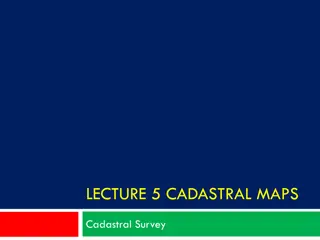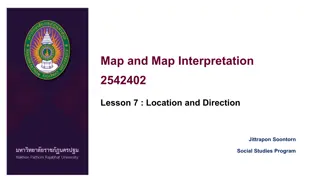Understanding Scales in Maps and Plans
Explore the concept of scales in maps and plans, including number scales and bar scales. Learn how to work with different scales, calculate actual distances, and understand the advantages and disadvantages of each scale type. Engage in activities to reinforce your understanding of scales in a practical way.
Download Presentation

Please find below an Image/Link to download the presentation.
The content on the website is provided AS IS for your information and personal use only. It may not be sold, licensed, or shared on other websites without obtaining consent from the author. Download presentation by click this link. If you encounter any issues during the download, it is possible that the publisher has removed the file from their server.
E N D
Presentation Transcript
TOPIC 5: Maps, plans and other representations of the physical world Section 5.1: Scale
Topic 5: Maps, plans and other representations of the physical world The following sections will be covered: 5.1. Scale 5.2. Maps 5.3. Plans (instruction/assemble diagrams) 5.4. Plans (floor, elevation and design plans)
Scale In Section 5.1, learners will be able to: Work with Number Scales and Bar Scales. Calculate actual length and distance when map/plan measurement are known. Understand the advantages and disadvantages of Number Scale and Bar Scale.
Scale is a ratio between two units of measure. The two units of measure are the distance measured on map and the actual distance on the ground. Scale is used to calculate actual distances. The two types of scale: Number scale and Bar Scale.
Number Scale Number scale is expressed in the form 1 : n, where n stands for a number eg 1 : 50 000 meaning 1 unit on the map is equivalent 50 000units on the ground. so 1cm = 50 000 cm 1cm = 500 m 1cm = 0,5 km
Number Scale cont. Advantages of Number Scale: No units are included. The relationship between the length on the plan and the actual length is the same. Disadvantages of The Number Scale: When maps or plans are reduced or enlarged, the number scale becomes invalid. The correct scale can only be found if the numbers are multiplied or divided by the same factor used to reduce/enlarge the map.
Activity 1: a) A map of South Africa has a scale of 1 : 50 000. (i) Write this scale as 1cm on the map = _____cm on the map. (ii) Write this scale as 1cm on the map = _____km on the ground. _______________________________________________ b) Simplify the following scale 3cm : 3m
Solution: Activity 1 a) (i) 50 000cm (ii) 50 km
Solution: Activity 1 b) 3cm : 3m Step 1: Divide both sides by 3 1cm : 1m 1 : 100 Step 2: Change 1m to cm
Bar Scale A Bar Scale is of the form:
Bar Scale cont. On previous slide the scale: 50 mm = 1 m or 5 cm = 1 m or 0,05 m = 1 m
Bar Scale cont. Advantages: It is easy to use. If a map is enlarged or reduced, the bar scale on the map will change in size proportionally. Any unit of measure can be shown or indicated. Disadvantages: The ratios have different units which have to be changed to the same units.
Activity 2 Given the bar scale below. Use the ruler to determine what each bar represent (in mm). 0km 1 km 2 km 3 km 4 km 1 km 2 km 3 km
Solutions: Activity 2 18 mm represent 1 km 30 mm represent 2 km. 48 mm represent 3 km. 60 mm represent 4 km.
Calculations with Number Scales Determining actual real-world length or distance when a measurement on the plan is known;
Calculations with number scale cont. Scale: 1 : 30 8 cm 18 cm
Calculations with Number Scale cont. If the scale is 1 : 30 this means that: the actual measurements are 30 times bigger than the measurements on the picture. So: Length on plan = 18 cm Actual length = 18 cm 30 = 540 cm Height on plan = 8 cm Actual height = 8 cm 30 = 240 cm
Calculations with Bar Scale Example: A floor plan of a room is given below.
Calculations with Bar Scale cont. 1,5 m 3 m 0 m
Calculations with Bar Scale cont. Measure the bar scale to determine the relationship between a measure on a ruler and actual distance. On the floor plan of the office: Bar Scale: 2 cm = 3 m Rewrite to bar scale to work out the number of metres equal to 1 cm (or 1 mm): Bar Scale: 2 cm = 3 m 1 cm = 1,5 m
Calculations on Bar Scale cont. Measure the required length on the plan and then use the bar scale written in the form 1 cm = m to determine actual length. Length of room 1 on plan = 3,6 cm Bar Scale: 1 cm = 1,5 m Actual length = 3,6 cm 1,5 m/cm = 5,25 m
Final Assessment Questions 1-10 Question 1 A map of South Africa has a scale of 1 : 5 000 000. Write this scale as: 1 cm 0n the map = ____cm on the ground. A. 5 000 B. 5 00 000 C. 5 000 000 D. 5
Question 2 A map of South Africa has a scale of 1 : 5 000 000. Write this scale as: 1 cm on the map = ____km on the ground. A. 5 000 B. 50 C. 500 000 D. 5 000 000
Question 3 Simplify the scale 50cm : 1 200km to a scale that will be easy to work with A. 1 : 120 B. 1 : 240 C. 1 : 2 400 D. 1 : 2 400 000
Question 4 Which of the scales below indicate the small scale map: A. 1 : 1 000 000 B. 1 : 625 000 C. 1 : 50 000 D. 1 : 10 000
Question 5 The straight line distance between Cape Town and Johannesburg on the map is 80 mm. Use the scale 1:16 000 000 to determine this distance in kilometres. A. 16 000 km B. 1600 km C. 12 800 km D. 1280 km
Question 6 Johan measured the distance between Town and Newcastle Hospital as 518 cm. How far is this distance on the ground using the scale 1 : 1 000. A. 5 180 cm B. 5 1800 cm C. 518 000 cm D. 518 cm
Question 7 An architect is drawing a plan of a house in the scale of 1 : 20. If the actual height of the house is 4,5 m, the the height on the plan in cm will be: A. 22,5 cm B. 22 cm C. 2,25 cm D. 2.3 cm
Question 8 When maps or plans are reduced or enlarged, the _____ scale become invalid. A. Enlarged Scale B. Bar Scale C. Number Scale D. Reduced Scale
Question 9 The Bar Scale of 3 m measure 2 cm on the plan. If the length of the window on plan is 3,5 cm, then the actual length on ground will be: 1. 5,25 cm 2. 5,25 m 3. 21 m 4. 21 cm
Question 10 If the actual length measure 5,5 m and the measure on plan is 11 cm then the scale will be: A. 1 : 500 B. 1 : 50 C. 1 : 550 D. 1 : 5 000
Solutions: Final Assessment Questions 1. C 2. 2 3. D 4. A 5. D 6. C 7. A 8. C 9. B 10. B


