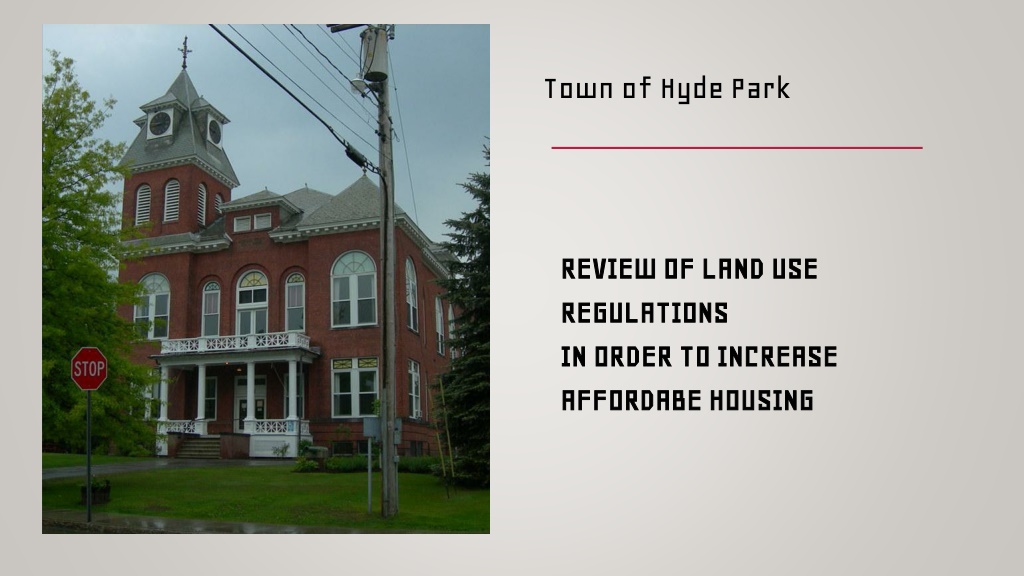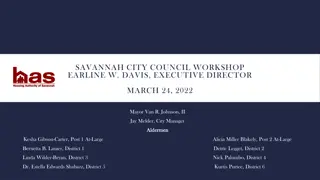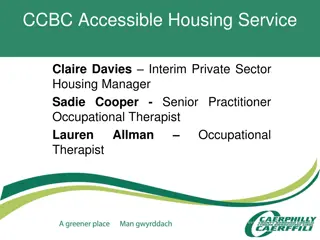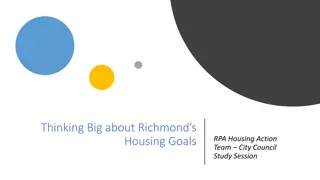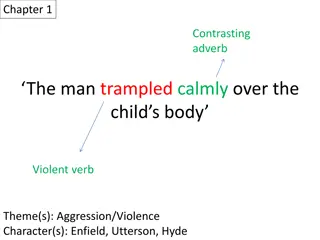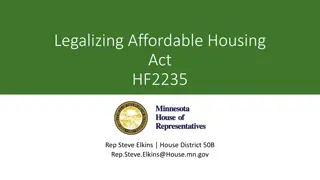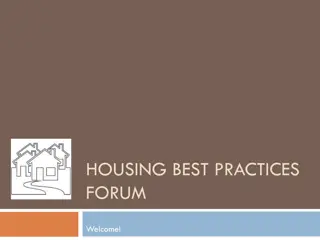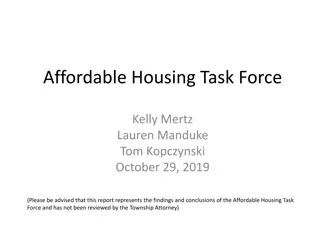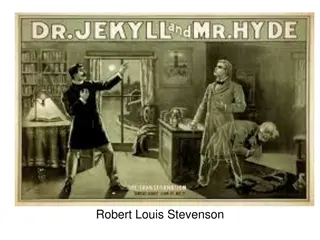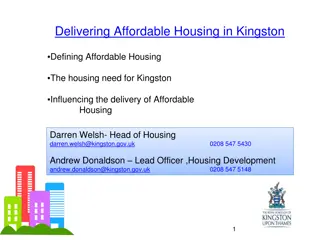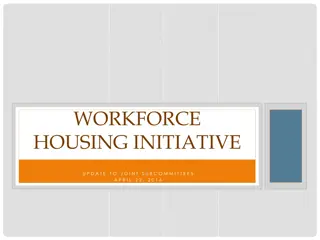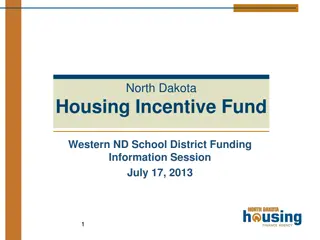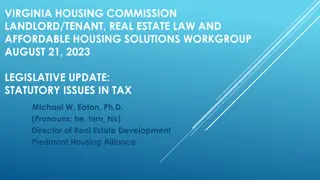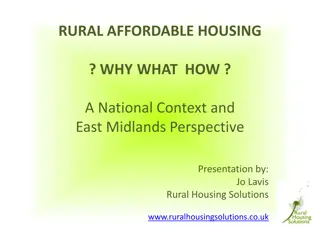Strategies for Increasing Affordable Housing in Hyde Park
The review of land use regulations in Hyde Park aims to enhance affordable housing opportunities by addressing the elements that impact housing costs. The analysis emphasizes the importance of regulatory changes, such as density modifications, to create more housing options within the community. Guidance on altering regulations is provided based on a zoning guide for Vermont neighborhoods. By reevaluating density standards and eliminating unnecessary caps, the town can potentially improve housing affordability and accessibility.
Download Presentation

Please find below an Image/Link to download the presentation.
The content on the website is provided AS IS for your information and personal use only. It may not be sold, licensed, or shared on other websites without obtaining consent from the author. Download presentation by click this link. If you encounter any issues during the download, it is possible that the publisher has removed the file from their server.
E N D
Presentation Transcript
Town of Hyde Park REVIEW OF LAND USE REVIEW OF LAND USE REGULATIONS REGULATIONS IN ORDER TO INCREASE IN ORDER TO INCREASE AFFORDABE HOUSING AFFORDABE HOUSING
AFFORDABLE HOUSING IN HYDE PARK Definition: Affordable housing is when households pay no more than 30% of their income for housing related expenses In Hyde Park, households cannot spend more then $1,000 per month for housing costs in order to be considered affordable (according to the 2017 Town Plan)
ELEMENTS THAT AFFECT HOUSING COSTS The cost of the actual housing construction (design, materials, and labor) Cost of needed infrastructure for development (wastewater and water, driveways and sometimes roads) Cost due to the regulatory structure Cost of the land
REGULATIONS AND HOUSING COSTS Little can be done to lower actual housing construction assuming that there is not excessive architectural review Little can be done to lower infrastructure costs since wastewater and water designs are set by state Some costs can be reduced by changes in regulations
GUIDANCE ON CHANGING REGULATIONS THAT MAY AFFECT HOUSING COSTS This review is based Partially Upon Enabling Better Places: A Zoning Guide for Vermont Neighborhoods (August 2020) developed by the Vermont Department of Housing and Community Development Presents conceptual modifications that warrant further discussion by the Planning Commission Modifications found desirable will require further refinement for inclusion in regulations
DENSITY MODIFICATIONS Change Rural Residential District 5 density: The current standard is 1 dwelling unit per 5 acres Town Plan notes that large-lot zoning has downsides Study RR5 actual lot sizes to determine if required lot sizes are similar to those required Consider lowering lot size Change Rural Residential District 2 Density Current standard is 1 dwelling unit per 2 acres Consider changing the density to 1 dwelling per acre Will create greater housing opportunities in the area surrounding the Village core Change North Hyde Park Districts max density caps Current Standard is 1 dwelling unit per 0.5 acres Density caps in a walkable settlement create unnecessary limitations for development of smaller homes and conversions of existing homes into multiple units and should be eliminated
FRONTAGE REQUIREMENTS MODIFCATIONS Change Rural Residential 2 Frontage Requirements: The current standard 150 foot Minimum frontages can result in a limitation to development since larger lots with limited frontage can sometimes not be subdivided Gravel rural roads are not adversely affected by the limited additional traffic that would be generated by a few more houses on the road. Reduced frontage should be considered assuming that curb cuts can be developed with adequate sight distance
LOT COVERAGE MODIFICATIONS Eliminate North Park Village District Coverage Requirements: The current standard maximum of 50% coverage Coverage includes building footprint, parking, and driveways Coverage requirements can be counterproductive if the built outcomes aren t carefully considered Consideration should be given to eliminating lot coverage or limit language it to the building footprint A GIS analysis can determine existing coverages
SETBACK MODIFICATIONS Modify Village District Setback Requirements: Quick GIS analysis seems to show required setbacks do not match some of the existing setbacks Consider adding a waiver standard in the village districts that would allow for construction that follows the historic pattern of land use in the surrounding area
ACCESSORY DWELLING UNIT (ADU) MODIFICATIONS Current regulations require ADU s to have a floor space not to exceed 30% of the floor space of the single-family residence; have no more than 2 bedrooms; is limited to occupancy by no more than 4 persons; and requires that one of the residences is occupied by the owner Consideration should be given to allow for up to 60% of the size of the single-family dwelling Enlargement of the size will make it more desirable to the owner to develop an ADU, while having little or no impact on the neighborhood State law regarding ADU s now requires allowing at least a 900 square feet ADU State law does not allow the 2-bedroom limitation State law does not allow the 4-person occupancy limitation Current regulations must be modified to match mandated state law requirements Consideration should be given to remove the requirement that one of the units being owner-occupied since this has little or no impact on the neighborhood and is difficult to enforce with future sales and possible seasonal use of a unit by the owner There is a provision that a mobile home cannot be used as an ADU If the mobile home meets the ADU requirements for size, it is questionable whether such a restriction is legal
NON-CONFORMING BUILDING STANDARDS MODIFICATIONS Current regulations do not allow any further expansions into the required setback area Consideration should be given to allow the non-conforming portions of a structure to be expanded so long as they do not exceed the existing non-conforming setback This would make it easier to expand existing dwellings and covert single-family dwellings to two-family dwellings Such an amendment would be especially important in village settings
ROAD FRONTAGE STANDARDS MODIFICATIONS Current regulations minimum road frontage is defined as "Minimum frontage is established within each District. The required minimum road frontage length shall be contiguous and not interrupted by public or private vehicular easements or rights-of- way. A lot may have additional noncontiguous road frontage as long as the minimum requirement is contiguous." Under this provision private vehicular easements for shared driveways would not be permitted to go through a property if the shard driveway results in less than the minimum frontage on either side of the driveway This could result in the inability to subdivide a parcel into two or three lots Consideration should be given to modifying this language to allow an exception for shared driveways
FAMILY DEFINITION Current definition: "An individual, or two [2] or more persons related by blood, marriage, civil union, legal adoption, or placement in the home for adoption or as foster children; or a group of not more than five [5] unrelated persons living together within a single dwelling unit." Artificial limits on how families are defined can round afoul with the legal restrictions against discriminating by family status and can limit housing options Consider defining family as a set number of individuals living as a not-for-profit single household unit on an ongoing basis An attorney should be consulted regarding any definition of family to ensure that it complies with the latest court rulings regarding this matter
ADDITION OF HOUSING DENSITY BONUS The current do not include a housing bonus for creating affordable housing Consideration should be given to creating an affordable housing bonus for in the village and in PUD s With a housing bonus, the developer is allowed to build more smaller and less expensive units which can be more profitable than building less large and more expensive unit
MODIFICATION OF SIDEWALK CONSTRUCTION REQUIREMENT Regulations require that in the village and other defined areas the developer shall provide a permanent easement along any adjacent public street to facilitate construction of future pedestrian facilities Such an easement should not modify the front setback since it is for pedestrian access only and is not for vehicular access This should be clarified in the regulations
SUBSIDIZED HOUSING The Town Plan suggest considering development of affordable housing through a partnership with Lamoille Housing Partnership (LHP) This could generate some additional housing for lower-income households Tends to be limited in number and is often not available to households with more moderate incomes This review does not consider the development of subsidized housing since it is not a regulatory issue
SINGLE FAMILY DESIGN REVIEW Consider adding design requirement language that would eliminate the need for DRB review Review process adds cost and creates delay in new housing construction Administrative approval would be adequate with clearly defined requirements
CONCLUSION: WHAT TO DO NOW The noted recommendations would increase the likelihood of creating more affordable housing Many of the issues of affordable housing go beyond local regulations and, therefore, towns can only make sure that their regulations do not inadvertently restrict affordable housing The recommendations should be discussed at the Planning Commission level to assess the acceptance and suitability for the town The Municipal Planning Grant (MPG) program, available through the Vermont Agency of Commerce and Development, could be a means to secure fundings to hire a consultant to further assist with regulatory changes
