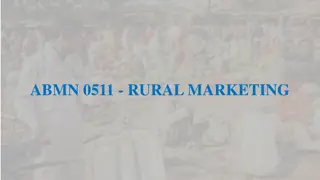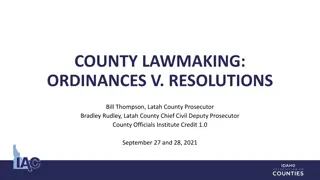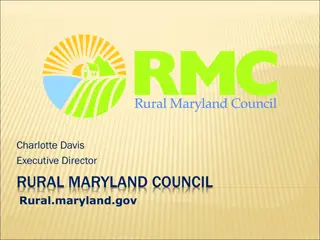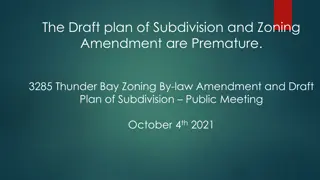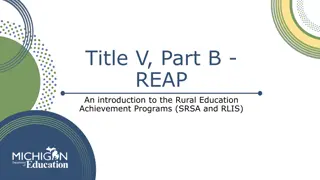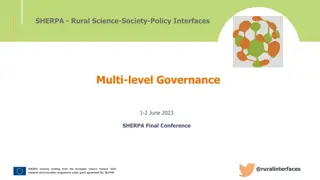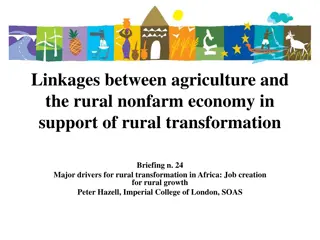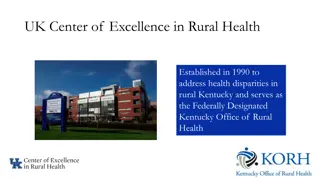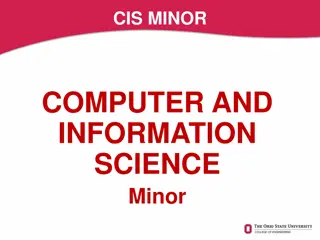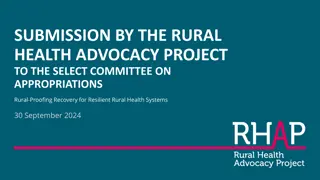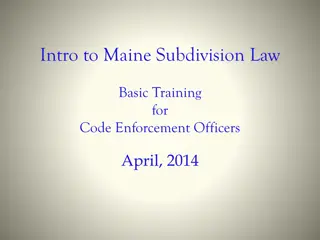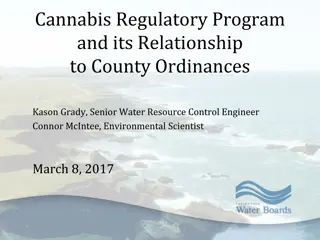Revisions to Rural Subdivision Regulations and Minor Subdivision Ordinances
This article discusses the process of creating a rural subdivision, including the required revisions to zoning ordinances, definitions of subdivisions, tree ordinances, and development regulations. It focuses on defining rural subdivisions, exemptions, and street design standards for such developments. The changes in minor subdivision regulations and types of subdivision are also highlighted.
Download Presentation

Please find below an Image/Link to download the presentation.
The content on the website is provided AS IS for your information and personal use only. It may not be sold, licensed, or shared on other websites without obtaining consent from the author. Download presentation by click this link. If you encounter any issues during the download, it is possible that the publisher has removed the file from their server.
E N D
Presentation Transcript
Creating a Rural Subdivision Revisions to Minor Subdivision Regulations and Development Regulations March 18, 2021
Creating a Rural Subdivision What is involved? Requires revisions to the following Ordinances and Regulations: 1. Zoning Ordinance Article 5 General Provisions - define Rural Subdivision. 2. Zoning Ordinance Article 4 Rules and Definitions revise definitions of subdivision. 3. Zoning Ordinance Article 27 Tree Ordinance exempt Rural Subdivisions. 4. Development Regulations Sections 1, 2, 3, 4 & 7 define street design standards for Rural Subdivisions. 5. Development Regulations Sections 5 & 6 exempt Rural Subdivisions from Water Quality requirements.
General Provisions Article 5 Types of Subdivision 5.5-2 Division of Land Not a Part of a Larger Common Plan of Development (aka Minor Subdivision) Replaced with: 5.5-2 Types of Subdivision Division of a tract or parcel of land. Any division of a tract or parcel of land into two or more lots, building sites, or other divisions, for the purpose, whether immediate or future, of sale or building development is considered a subdivision. The term subdivision includes all development of land involving a new street or a change in existing streets, includes re-subdivision, and, where appropriate to the context, relates to the process of subdividing or the land area subdivided. A. Minor Subdivision 1. Lot Split 2. Minor Plat 3. Rural Subdivision B. Major Subdivision
General Provisions Article 5 Types of Subdivision Definitions Minor Subdivisions 1. Lot Split A subdivision of a tract or parcel of land into two parcels. Each parcel shall have a minimum of 50 ft. of frontage on a county maintained road, or have access to a county maintained road by an exclusive 20 ft. access and utility easement. Where an access and utility easement crosses a property, the building setbacks for said property shall be measured from edge of easement. 2. Minor Plat A subdivision of one (1) parcel into three (3), not more than five (5) parcels. Each parcel shall have a minimum of 50 ft. of frontage on a county maintained road, or access to a county maintained road by an individual and exclusive 20 ft. access and utility easement. Building setbacks shall be measured from edge of easement where applicable.
General Provisions Article 5 Types of Subdivision Definitions 3. Rural Subdivision A subdivision of one (1) parcel into three (3), not more than ten (10) parcels. A rural subdivision is a common plan of development. Common Development means a contiguous area where multiple, separate, and distinct construction activities will be taking place at different times on different schedules under one plan of development. Each parcel shall have a minimum of 50 ft. of frontage on a county maintained road, or have access to a county maintained road by way of a non-exclusive and shared 60 ft. access and utility easement. The shared easement is considered a private street for purposes of this ordinance. The easement / private street shall be named. Each parcel using the easement/ private street for access shall have a physical address relative to the name of the easement / private street. Property lines of the parcels within the subdivision may run to the centerline of the easement / private street. The area of each parcel shall meet the zoning district minimum lot area outside of the area of the shared access easement / private street.
General Provisions Article 5 Types of Subdivision Definitions 3. Rural Subdivision (cont.) Each lot within a rural subdivision shall contain a minimum of 60,000 square feet unencumbered area or the minimum lot size required by the zoning district of the property subject to subdivision, whichever is greater. Building setbacks shall be measured from the edge of the shared access easement / private street. The front lot line shall be established where the shared easement provides access to the lot. Each parcel within an approved, recorded rural subdivision shall not be further subdivided to create additional parcels. The subdivision shall be named on the recorded plat. Covenants shall be recorded concurrent with the approved subdivision plat and shall: restrict future or further subdivision of parcels created by the approved subdivision plat; and provide for the maintenance of the private street / shared easement; and prohibit the extension of or annexation to the subdivision as platted and recorded. Rural Subdivisions shall be exempt from Article 27 - Tree Preservation and Replacement.
General Provisions Article 5 Types of Subdivision Definitions Major Subdivision A division of one (1) parcel of land into more than eleven (11) lots, and / or includes the construction of public improvements. Common Plan of Development. A major subdivision is a common plan of development. Construction Plans required. A major subdivision requires the submittal, review and approval of a construction plan for any and all grading, infrastructure improvements, etc. associated with the subdivision. Other: Removed language regarding Preliminary Plats they have no longer been utilized. Edits to Tables 5.1, 5.2 and 5.3.
Rules and Definitions Article 4 Subdivision Update the Definitions for Subdivisions to be consistent with Article 5 Subdivision:A division of a tract or parcel of land into two or more lots, building sites, or other divisions for the purpose of sale or building development, whether immediate or future, of sale or building development is considered a subdivision. The term subdivision includes all divisions of land involving a new street or a change in existing streets, includes re-subdivision and, where appropriate to the context, relates either to the process of subdividing or to the actual land area subdivided. Subdivision, Major: A division of a tract or parcel of land into 7 or more lots, and/or includes the construction of public improvements. Subdivision, Minor: A division of a single tract or parcel of land into not more than 7 individual tracts of land.
Tree Preservation and Replacement -Article 27 - Exemptions 1. The construction of single-family detached and/or two (2) family residential dwelling that is not part of a Major Subdivision or that meets the requirements of a Rural Subdivision as defined in Article 5. Any addition, alteration, improvement or remodeling of an existing residence or the construction of structures accessory to an existing residence. Tree removal by existing individual single-family detached and duplex homeowners; unless such tree(s) is/are noted as a Heritage Tree. All plant or tree nurseries and botanical gardens and arboretums shall be exempt from the terms and provisions of this ordinance in relation to those trees which are being grown for relocation and continued growth in the ordinary course of business, or for some public purpose. All orchards of trees in active commercial operation shall be exempt for bona fide agricultural purposes only. Land clearing and grubbing activities for strictly agricultural purposes. Timber harvesting operations as described in O.C.G.A. 12-6-24(e)(3) and (4), meaning timber cutting that: (a) is carried out on unzoned tracts of land; or (b) (1) qualifies as forest land management practice or agricultural operation under O.C.G.A 12-7-17; (2) is not incidental to development; and (3) is located on tracts zoned for or used for forestry, silvicultural, or agricultural purposes. However, such timber harvesting operations shall remain subject to the notice and guarantee requirements of Subsection 27.6.4, when applicable. (Ord. 2018-O-017, 12-04-2018). Timber harvesting operations on property that is: (a) zoned residential ( R- ) and (b) under a conservation use value covenant; provided that the operations satisfy the criteria and requirements of Subsection 27.6-4.3. (Ord. 2018-O-017, 12-04-2018). The installation of On-Site Sewage Management Systems (OSSMS), initial or repair, providing the disruption of the trees is kept to a minimum and Heritage Tree Guidelines are followed. If the OSSMS initial or repair is in a Tree Protection Area, a plan of the OSSMS shall be submitted to the Arborist prior to installation. 10. Any project requiring an LDP where the total disturbed acreage is 5,000 square feet or less and no trees are proposed to be removed as part of the project. 11. Development of acreage platted prior to December 31, 2020 in the Lake Arrowhead development. 12. Any projects funded by Cherokee County or located on County owned property. 2. 3. 4. 5. 6. 7. 8. 9.
Development Regulations Sections 1, 2, 3, 4 & 7 Development Standards Section All All 1.04.C 1.05.C 2.02.1 2.02.5 2.02.21 2.02.30 Revision Details Change "County Engineer" to "Engineering Manager" or "Stormwater Manager" Format and grammatical revisions. Change the number of lots from five (5) to three (3). Changed one and one tenth (1.10) acre to one (1) acre to be consistent with Georgia EPD Notice of Intent (NOI) requirement. Alley definition - change "street" to "private driveway" because an alley is not a named street. Revise wording to specify "Cherokee County Soil Erosion, Sedimentation, and Pollution Control" ordinance . Delete Major Thoroughfare Plan - does not exist. Change "Stream" definition to "State Waters" definition to be consistent with Soil Erosion, Sediment and Pollution Control ordinance. Revise Major Subdivision definition increasing number of lots to 11 or more to be consistent with Article 5. Revise Minor Subdivision section to reflect changes to Article 5. Add definition for Lot Split. Add definition for Minor Plat. Add definition for Rural Subdivision. Revise Development Plan Review Process to be consistent with current process. Revise Final Plat Review Process to be consistent with current process. Remove section allowing Engineering Manager to grant administrative variance for building setbacks. Function of Zoning Manager. 2.02.34.A 2.02.34.B 2.02.34.B.i 2.02.34.B.ii 2.02.34.B.iii 3.02.B to 3.02.E 3.04.A to 3.02.D 7.02.D.3
Development Regulations Sections 1, 2, 3, 4 & 7 Development Standards Section 4.05.A.1.h Revision Details Update wording to reference current AASHTO K-Values for crest vertical curves and current object height for Stopping Sight Distance. Update wording to reference current AASHTO K-Values for sag vertical curves. Update intersection sight distance object height to currently used three and a half (3-1/2) feet. Redefine Rural residential street requirement. Never used in the past, so modified to fit Rural Subdivisions. Update the lot size from 5 acres to 60,000 square feet and the number of dwelling units from N/A to 0-10 dwelling units to be consistent with Rural subdivision. Update Rural Residential street classification - changed the Dwelling Units Served from N/A to 0-10; Minimum Pavement Width from 18 feet to 20 feet; Minimum Lane Width from 9 feet to 10 feet; Minimum Stopping Sight Distance from 160 feet to 80 feet; Design Speed from 25 mph to 15 mph; Minimum Length Sag Vertical Curves from 100 feet to 50 feet; Minimum Length Crest Vertical Curves from 100 feet to 50 feet; Internal Subdivision Street Radius from 35 feet to 25 feet and Entrance Radius from 40 feet to 30 feet. Update footnote to exempt Rural Residential streets from Curb and Gutter requirement. Update Rural Residential Street to include a pavement section of 6" depth Graded Aggregate Base and 1.5" depth of Type E or F Asphalt surface course. Exempt Rural Residential streets from curb and gutter requirement. Add section noting that Rural Residential streets may utilize alternate turnarounds as shown in Appendix D or the International Fire Code. Add section that exempts Rural Residential streets from sidewalk requirement. 4.05.A.1.i 4.05.A.1.j 4.05.A.2.a 4.05.A.2 - Table 4.05.A.2 - Footnote 8 4.05.E.1 - Table 4.06.A 4.08.G 4.15.M
Stormwater Regulations - Section 6 Post Construction Stormwater Management for New Development and Redevelopment Section Description 6.02 Update the GSMM definition to include current edition. 6.02 Adds trout streams definition. 6.04 Designates the Stormwater Manager to administer and implement this Article. 6.06(i), (j), & (k) Adds single-family homes exemption. 6.06(l) Adds Rural Subdivision exemption from stormwater quality/reduction standards as outlined in Section 6.07(d); however, still requires quantity control as outlined in Section 6.07(e-g). 6.07(d)i & ii Specifies December 6, 2020 cut-off date for runoff reduction standard. 6.07(h) Adds trout stream protection standard for temperature elevation. 6.07(i) Adds language clarifying downstream analysis requirements. 6.08(d)xii, xiii, xiv Adds O&M maintenance plan, maintenance access easement language, and bonding requirements. 6.14 Modifies violations and enforcement. 6.16(d), (e) Modifies Inspection and Maintenance Agreements to include/expand ongoing inspection and maintenance. 6.17 Modifies right-of-entry for inspections. 6.18 Modifies specifics in failure to maintain cases. 6.19 Adds the GI/LID (Green Infrastructure/Low Impact Development) requirements. 6.20 Adds Linear Transportation Project requirements.
Stormwater Regulations - Section 6 - Exemptions 1) Land disturbing activity conducted by local, state, authority, or federal agencies, solely to respond to an emergency need to protect life, limb, or property or conduct emergency repairs; Land disturbing activity that consists solely of cutting a trench for utility work and related pavement replacement; Land disturbing activity conducted by local, state, authority, or federal agencies, whose sole purpose is to implement stormwater management or environmental restoration; Repairs to any stormwater management system deemed necessary by the administrator; Agricultural practices as described O.C.G.A. 12-7-17(5) within areas zoned for these activities with the exception of buildings or permanent structures that exceed the threshold in 6.05 (a) or (b); Silvicultural land management activities as described O.C.G.A. 12-7-17(6) within areas zoned for these activities with the exception of buildings or permanent structures that exceed the threshold in 6.05 (a) or (b); Installations or modifications to existing structures solely to implement Americans with Disabilities Act (ADA) requirements, including but not limited to elevator shafts, handicapped access ramps and parking, and enlarged entrances or exits; and Linear transportation projects being constructed by Cherokee County to the extent the administrator determines that the stormwater management standards may be infeasible to apply, all or in part, for any portion of the linear transportation project. For this exemption to apply, an infeasibility report that is compliant with Cherokee County s linear feasibility program shall first be submitted to the administrator that contains adequate documentation to support the evaluation for the applicable portion(s) and any resulting infeasibility determination, if any, by the administrator; Single-family or duplex residential lots platted prior to the adoption of this ordinance, whether or not they are part of a subdivision or phased development project; 10) Additions or modifications to existing single-family or duplex residential structures; 11) Individual single-family or duplex residential lots that are not part of a subdivision or phased development project; (Consistent with current ordinance and keeping it in - EPD may challenge this exemption) 12) Rural Subdivisions are exempt from Stormwater Quality/Reduction Standards; however, they are required to provide quantity control to reduce off-site runoff. (EPD may challenge this exemption) 2) 3) 4) 5) 6) 7) 8) 9)
Permitting Requirements Rural Subdivisions Required to go thru the site plan approval process and will be issued a Land Disturbance Permit (LDP). Require a Notice of Intent (NOI) to be filed with the Georgia EPD. Minor Plats (3-5 Lots) Require a Lot Grading Plan (LGP) includes lot grading, drainage and erosion control plan. Any State Waters determination will be required at the plat stage. Stormwater quantity control may be required if there is a potential, demonstrated downstream issue will be identified at the plat stage. Stormwater quantity control devices will be installed and certified, and a maintenance agreement recorded prior to issue of Certificate of Occupancy. Require a driveway permit that demonstrates adequate sight distance and 6 ft shoulder and ditch section along the existing County road frontage. Require a Notice of Intent (NOI) to be filed with the Georgia EPD if individual lot disturbance is greater than one (1) acre or if contiguous lot disturbance is greater than one (1) acre.
Timeline Title Proposed Dates General Provisions - Article 5 3/16 Public Hearing & Adoption Rules and Definitions Article 4 3/16 Public Hearing & Adoption Tree Preservation and Replacement - Article 27 3/16 Public Hearing & Adoption Development Regulations - Sections 1, 2, 3, 4 & 7 3/16 Public Hearing & Adoption Stormwater Regulations Section 5 & 6 Complete adopted 12/1/2020
Questions? Geoffrey E. Morton, Community Development Agency Director gmorton@cherokeega.com





