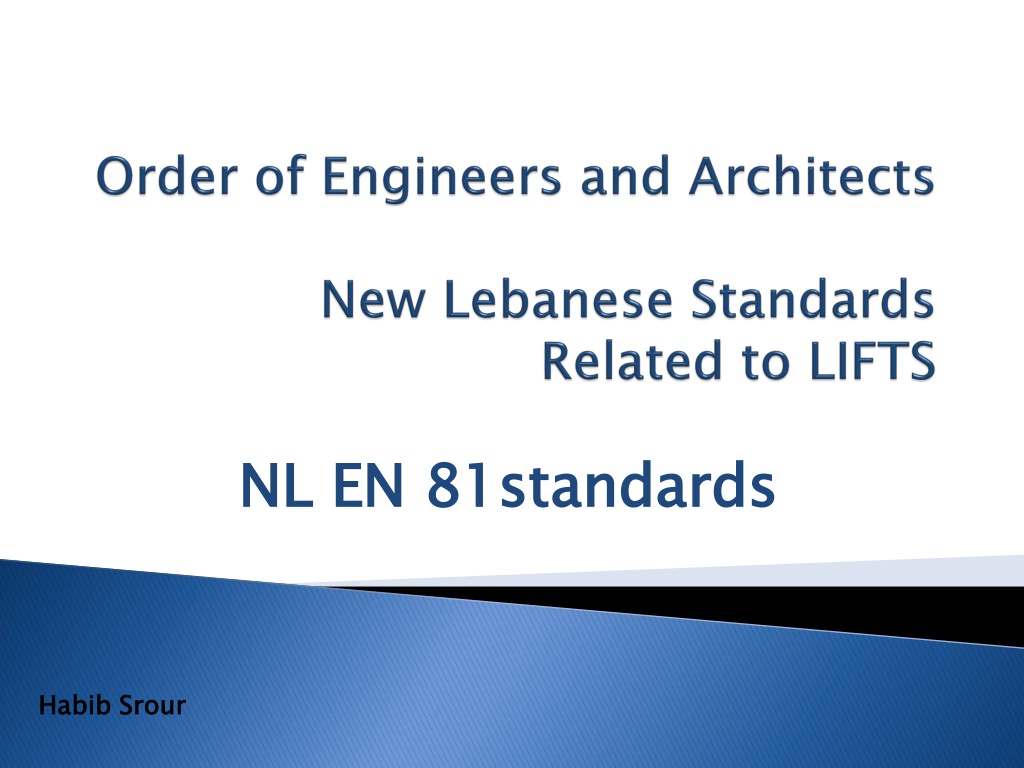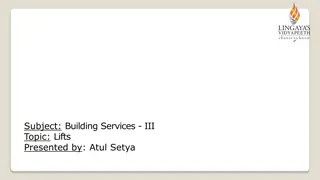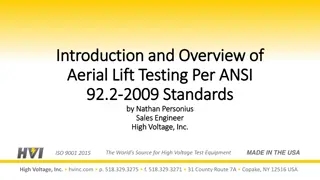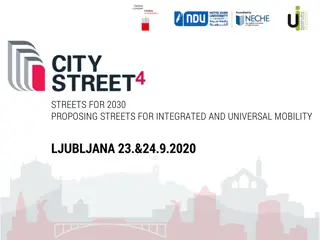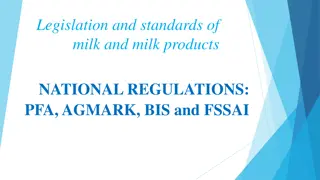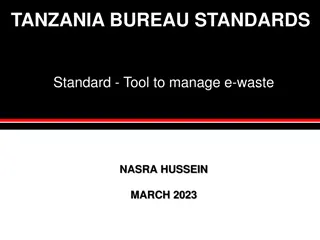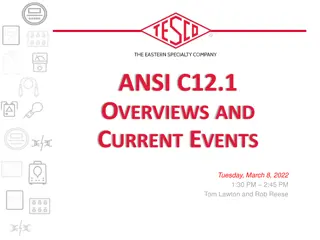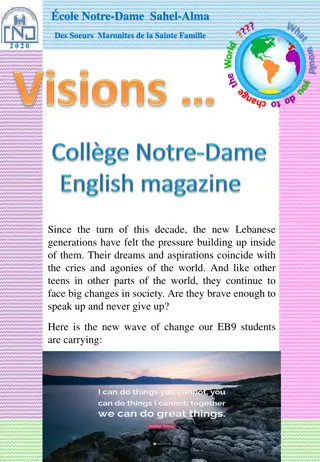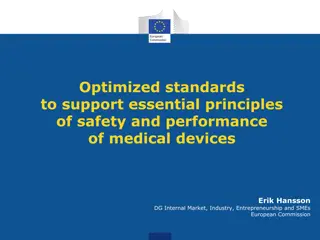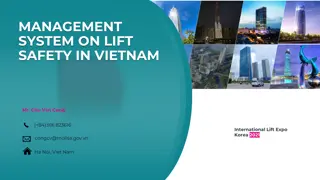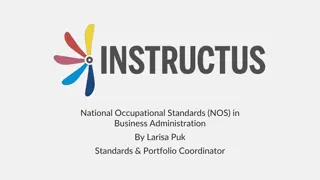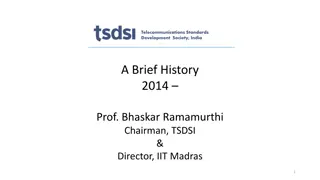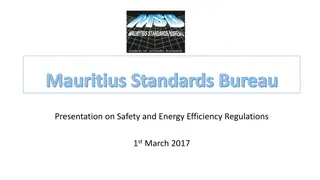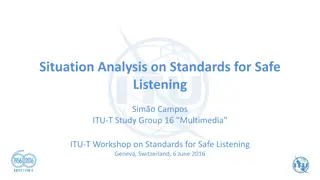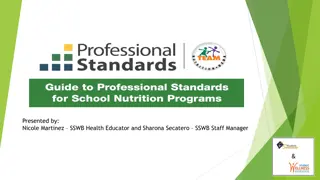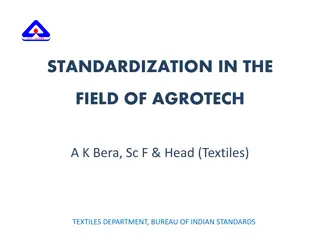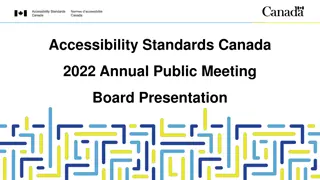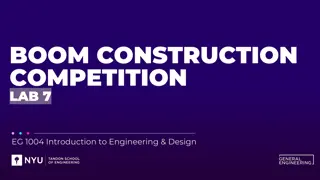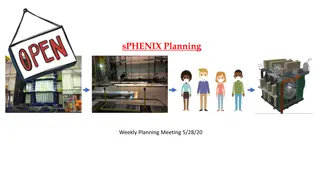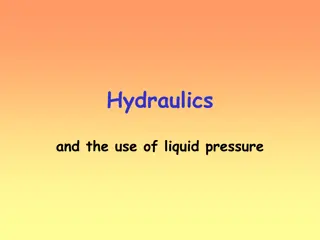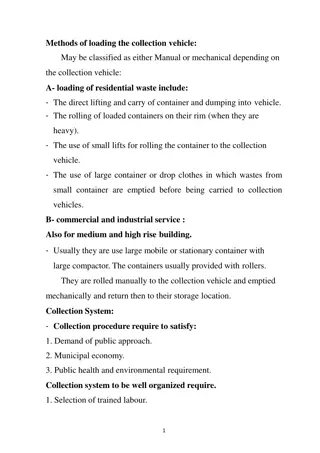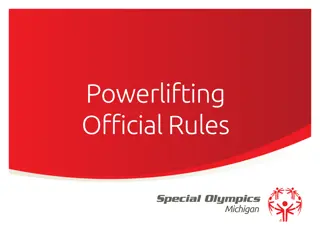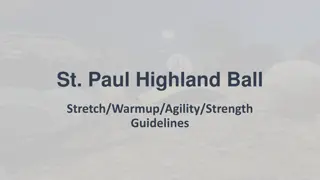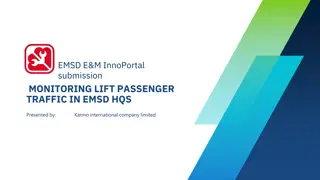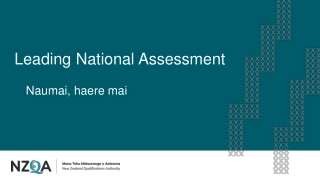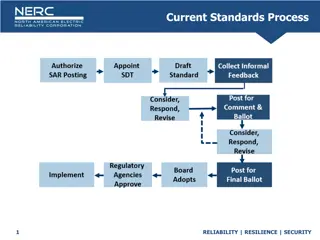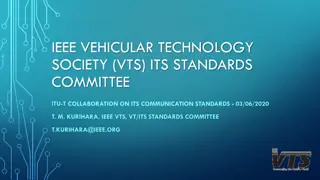New Lebanese Standards for Lifts
Presentation on the release of 9 new Lebanese standards related to lifts in 2015. The standards cover a range of lift types and safety considerations, aiming to improve accessibility and safety for persons with impaired mobility. The standards also address existing lifts, components testing, and requirements for different lift categories like passenger lifts, goods lifts, and special lifts for persons and goods.
Download Presentation

Please find below an Image/Link to download the presentation.
The content on the website is provided AS IS for your information and personal use only. It may not be sold, licensed, or shared on other websites without obtaining consent from the author. Download presentation by click this link. If you encounter any issues during the download, it is possible that the publisher has removed the file from their server.
E N D
Presentation Transcript
NL EN 81standards NL EN 81standards Habib Srour Habib Srour
9 new Lebanese standards related to lifts were released during the year 2015 This presentation is intended to provide awareness and gives brief on the scope and contents of those standards
NL EN81 Family of standards NL EN81-4X Special lift for transport of person and goods NL EN81-7X Particular applications persons and goods NL EN81-2X Lifts for transport of persons , goods NL EN81-3X Lifts for transport of goods only NL EN81-5X Evaluations NL EN81-8X Existing Lifts 50: 2015 Examinations, Calculations & Tests of Lift Components 70: 2015 Accessibility of Persons with Impaired Mobility 80: 2011 Improvement of Safety of Existing Lifts 1: 2011 - Electric Lifts 40: 2015 3(0): 2011 Service Lifts Stairlift & Inclined lifting platform 82: 2015 Accessibility Improvement of Existing Lifts 31: 2015 41: 2015 Vertical Lifting Platforms 2: 2011 Accessible Goods Only Lifts - Hydraulic Litfs 20: 2015 Passenger and goods passenger lifts 21: 2015 Passenger lifts in existing buildings 22: 2015 Passenger lifts, inclined
0 0- - Introduction 1 1- - Scope 2 2- - Normative references 3 3- - Terms and 4 4- - List of significant 5 5- - Safety 6 6- - Verification 7 7- - Information for use Annexes: Informative, Normative Introduction Scope Normative references Terms and definitions List of significant hazards Safety Requirements Verification Information for use Annexes: Informative, Normative definitions hazards Requirements
EC Type Examination Certificate for the lift as a set Reference to Other Standards Languages of the information
Replaces EN 81-1 and EN 81-2 EN 81-20 defines the technical requirements for elevator construction EN 81-50 provides the framework for design and testing of elevator components
5.2 spaces and pulley rooms 5.2- - Well spaces and pulley rooms * * Well, , machinery machinery 5.3 and car doors 5.3- - Landing and car doors Landing doors doors 5.4 counterweight and balancing 5.4- - Car, counterweight and balancing weight Car, weight
5.5 compensation means and related protection means 5.5- - Suspension means, compensation means and related protection means Suspension means, 5.6 free fall, excessive speed, unintended car movement and creeping of the 5.6- - Precautions free fall, excessive speed, unintended car movement and creeping of the car Precautions against against car
5.7 5.7- - Guide rails Guide rails 5.8 5.8- - Buffers Buffers 5.9 associated equipment 5.9- - Lift machinery and associated equipment Lift machinery and
5.10 installations and appliances 5.10- - Electric installations and appliances Electric 5.11 against electric faults; failure analysis; electric safety devices 5.11- - Protection against electric faults; failure analysis; electric safety devices Protection 5.12 limit switches Priorities 5.12- - Controls limit switches - - Priorities Controls - - Final Final
0.035 * V2 Needed Headroom Clearances Signs on car top for Refuge: (one or more)
Signs in pit for Refuge (one or more) Needed pit clearances
Screen between two lifts is measured from handrail
Example: Fixed Example movable
This standard specifies the design rules, calculations, examinations and tests of Lift Components Lift Components.
5.2 5.2- - Door locking Door locking 5.3 5.3- - Safety Safety gear gear 5.4 governors 5.4- - Overspeed governors Overspeed 5.5 5.5- - Buffers Buffers
5.6 containing electronic components 5.6- - Safety containing electronic components Safety circuits circuits 5.7 overspeed means 5.7- - Car ascending overspeed protection means Car ascending protection 5.8 movement protection means 5.8- - Unintended movement protection means Unintended car car 5.9 way restrictor 5.9- - Rupture way restrictor Rupture valve/one valve/one- -
This Standard covers: installation of complete new lift(s) in an existing building; or The replacement of existing lift(s) by new ones. This Standard does not cover: Replacement or modifications of some parts to a lift already installed.
5.1 the lift 5.1- - Perforate wall of the lift well Perforate wall of well 5.2 between car, counterweight or balancing 5.2- - Clearances between car, counterweight or balancing weight Clearances weight 5.3 balancing weight in a separate well 5.3- Counterweight balancing weight in a separate well Counterweight or or 5.4 5.4- Pulleys Pulleys in the well in the well
5.5 clearances 5.5- Reduced clearances Reduced top top 5.6 balustrade 5.6- Car balustrade Car roof roof 5.7 clearances 5.7- Reduced clearances Reduced bottom bottom 5.8 5.8- Apron Apron 5.14 landing 5.14- Height landing doors Height of doors of
5.9 room 5.9- Height room Height of machine of machine 5.10 room 5.10- - Height room doors Height of machine doors of machine 5.11 doors for machine 5.11- Dimensions doors for machine room Dimensions of trap of trap room 5.12 rooms 5.12- Height rooms Height of pulley of pulley 5.13 doors for pulley room 5.13- Dimensions doors for pulley room Dimensions of trap of trap
Requirements Sign
Requirements Sign
Mechanisms for reduced headroom and pit
Accessibility for persons with impaired mobility
Accessibility to lifts for persons including persons with disability Accessibility to lifts for persons including persons with disability 29 19-Sep-24
Entrance clear opening to be at least 800 mm Entrance clear opening to be at least 800 mm The door time is to be adjustable (normally between 2 s and 20 s). Door close button in the car. 30 19-Sep-24
Minimum car dimensions Minimum car dimensions Accessibility level Accessibility level 450 kg Car width: 1 000 mm Car Depth: 1 250 mm 630 kg Car width : 1 100 mm Car 1 275 kg Car width : 2 000 mm Car depth : 1 400 mm 450 kg This car accommodates one wheelchair user. 630 kg Car width : 1 100 mm Car depth 1 275 kg This car accommodates one wheelchair user and an accompanying person. This car accommodates one wheelchair user and several other users. It also allows a wheelchair to be rotated in the car. depth : 1 400 mm : 1 400 mm 31 19-Sep-24
On one side wall of the car a handrail shall be installed on a height of 900mm In case a user of a wheelchair cannot turn it around, a mirror shall be provided. 32 19-Sep-24
The car control panel location on the wall: with centre opening doors, on the right hand side when entering the car; with side opening doors, on the closing jamb side Distance between centreline of buttons and corner: 400mm for car; and 500 mm for landing. 33 19-Sep-24
Control devices Requirements (2) Control devices Requirements (2) Subject Subject Landing controls Visible and audible, adjustable between 35 dB(A) and 65 dB(A)b. The audible signal shall be given on every individual operation of button even if the call is already registered. Not applicable Landing controls Car controls Car controls Registration feedback Button for building exit floor 5mm beyond the other buttons preferably green Position of symbol Height of relief on active part or 10 mm to 15 mm left of it Minimum 0,8 mm Height of relief 34 19-Sep-24
Subject Subject Landing controls Minimum 10 mm Landing controls Car controls Car controls Distance between active parts of buttons. Distance between group of call buttons and other group of buttons Minimum height between the floor level and the centreline of any button Max height of centreline of the highest button Not Twice the distance applicable 900 mm 1 100 mm 1200 mm preferably 1100 35 19-Sep-24
Stairlifts & Inclined Lifting Platform
Stairlifts intended for persons with impaired mobility Stairlifts and inclined lifting platforms intended for persons with impaired mobility and inclined lifting platforms 37 19-Sep-24
Safety requirements for construction, manufacturing, installation, maintenance and dismantling of: electrically operated stairlifts: e.g. Chair; Standing platform; and wheelchair platform affixed to a building structure, moving in an inclined plane; and intended for use by persons with impaired mobility
Rated speed: 0.15m/s max Rated load: Minimum 115kg for person users and Minimum 250kg/m2 for wheel chair users
Standing Passenger Seated Passenger
Vertical lifting platforms intended for use by persons Vertical lifting platforms intended for use by persons with impaired mobility with impaired mobility 42 19-Sep-24
Safety requirements for construction, manufacturing, installation, maintenance and dismantling of: electrically powered vertical lifting platforms affixed to a building structure intended for use by persons with impaired mobility
travelling vertically between predefined levels along a guided path whose inclination to the vertical does not exceed 15 ; intended for use by persons with or without a wheelchair; with enclosed liftways; with a speed not greater than 0,15 m/s; with platforms where the carrier is not completely enclosed.
Rated speed: 0.15 m/s max Rated load: 250kg/m2 Maximum rated load: 500kg Overload required Dimension: clear loading area of 2m2 max
If travel is 3m or less Min door height 1100 mm If travel is more than 3m Min door height 2000 mm
Accessibility Improvement of Existing Lift
This European Standard provides rules on how to apply EN 81-70 to existing lifts to improve their accessibility for persons including persons with disability.
This European Standard covers: accessible lifts; With rated speed not exceeding 1m/s With rated load exceeding 300 kg; and Not intended to move persons. accessible goods only
