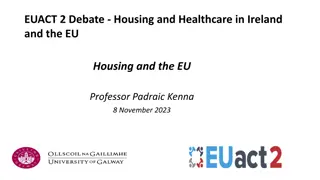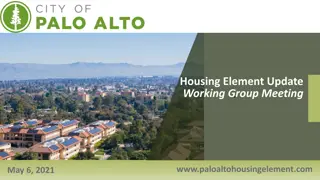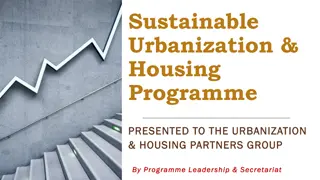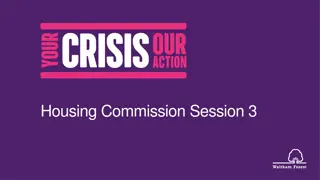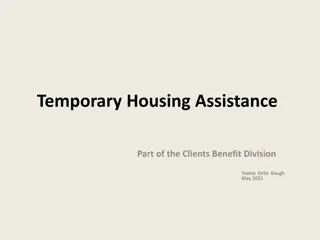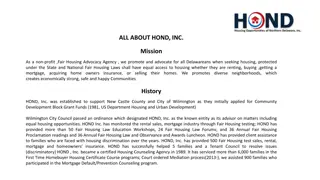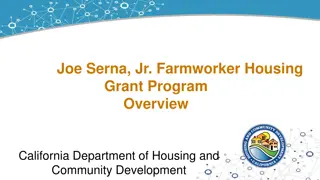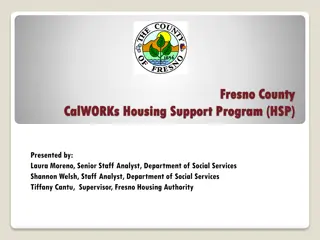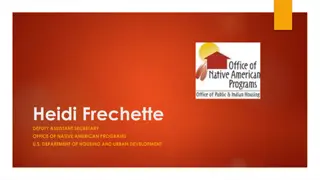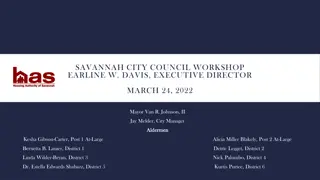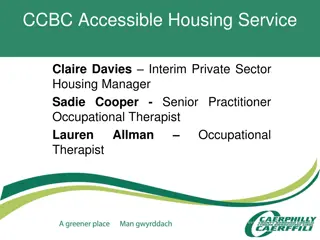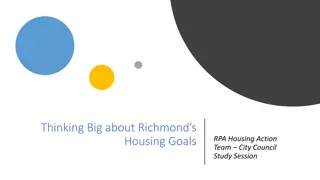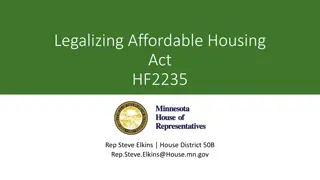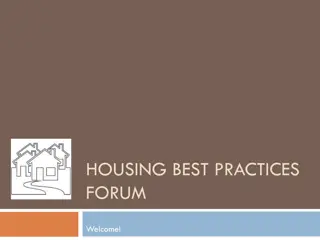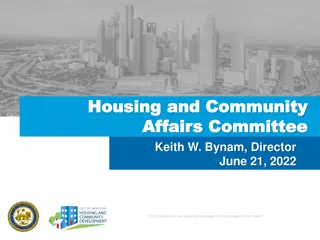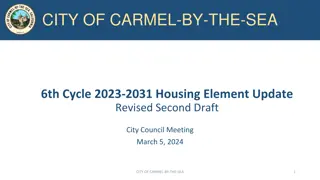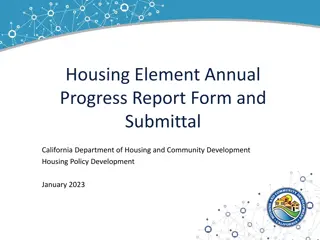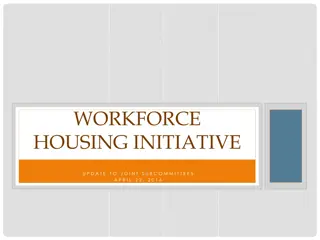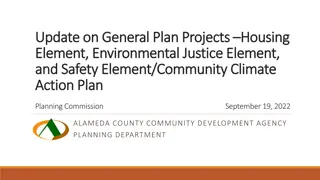Update on City of West Hollywood Housing Element
This update provides information on the City of West Hollywood's Housing Element, including project team members, today's objectives, expectations for participation, planning process steps completed, and emerging themes from community engagement task force recommendations.
Download Presentation

Please find below an Image/Link to download the presentation.
The content on the website is provided AS IS for your information and personal use only. It may not be sold, licensed, or shared on other websites without obtaining consent from the author.If you encounter any issues during the download, it is possible that the publisher has removed the file from their server.
You are allowed to download the files provided on this website for personal or commercial use, subject to the condition that they are used lawfully. All files are the property of their respective owners.
The content on the website is provided AS IS for your information and personal use only. It may not be sold, licensed, or shared on other websites without obtaining consent from the author.
E N D
Presentation Transcript
Housing Element Update City of West Hollywood
Project Team City of West Hollywood Alicen Bartle, Project Development Administrator, Community Services Rachel Dimond, Senior Planner, Long Range Planning Bryan Eck, Senior Planner, Long Range Planning Gurdeep Kaur, Assistant Planner, Current and Historic Planning Veronica Tam and Associates Veronica Tam, Housing Lead Rincon Consultants, Inc. Susanne Huerta, EIR Project Manager Ryan Russell, Housing Element Associate Sarah Howland, Community Engagement Specialist
Todays Objectives Review summary of feedback heard to-date Review Draft Sites Inventory Discuss Affirmatively Furthering Fair Housing (AFFH) Preview next steps Tentative 3rdTask Force Meeting July 14-16
Expectations for Participation Purpose Provide expert-level input and direction on the 2021-2029 Housing Element Expectations Disagree respectfully Share information with constituencies and community members Be present: avoid multi-tasking and electronic distractions
Planning Process: Steps Completed RHNA Appeal Hearings and Final RHNA Allocation HE Task Force 1 of 3 meetings completed thus far 2 Community Surveys 3 Community Workshops Coordination Interviews with City Departments and Advisory Groups Environmental Impact Report (EIR) Notice of Preparation (NOP) Two EIR Scoping Meetings May 11 & May 25 Meetings with Planning Commission and City Council
Emerging Themes from Community Engagement Task Force Recommendations included: Design guidelines and zoning standards to convert office space to residential Increasing residential density along on corridors and commercial areas (e.g. Santa Monica Boulevard) to avoid loss of rent stabilized units. However, this received a mixed response with some taskforce members recommending that density be increased across the community rather than the commercial core. Reduce parking requirements, such as eliminating parking minimums Reduce the minimum unit size for residential units from the current 872- square feet The City take an active role by, such as issuing Request for Proposals (RFPs) for development of city properties Implement a new goal that ties housing needs to the quality of the environment
Emerging Themes from Community Engagement Retain rent stabilized units during new construction Prevent displacement during new construction Consider infrastructure impacts, climate change, and sustainability when planning and implementing residential development Needed housing types include apartments, entry level or starter homes, and micro-units (i.e. tiny homes), and senior housing Debate on increasing density and where Workshop Attendees Support Increase density along commercial corridors Survey Participants Support Concentrate increases in density along main thoroughfares and commercial corridors Slightly increase the allowable density throughout all neighborhoods Slightly increasing density throughout the City Transit-oriented development
Emerging Themes from Community Engagement Ideas Remove in-lieu fees for affordable housing units Eliminate single family zoning Higher density for commercial properties Floor Area Ratio (FAR) for the minimum unit size rather than dwelling units/acre Introduce incentives for first time home buyers who become first time landlords Implement rental subsidies Transition dilapidated hotels Restrict vacation rentals Concern of losing rent-stabilized units Increase age-friendly housing Increase neighborhood and community amenities in housing developments, Such as outdoor spaces for programs or concerts, community buildings for on-site art or learning programs Implement housing for homeless and single mothers with social services on site Restrict short-term rentals (e.g. Airbnb, VRBO) Additional partnerships with housing associations
Housing Sites Inventory Draft
Regional Housing Needs Assessment (RHNA) The RHNA represents the minimum number of housing units each community is required to provide adequate sites for through zoning and is one of the primary threshold criteria necessary to achieve HCD support of the Housing Element.
RHNA Allocation The table below shows the City s 6th Cycle RHNA allocation and 15% buffer required for compliance with SB 166 No Net Loss Total Unit Requirement 1,218 786 784 1,496 4,284 RHNA Allocation 15% Buffer Very Low Low Moderate Above Moderate Total 1,066 689 682 1,496 3,933 152 97 102 - -
Draft Sites Inventory Summary Can Can Can Accommodate Above Moderate Income Accommodate Moderate Income Total Units Accommodate Lower Income Approved Projects 32 -- -- 32 Pending Project 670 115 -- 555 ADU Trend 104 -- 104 -- City-Owned Properties 244 61 61 122 Sites Used in Previous Housing Element 218 59 58 101 Previously Identified Underutilized Sites 1,211 186 535 490 Underutilized Sites 1,824 1,590 30 205 Total 4,302 2,011 788 1,505 RHNA plus buffer 4,284 2,004 784 1,496
Site Inventory and Identification Process The site inventory is a required component of the Housing Element used to identify specific sites to meet the RHNA allocation. These can include: Vacant sites which allow for residential development Nonvacant sites with capacity to be developed at a higher residential density Sites owned by the City Sites that would require rezoning to be developed with residential uses Consider environmental constraints, development trends, incentive availability
Site Inventory and Identification Process Site Selection Characteristics Sites used to meet the lower income RHNA can only be met on sites with: Default density = 30+ du/ac Sites > 0.5 acre but < 10.0 acres The size requirements can include multiple sites that can be consolidated Commercial site capacity assumptions Determined an average density of recent mixed-use projects (120 units per acre) and used a conservative assumption
Credits Toward RHNA As an initial step, the City can satisfy some or all of its regional housing needs with the following: Projects that are under review or approved through Planning and are expected to be built within the next planning period ADU trends Above Moderate Income Lower Income Moderate Income Total Units Approved Projects 32 -- -- 32 Pending Projects 781 124 8 649 ADU Trends 104 -- 104 -- Total 917 124 112 681
City-owned Properties A review of City-owned properties found 4 sites where housing would be in line with City priorities A capacity analysis for each site was conducted and assumed a 50 percent density bonus would be achieved at these City-owned properties A total of 244 units, including 61 lower and moderate-income units could be accommodated Above Moderate Income 122 Total Units Lower Income Moderate Income 4 City-owned Properties 244 61 61
Sites Used in Previous Housing Element Some of the projects identified in the previous Housing Element were not developed 3 sites were identified with the potential for near term development that can be used for the next Planning Period Assumed unit numbers based on the previous or updated entitlements Above Moderate Income 11 Total Units Lower Income Moderate Income Previous Housing Element Sites 107 48 48
Previously Identified Underutilized Sites The previous Housing Element identified underutilized/opportunity sites Sites were not used to meet the previous housing allocation No restrictions for reusing these sites There were 6 candidate sites that were still suitable to accommodate housing Sites of note: Metro, SoCalGas, Sunset Plaza Above Moderate Income 492 Lower Income Moderate Income Total Units Previous Identified Underutilized Sites 1,211 184 535
Underutilized Sites After previous credits and identified draft sites, there is still a need for suitable sites to accommodate about 1,500 housing units Search of underutilized sites focused on Mixed Use Incentives Overlay due to: Overlay to promote redevelopment of these commercial corridors Availability of incentives (increase in FAR) Initial community feedback for housing to be accommodated on commercial corridors More lot consolidation trends in commercial areas than residential sites
Underutilized Sites Factors that determined which sites were underutilized: Sites with large parking areas Sites with additional FAR and buildout potential Sites with older structures/developments (non-historical) Sites with limited or no housing units
Underutilized Sites There were a number of underutilized sites within the Mixed Use Incentives Overlay suitable for residential development under existing conditions and regulations Most sites consisted of multiple adjacent parcels and were able to meet State requirements for lower income housing The identification of these sites does not mandate their redevelopment, but demonstrates the City s ability to meet its housing need Above Moderate Income 205 Lower Income Moderate Income Total Units Underutilized Sites 1,824 1,590 30
Draft Sites Inventory Summary Can Can Can Accommodate Moderate Income -- 8 104 61 48 535 30 Accommodate Above Moderate Income 32 649 -- 122 11 492 205 Total Units Accommodate Lower Income Approved Projects Pending Project ADU Trend City-Owned Properties Sites Used in Previous Housing Element Previously Identified Underutilized Sites Underutilized Sites 32 781 104 244 107 1,211 1,824 -- 124 -- 61 48 184 1,590 Total RHNA plus buffer 4,302 4,284 2,007 2,004 786 784 1,511 1,496
Factors to Consider Housing units constructed on properties not identified in the site inventory will still count towards the City s RHNA Implications for identification of these sites on next planning period HCD will want to see lot consolidation trends or policies/programs to promote for underutilized sites Density assumptions for underutilized sites were less than what recent projects have been to be conservative Identification of these sites does not require the City to build the assumed units, only shows there is the capacity
Discussion Do you have suggestions or input on the Draft Sites Inventory? Where should the Mixed Use Overlay be expanded? Do you have recommendations to incentivize and protect businesses through the development of mixed use projects? Do you have ideas or experience with new approaches to reinvent mixed use?
Affirmatively Furthering Fair Housing (AFFH) Seeks to: Combat housing discrimination, Eliminate racial bias, Undo historic patterns of segregation, and Lift barriers that restrict access. Ultimately, foster inclusive communities and achieve racial equity, fair housing choice, and opportunity for all Californians.
Legislative Origins of Fair Housing Fair Housing Act (1968) Prohibits discrimination in the sale, rental, and financing of housing based on race, religion, and national origin. Law was expanded to include discrimination based on sex, disability, and familial status. Assembly Bill 686 (2018) Passed by California State Legislature to expand upon fair housing requirements and protections outlined in the Fair Employment and Housing Act (FEHA) Applies AFFH to all public agencies to examine existing and future policies, plans, programs, rules, and practices to promote more inclusive communities. HCD Guidance on AFFH (2021) Established public agency requirements, including issues to be analyzed and resources available
AFFH Analysis Structure Five Categories of Analysis Fair Housing Enforcement and Outreach Integration and Segregation Patterns and Trends Racially and Ethnically Concentrated Areas of Poverty Disparities in Access to Opportunities Disproportionate Housing Needs (including displacement) Existing Conditions and Distribution of RHNA Sites Meaningful Actions
Category 1: Fair Housing Enforcement and Outreach Analyze the ability of an agency to disseminate fair housing information, facilitate outreach and education opportunities, in order to assure community members are aware of housing laws and rights.
Category 2: Integration and Segregation Patterns and Trends Analyze patterns of segregation and integration, including: Race Disability Familial Status Income Local and Regional Trends
Category 3: Racially and Ethnically Concentrated Areas of Poverty Identifies racially and ethnically concentrated areas of poverty. The analysis must be conducted a regional and local level to locate racially concentrated areas of poverty and concentrated areas of affluence.
Category 4: Disparities in Access to Opportunities Analysis to identify and understand the types of disparities that prevent access to fair housing, including Education Employment Transportation Healthy Environment Local and Regional Trends
Category 5: Disproportionate Housing Needs (including displacement) Analyze displacement risk of people with protected characteristics and households with low incomes, including discussions on: Overpayment/cost burden Overcrowding Displacement Local and Regional Trends
Discussion Affirmatively furthering fair housing (AFFH) seeks to: Combat housing discrimination, Eliminate racial bias, Undo historic patterns of segregation, and Lift barriers that restrict access. Ultimately, foster inclusive communities and achieve racial equity, fair housing choice, and opportunity for all Californians. After hearing the definition and required categories for AFFH, do you have feedback on current conditions in West Hollywood? Do you have policy or program recommendations to improve the following characteristics in West Hollywood? Fair Housing Enforcement and Outreach Integration and Segregation Patterns and Trends Racially and Ethnically Concentrated Areas of Poverty Disparities in Access to Opportunities Disproportionate Housing Needs (including displacement)
Discussion What do you see as West Hollywood s most effective approach to address housing needs? Do you have additional strategies to develop new housing and maintain existing affordable housing stock? Do you have recommendations on how to foster the development of affordable housing?
Next Steps Draft Housing Element Preparation Public Review and HCD Review July 29 (60 days) CEQA Review Preparation of an Environmental Impact Report (EIR) Draft Public Review Public Hearing and Adoption HCD Submittal and Certification
Task Force Review: Draft 6th Cycle Housing Element Review First Three Sections: July 1 Existing Conditions Barriers to Housing Current Policies Full Draft: July 9 Next Task Force Meeting: July 14 - 16 (Tentative) Verbal participation or written comment
Public Comments on Draft Housing Element Draft Housing Element will be released for public review on July 29 The Draft Housing Element will be available on the project website (www.weho.org/housingelement) 60-day review period To ensure comments are accurately captured please submit a written comment for the record Alicen Bartle, Project Development Administrator Human Services and Rent Stabilization City of West Hollywood 8300 Santa Monica Boulevard West Hollywood, CA 90069-6216 Fax: (323)848-6323 Email: Abartle@weho.org
Learn More on the Project Website www.weho.org/housingelement
Thank you for participating in this workshop! If you have comments or questions, please contact: Alicen Bartle, Abartle@weho.org Or (323) 438-1949
Standard Body Slide Title Body text/bullets
Title Body/bullet text
Divider Title/ Or Big Impact Statement/Text Image can be changed replaced
Divider Title/ Or Big Impact Statement/Text


