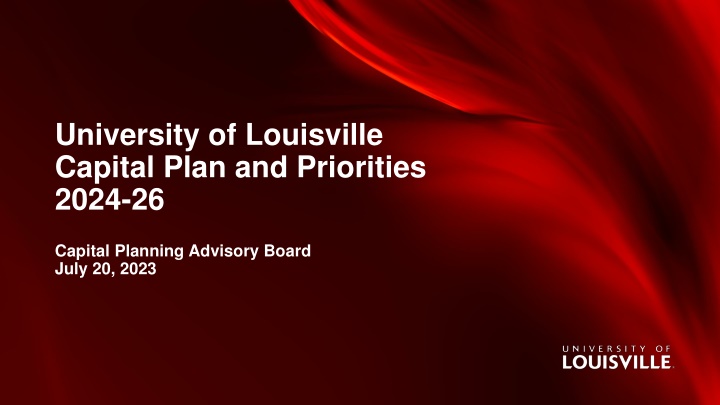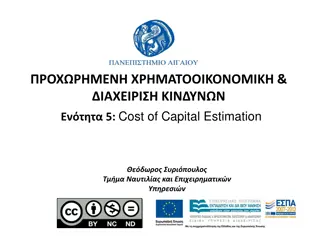University of Louisville 2024-26 Capital Plan Highlights
University of Louisville's capital plan for 2024-26 focuses on key priorities such as the Health Sciences Simulation Center & Collaboration Hub and STEM Academic Center. These projects aim to meet the growing demand for skilled healthcare workers and enhance STEM education to support economic growth. The plan emphasizes modernization, interdisciplinary collaboration, and advanced training facilities to align with the university's strategic goals.
Download Presentation

Please find below an Image/Link to download the presentation.
The content on the website is provided AS IS for your information and personal use only. It may not be sold, licensed, or shared on other websites without obtaining consent from the author.If you encounter any issues during the download, it is possible that the publisher has removed the file from their server.
You are allowed to download the files provided on this website for personal or commercial use, subject to the condition that they are used lawfully. All files are the property of their respective owners.
The content on the website is provided AS IS for your information and personal use only. It may not be sold, licensed, or shared on other websites without obtaining consent from the author.
E N D
Presentation Transcript
University of Louisville Capital Plan and Priorities 2024-26 Capital Planning Advisory Board July 20, 2023
Appreciation of Current Capital-related Support Asset preservation Center for Military-Connected Students Engineering building | 2
UofL Capital Planning Process UofL Capital Planning Drivers State-mandated mission Purposeful UofL Strategic Plan Responsive Great Place to Learn Great Place to Discover Great Place to Connect Great Place to Work More than buildings Strategic Campus Master Plan | 3
2024-26 Priority Requests Health Sciences Simulation Center and Collaboration Hub STEM Academic Center Arts and Sciences Reinvention Student Commons and Recreational Fields Campus Infrastructure Modernization Steam and Chilled Water Plant Modernization | 4
HEALTH SCIENCES SIMULATION CENTER & COLLABORATION HUB THE NEED: Kentucky faces a critical need for skilled health care workers. Located in the heart of Louisville s downtown medical district, the Health Simulation Center and Collaboration Hub will bring together several academic health care disciplines and provide the latest training opportunities for UofL and for the health care community. Provides advanced technology and educational resources, research labs, classrooms and meeting spaces Expands multidisciplinary research opportunities in medicine, dentistry, nursing and public health Interactive simulation lab to hone health care skills, refine advanced techniques and learn social, interactive patient care techniques Labs engineered to address complex and varied situations across the healthcare spectrum, from telehealth to simulated operating rooms and intensive care units Projected budget: $280 million
STEM ACADEMIC CENTER THE NEED: Workers trained in STEM disciplines are central to the Commonwealth s future economic growth and the state remaining competitive in regional, national, and global markets. UofL is ramping up its efforts to accommodate more students in these areas. The proposed Science, Technology, Engineering and Math building will provide desperately needed, modern space for academic program growth in STEM fields. Accommodates anticipated increase in enrollment among STEM students Provides a dynamic learning environment including enhanced teaching methodologies, advanced technology and interactive learning tools Increases student retention in STEM fields State-of-the-art academic center enables the university to compete with other states, which are building similar facilities Projected budget: $142 million
COLLEGE OF ARTS & SCIENCES REINVENTION THE NEED: Renovation and upgrades to classrooms, instructional laboratories, studios and student support areas in several critical academic buildings are vital to our students learning environment. The College of Arts and Sciences is the largest college and graduates more students than any other school at UofL Reimagining classrooms and labs to accommodate larger classes, new teaching techniques and technology needs unavailable in older, dated buildings Improvements to mechanical, electrical and plumbing systems Projected budget: $70 million
STUDENT COMMONS & RECREATIONAL FIELDS THE NEED: Research shows physically active students fare better in the classroom and are more likely to graduate. This project will enhance the student experience through new and expanded extracurricular opportunities closer to many residence halls. Thriving intramural program contributes to the overall health and wellness of students Playing fields, basketball and tennis courts, walking/jogging paths, playground Location near residence core will encourage participation, enhance student safety Current campus space can t accommodate all activities; construction eliminating some spaces Cleans up park area adjacent to campus Projected budget: $17 million
CAMPUS INFRASTRUCTURE MODERNIZATION THE NEED: Aging buildings are in need of the continuation of long-overdue repairs and upgrades on all three campuses to ensure safety and improve the learning and research environment for students, faculty and staff. Builds upon the positive impacts of the current Asset Preservation Program Many structures have not been renovated in more than 30 years. Needs include: Roof, flooring, window repair and replacement Electrical, HVAC system upgrades Technology upgrades Will revitalize facilities that currently aren t equipped for modern teaching and research activities Ensures the long-term viability and quality of facilities, reducing the need for costly new construction Projected budget: $100 million
STEAM & CHILLED WATER PLANT MODERNIZATION THE NEED: UofL s aging steam and chilled water plant heats and cools Belknap Campus classrooms, offices, labs and student areas. This upgrade will create a safer working environment and improve energy and operational efficiency. Plant is more than 40 years old Outdated electrical and plumbing systems Inadequate insulation Structural enhancements needed for future expansion System failure at risk as plant ages, requiring costly repairs and maintenance Upgrades will reduce power consumption and utility costs and improve long-term performance Projected budget: $40 million
Summary of Other Capital Projects Student Support Residence hall construction, renovation, and acquisition Expand/renovate student dining facilities Expand/build student support facilities Academic Support Renovate libraries Improve medical training and research facilities Construct and renovate academic spaces Campus operations Implement new Enterprise Resource Planning system Update IT networking, security, and research systems Infrastructure improvements including ADA, utilities, and parking Athletics Venue construction, renovation and upkeep Expansion, construction, and improvement of training and operation facilities | 11























