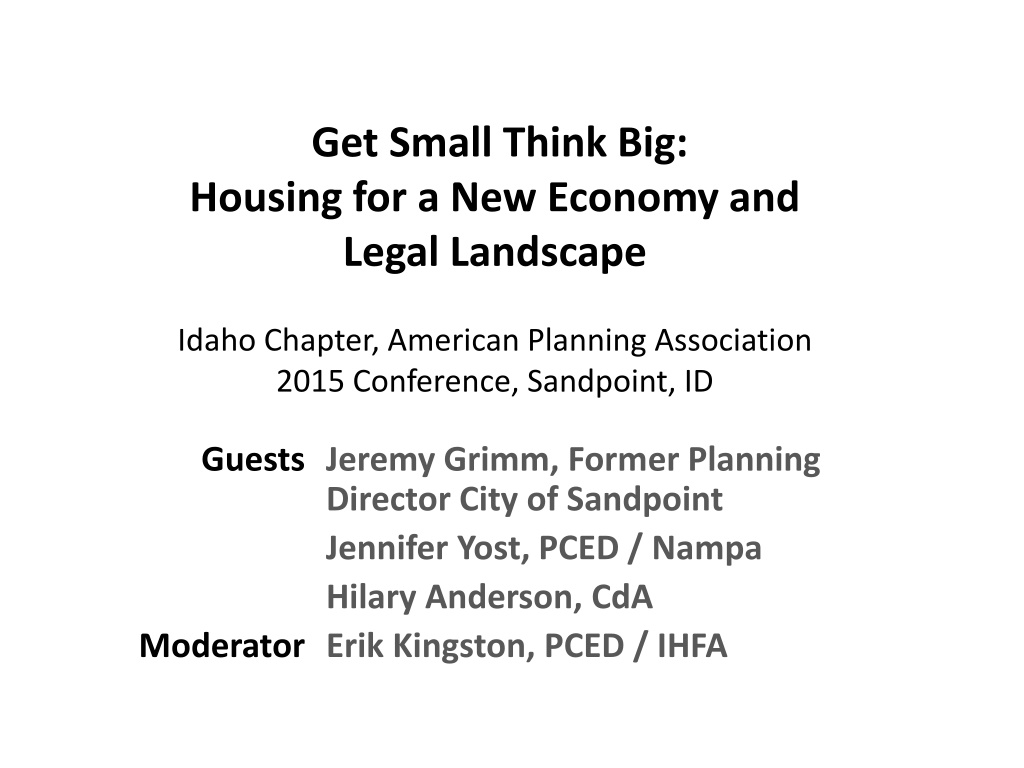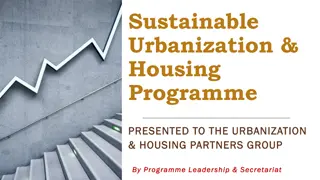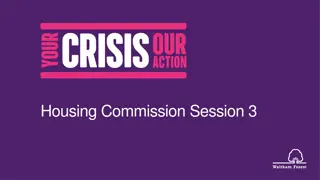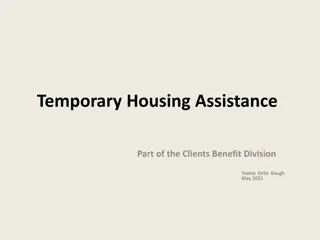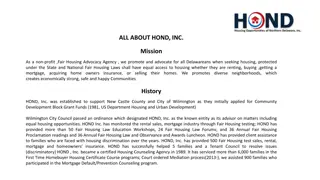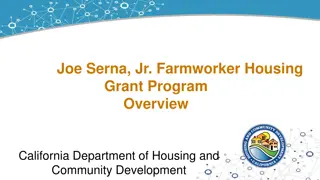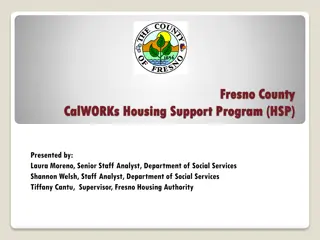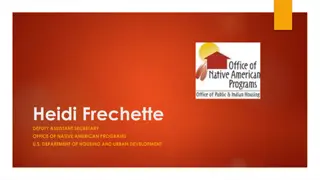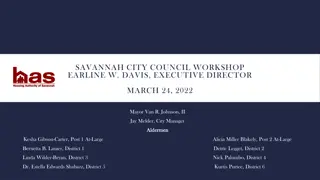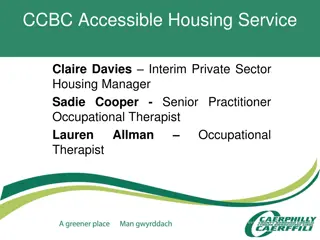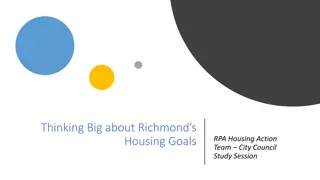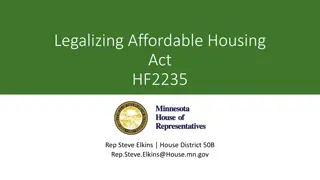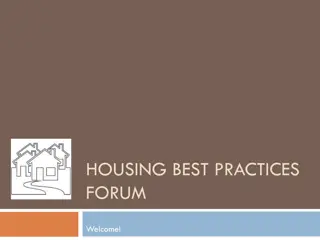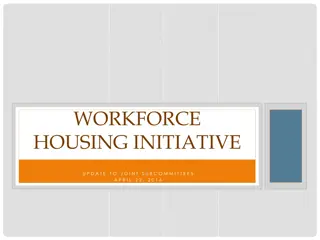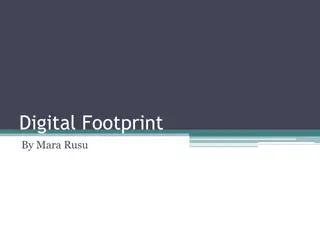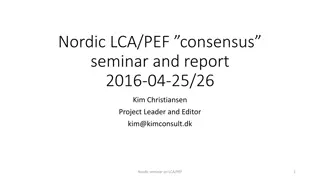Small-Footprint Housing in a New Economy
This presentation at the 2015 American Planning Association Conference in Sandpoint, ID, delved into the significance of small-footprint housing in addressing diverse market demands and economic factors. The discussions covered various models like Conestoga Huts and Tiny Houses on Wheels, highlighting their affordability and sustainability. Key topics also included fair housing options, local building values, and the role of small shelters in creating healthy communities. The event featured notable guests and moderators, shedding light on the evolution of housing solutions in an ever-changing legal landscape.
Download Presentation

Please find below an Image/Link to download the presentation.
The content on the website is provided AS IS for your information and personal use only. It may not be sold, licensed, or shared on other websites without obtaining consent from the author.If you encounter any issues during the download, it is possible that the publisher has removed the file from their server.
You are allowed to download the files provided on this website for personal or commercial use, subject to the condition that they are used lawfully. All files are the property of their respective owners.
The content on the website is provided AS IS for your information and personal use only. It may not be sold, licensed, or shared on other websites without obtaining consent from the author.
E N D
Presentation Transcript
Get Small Think Big: Housing for a New Economy and Legal Landscape Idaho Chapter, American Planning Association 2015 Conference, Sandpoint, ID Guests Jeremy Grimm, Former Planning Director City of Sandpoint Jennifer Yost, PCED / Nampa Hilary Anderson, CdA Moderator Erik Kingston, PCED / IHFA
Key topics The role of small-footprint housing and shelter Market demand diverse market, from under- to over-housed @ many income levels Multiple drivers economic, lifestyle, debt Fair housing one option to distribute affordability and housing choice Relationship and response to local building and planning values
Healthy Communities biological / business / housing diverse systems are sustainable and stable
Personal Shelters Conestoga Hut v communitysupportedshelters.org Sheep Wagon v rockingtsheepwagons.com Custom: varies $499.20 $250-$500 Boise Alternative Shelter Co-op ^ www.basc.space Opportunity Village 30 units + Infrastructure < $100K > www.squareonevillages.org
RV or House? $12+K Retirees v Maryland couple Craftsman v fourlightshouses.com Tiny Family ^ minimotives.com $18K $24,800K / $29,500K
Terms and definitions* THOW Tiny House On Wheels Alternative to Ground-Bound structures Technically less than 420 s.f. (HUD) Generally less than 250 s.f. Wheels allow R.V. designation, DOT regulation Wheels also limit occupancy/length of stay Organic response to lot size/s.f. minimums *Minimotives.com
THOW Considerations Owner/resident Cost savings No mortgage Mobile lifestyle DIY element Small footprint Modern mobile home Disposable income/time http://noahcertified.org Local government +/- Marketing opportunity Diversify local market Economic development Fair housing/reduce risk Permits/fees Building/zoning Adapting to change
Were in this together Conversation starters: Jeremy Sandpoint s planning evolution (photos N/A) Jennifer Fair Housing considerations/2015 SCOTUS decision Hilary Current regulations and thinking Time for Q&A
Fair Housingwait, what? Increased scrutiny of disparate impact* Housing distribution, diversity and cost matter More diverse housing types and price points support compliance with Fair Housing Act Compliance secures funding, limits liability Housing and shelter diversity helps meet needs of all community residents *detailed in following slides
The Fair Housing Act It is unlawful to make a dwelling unavailable to any person because of race, color, religion, sex, familial status, national origin, or handicap. 42 USC 3604(a)-(f) It is unlawful to discriminate against any person in a real estate related transaction (terms or conditions) because they are a member of a protected class. 42 USC 3605(a)
What is a Disparate Impact Claim? A policy or practice that has or will have a discriminatory effect [disproportionally adverse to a protected class]. Often neutral on its face. No requirement of discriminatory intent or motive. Liability based upon consequence of actions.
Texas Department of Housing and Community Affairs et al. v. Inclusive Communities Project, Inc. et al. Initial burden on Plaintiff to prove a challenged practice caused or will cause a discriminatory effect. Statistical disparity alone is insufficient to make disparate impact case Applies to pattern and practice, not a one-time decision/action Shifts to Defendant to prove that the challenged practice is necessary to achieve substantial legitimate nondiscriminatory interests. Shifts back to Plaintiff to prove that the Defendant s nondiscriminatory interests could be served by another practice that has a less discriminatory effect.
Practical Implications Review ALL general laws, policies, rules or programs for unintentional income segregation Correlates with protected class segregation Often impacts classes defined by race, ethnicity, disability, and familial status
Practical Implications Before adopting any policy or practice, ask: likelihood to negatively impact a protected class compared to the general population? necessity to achieve substantial legitimate, non- discriminatory interest? option of a less discriminatory alternative?
Data Supported Decision Making Demographics & mapping: Community Neighborhoods Tenants/Owners Strategic & Comprehensive Planning Subsidized/Assisted Housing Usage & Location Proximity to services/transit/jobs Geographic barriers Neighborhood Affinity vs. Gentrification
Zoning barriers can include: Restrictions on use Higher quality standards for some types of facilities Additional procedural steps for some types of facilities (allowed by-right vs. CUP) Minimum lot & house sizes Locating Higher Density Residential Be aware of exclusions/limits on attached or multifamily housing and group homes
Resources HUD Disparate Impact Final rule issued February 2013 - HUD 24 CFR 100.500 http://www.huduser.gov/portal/affht_pt.html#d ataTool-tab In proposed guidance on the obligation to Affirmatively Further Fair Housing released in July 2013, HUD announced the creation of a uniform data set to assist program participants in identifying housing needs and conducting disparate impact analyses
Tiny Homes built & sold locally 500 SF or less Sleeping area Bathroom Shower Kitchenette Living space Storage Mobile Optional upgrades
Future Tiny Homes in CdA? Potential tiny home communities C-17 with an Auto Camp/RV Park SUP MH-8 PUD Pocket Residential Development Tiny home ADU s
Tiny Home Communities? C-17 with an Auto Camp/RV Park SUP Tiny house on wheels Limited by RV definition & size ( 220 SF) MH-8 Mobile Home Park Tiny house on a foundation Limited by HUD standards & size ( 320 SF) Planned Unit Development (PUD) Pocket Residential Development (PRD)
Pocket Residential Development (PRD) * 3 units or more Zoning: R-8, R-12, R-17, C-17, C17L Site Size: >7,500 SF and <5 acres DU Min. Size: Per Bldg Code Height Maximums: 32 FT max. Lot Coverage: 50% Usable Open Space: 300 SF/DU min. Parking: 1 stall per bedroom
Tiny Home ADUs? Accessory Dwelling Units * Owner Occupancy restrictions Size Limits (excluding garage): 300 SF min. 700 SF max. Height Maximums: 32 FT max (in buildable area of principal structure) 14-18 FT max (in rear yard)
Building Code Requirements if it s on a foundation Meet D.U. definition - Living/Sleeping/Eating/Cooking/Sanitation Meet Energy Code Meet IRC Meet site built, modular & manufactured home requirements One egress: 3068 door Smoke detector Electric fuel source*
Current & Future IRC 2012 IRC (adopted in Jan. 2015) At least one habitable room that is 120 SF 70 SF minimum area for other habitable rooms 7 FT minimum horizontal dimension & 7 FT ceiling height Bathroom with bathing facility Kitchen area with a sink and cooking apparatus Min. size* = 150 SF or 208 SF (190 SF + bathroom) Adoption of 2015 IRC in Idaho?? Removes 120 SF requirement (Section R304 modifications) Min. size = 88 SF ??
Should we rethink / retool our ordinances?
