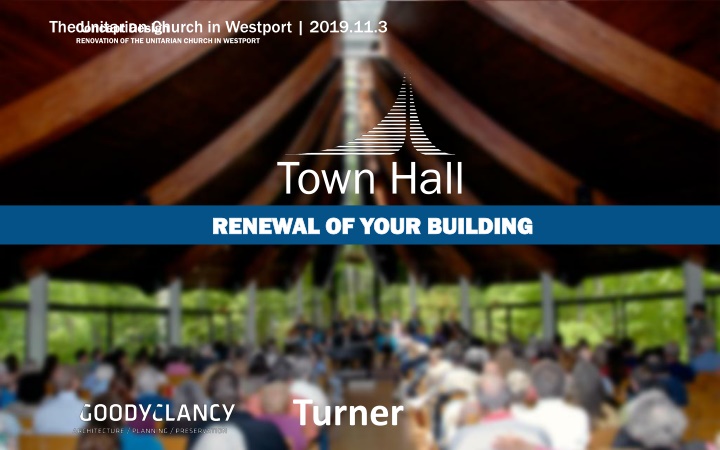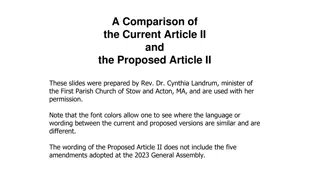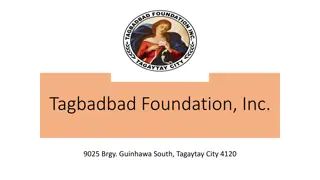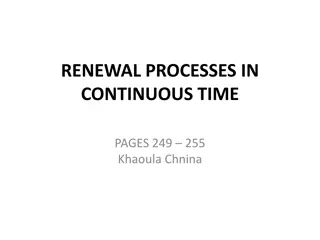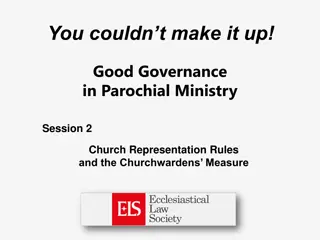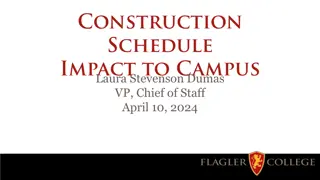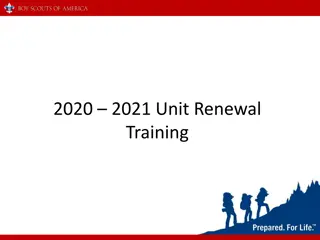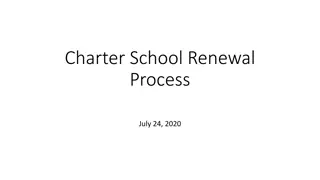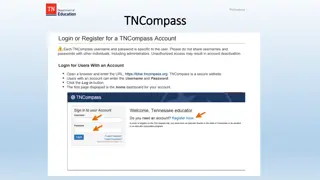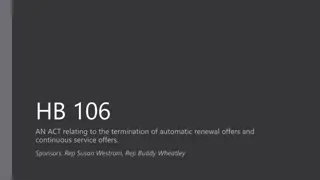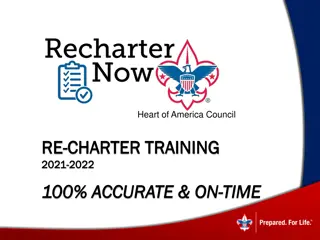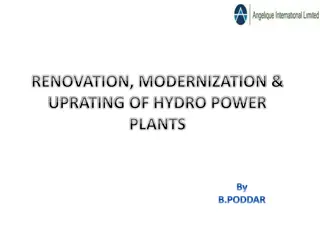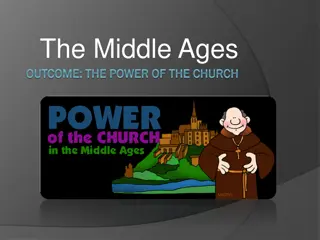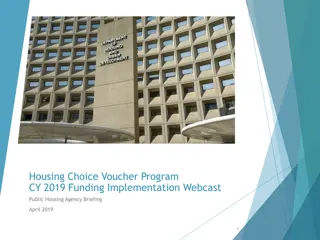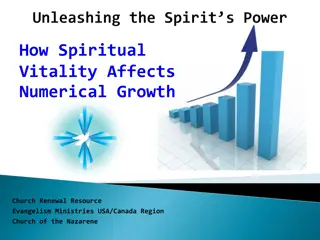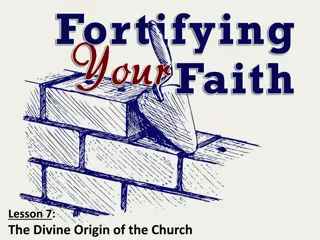Renovation and Renewal Plan for Unitarian Church in Westport
Explore the renovation and renewal project for The Unitarian Church in Westport, focusing on prioritizing work, identifying benefits and risks, and necessary scope items. Learn about enhancing user comfort, safety measures, and potential expansion opportunities to enhance the church building. Follow the project updates and decisions made in the process recap.
Download Presentation

Please find below an Image/Link to download the presentation.
The content on the website is provided AS IS for your information and personal use only. It may not be sold, licensed, or shared on other websites without obtaining consent from the author.If you encounter any issues during the download, it is possible that the publisher has removed the file from their server.
You are allowed to download the files provided on this website for personal or commercial use, subject to the condition that they are used lawfully. All files are the property of their respective owners.
The content on the website is provided AS IS for your information and personal use only. It may not be sold, licensed, or shared on other websites without obtaining consent from the author.
E N D
Presentation Transcript
Concept Design The Unitarian Church in Westport | 2019.11.3 RENOVATION OF THE UNITARIAN CHURCH IN WESTPORT Town Hall RENEWAL OF YOUR BUILDING RENEWAL OF YOUR BUILDING Turner
Concept Design RENOVATION OF THE UNITARIAN CHURCH IN WESTPORT INTRODUCTION INTRODUCTION PROCESS RECAP UPDATES UPDATES BUILDING NEEDS BUILDING NEEDS PRIORITY COSTS PRIORITY COSTS CHOICES CHOICES NEXT STEPS NEXT STEPS PROCESS RECAP Turner
Project Update Creating A Renewal Plan Identifying the Work Prioritizing Benefits & Risks Identifying All Work Landscape Architectural Envelope MEPFP AV Prioritizing Triggers (code, safety, access, comfort, etc.) Ranking (1-3) Benefits & Risks Programmatic Impact User Experience Sustainability Risks Turner 3
Project Update Prioritizing Projects Life Safety Provide/replace emergency lighting and exit signs Replace skylight Repair exterior concrete Replace railings Replace exposed or deteriorated wiring Repair parking lots (and improve drainage) Repair exterior service stair and lighting User Comfort Heating system Air conditioning Exterior glazing New lighting New audio Enhancements Photovoltaic installation Improved entry sequence & accessibility Expanded gathering with designed storage/display Kinder stair between levels Renewal/replacement of aged finishes Added site lighting Improved site signage Turner 4
Required Scope Items Exterior Stair Repair Concrete Repairs Entrance Sign Skylight Replacement Drainage Improvements Walkway Repair Required Scope for Code & Safety Hard Costs CO Detectors Exit Signage Exterior Guardrail Replacement Electrical Infrastructure / Wiring Enhancement Opportunity Design & Consultant Fees Utility Fees Furniture, Fixtures, Equipment Soft Costs $2.1M Total Project Cost Turner
Enhancement Opportunities Item Cost Sanctuary Glazing Repair $85,000 Sanctuary Glazing Re-glaze $210,000 Sanctuary Glazing Replacement $450,000 Expansion of Entrance Foyer $150,000 A/C Upper Level $370,000 Hot Water Radiant System Replacement $270,000 Electric Heat Replacement (Sanctuary) $62,000 Audio System w/ Hearing System $20,000 Security / Surveillance $42,000 Improved Bluestone Plaza $90,000 Shingle Roof Replacement $500,000 - $750,000 Renewed Stair to Lower Level $70,000 Infrastructure for PV $21,000 Turner
Project Update 1. Photovoltaic Installation Engaged Horizon Solar to create a feasibility study for the site. Current usage: 64,000 KWH Estimated Production: 119,000 KWH Turner 7
Project Update Turner 8
Project Update Pricing / Investigation Develop standalone pricing for each menu item On site investigation Glazing Contractor Roofing Contractor RENOVATION OF THE UNITARIAN CHURCH IN WESTPORT | 2019.10.20 9
Project Update 2. Improved entry sequence Enhancing First Impressions 10
Project Update Expanded gathering w/millwork Screening for coats and donations 3. Expanded gathering/welcoming 4. Kinder stair to lower level New vestibule Widen and straighten stair to lower level Plan Sketch 11
Concept Design RENOVATION OF THE UNITARIAN CHURCH IN WESTPORT NEXT STEPS NEXT STEPS MEMBERS MEETING MEMBERS MEETING NOVEMBER 24 NOVEMBER 24TH VOTE VOTE TH, 12:30PM , 12:30PM Turner
