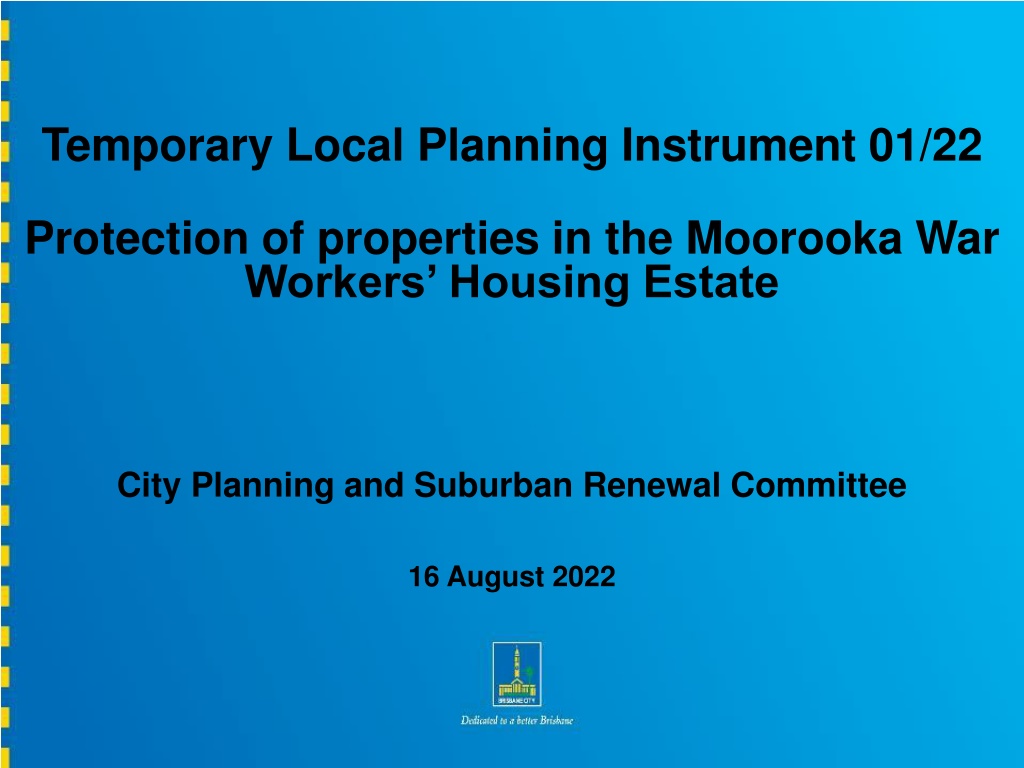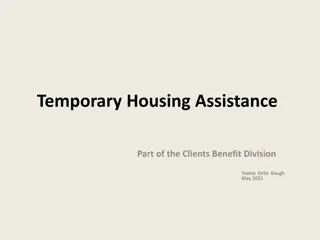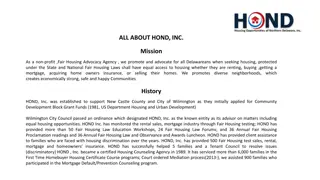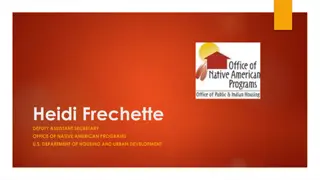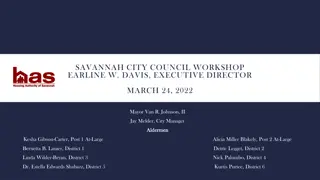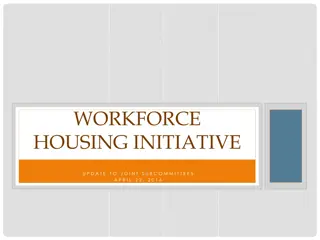Protection of Properties in Moorooka War Workers Housing Estate
The Temporary Local Planning Instrument 01/22 aims to safeguard the heritage significance of the Moorooka War Workers Housing Estate in Queensland. Built in 1944-45, this estate is a unique example of war worker housing in Australia, with 180 properties showcasing Radburn planning principles. The TLPI provides interim protection while amendments are made to the City Plan Heritage overlay, ensuring the conservation of the estate's historical value.
Download Presentation

Please find below an Image/Link to download the presentation.
The content on the website is provided AS IS for your information and personal use only. It may not be sold, licensed, or shared on other websites without obtaining consent from the author. Download presentation by click this link. If you encounter any issues during the download, it is possible that the publisher has removed the file from their server.
E N D
Presentation Transcript
Temporary Local Planning Instrument 01/22 Protection of properties in the Moorooka War Workers Housing Estate City Planning and Suburban Renewal Committee 16 August 2022
Presentation Overview The Moorooka War Workers Housing Estate and why is it important The TLPI and how it works Next steps 2
Moorooka War Workers Housing Estate Identified through research for the Nathan Salisbury Moorooka neighbourhood plan Built in 1944-45, it is the only large-scale fully- planned housing estate for war workers in Queensland Integral part of the Salisbury war industries local heritage Interactive mapping, BCC 1946 Interactive mapping, BCC 2019 3
Heritage significance Background Unique in Australia, rare and highly intact example of war worker housing estate 180 properties, 163 contain an original cottage Represents contribution of civilian war workers to the Allied war effort including munitions production Uses Radburn planning principles - curvilinear street patterns, cul- de-sacs, parkland, standardised house design, siting and construction
Why a Temporary Local Planning Instrument (TLPI)? Given the highly intact nature of the estate the TLPI provides interim protection whilst the City Plan Heritage overlay is being amended The TLPI requires the properties in the estate be treated as though they were included in the Heritage overlay Specific guidance relating to existing cottages and their setting, extensions and subdivision is provided Balance practical requirements of modern living with conserving heritage values
TLPI 01/22 protection Protects: estate and lot layout, open spaces, the rhythm of the street and original cottages cottage standardised design, lightweight construction how the cottages sit on the lot including front yards, fencing and setbacks to car ports 6
TLPI 01/22 requirements Applies to: extensions, additions and/or alterations to original cottages building new structures e.g. car ports/fences building new houses subdivision Requirements: retain cottage location retain front yard open space rear extensions within set building envelope no demolition or relocation of cottages compatible new construction outbuildings to side and rear compatible fence designs 7
TLPI 01/22 requirements Diagram B Building extension envelope elevation Diagram A Building extension envelope plan 8
TLPI 01/22 requirements Diagram C Car accommodation Diagram D Fencing 9
Next steps State Minister s approval due 2 September 2022 TLPI adoption by Council Effective date 2 August 2022 Letter to all owners including supporting information Major amendment to the City Plan to include the estate in the Heritage overlay Owner s information sheet - Illustrated outcomes 10
