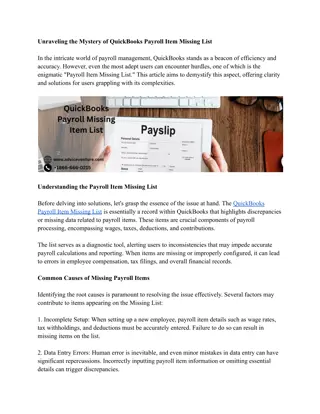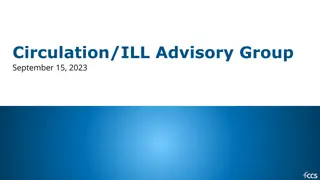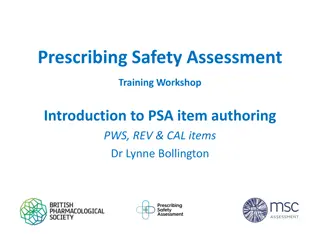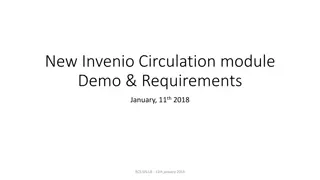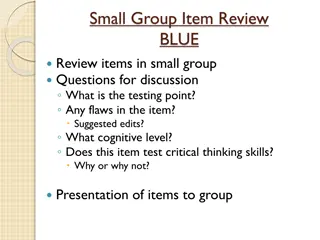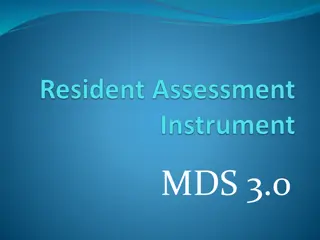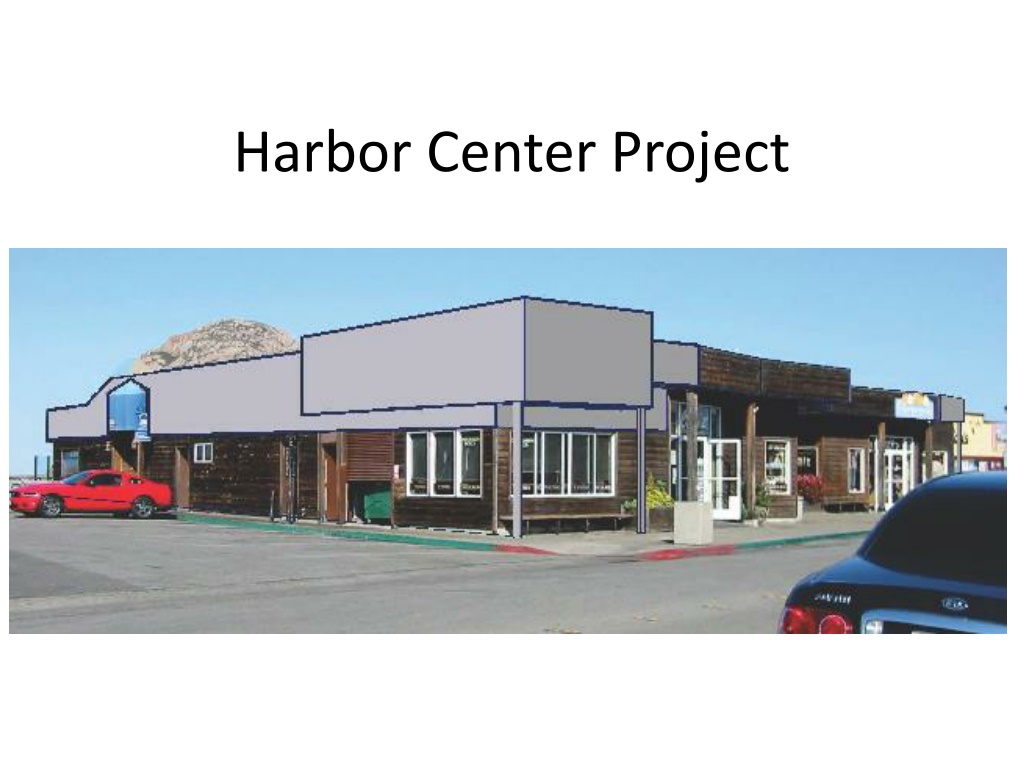
Harbor Center Project Conditions and Requirements
Explore the detailed conditions and requirements for the Harbor Center Project, including regulations on accessways, eelgrass protection, building heights, and floating docks. Compliance with these specifications is crucial for the development of the project within the designated area.
Download Presentation

Please find below an Image/Link to download the presentation.
The content on the website is provided AS IS for your information and personal use only. It may not be sold, licensed, or shared on other websites without obtaining consent from the author. If you encounter any issues during the download, it is possible that the publisher has removed the file from their server.
You are allowed to download the files provided on this website for personal or commercial use, subject to the condition that they are used lawfully. All files are the property of their respective owners.
The content on the website is provided AS IS for your information and personal use only. It may not be sold, licensed, or shared on other websites without obtaining consent from the author.
E N D
Presentation Transcript
Condition 1.a Bayside Accessway The entire southern portion of the bayside lateral accessway shall be a minimum of ten feet wide with the exception of eight feet wide noted on the plans at the mid section of the project.
Condition 1.b Shading of eelgrass No part of any bayside lateral accessway, floating dock, other structure, or boat docking area shall be located vertically above any existing eelgrass bed, or portion thereof, as identified on the Applicant s Site Plan.
Condition 1.c Pre- and Post-construction surveys no earlier than 90 60 days and no later than 30 days prior to the commencement of construction. The survey shall be submitted to the Executive Director. for review as part of the final plans. If additional eelgrass is identified that would be directly shaded by the proposed project, then the report shall identify remedial measures to offset such reduction within the eelgrass beds at a ratio of 1.2:1 in line with the specifications for mitigation of eelgrass habitat as provided for in the Southern California Eelgrass Mitigation Policy.
Condition 1.c Pre- and Post-construction surveys Annual reporting shall continue for at least three two years. or until all eelgrass beds to be protected are supporting eelgrass as documented in two consecutive annual reports, whichever is later.
Condition 1.d Building heights The top of the awnings shall be no more than 14 feet in height. The fa ade improvements shall not increase in height beyond the existing building height.
Condition 2.c Floating Dock Signs discouraging the public from walking on the docks during daylight hours are prohibited.
Condition 2.c Floating Dock The gate may have a latch, but shall be open to the general public during at least daylights hours (i.e., one hour before sunrise to one hour after sunset). A sign informing the public of coastal access, including times, shall be located on the bayside lateral accessway side of any installed gate. Any and all other barriers to walking on the gangway or dock, such as ropes or gates, are prohibited.




