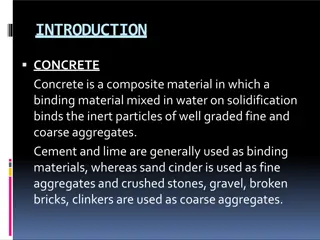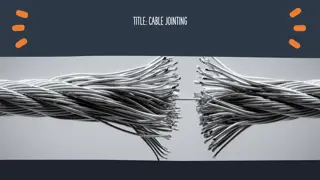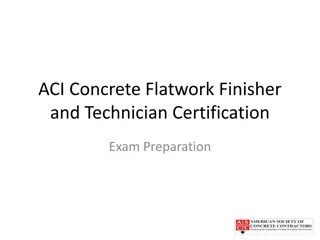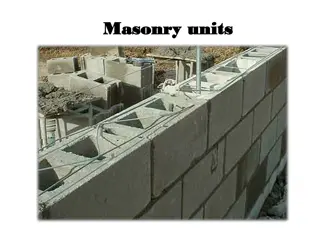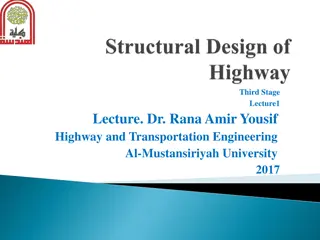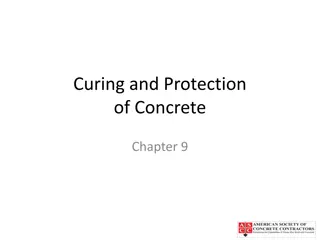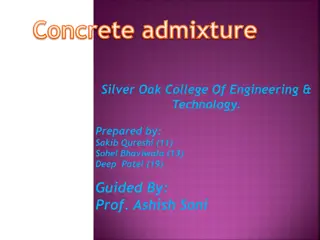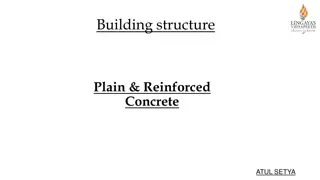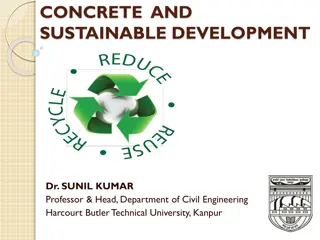Guide to Concrete Jointing in Construction Projects
Learn about the importance of joints in concrete slabs, their types, and the purpose they serve in controlling cracking caused by various factors like drying shrinkage and temperature changes. Explore isolation joints and contraction joints, along with detailed information on their installation and materials used.
Download Presentation

Please find below an Image/Link to download the presentation.
The content on the website is provided AS IS for your information and personal use only. It may not be sold, licensed, or shared on other websites without obtaining consent from the author.If you encounter any issues during the download, it is possible that the publisher has removed the file from their server.
You are allowed to download the files provided on this website for personal or commercial use, subject to the condition that they are used lawfully. All files are the property of their respective owners.
The content on the website is provided AS IS for your information and personal use only. It may not be sold, licensed, or shared on other websites without obtaining consent from the author.
E N D
Presentation Transcript
Jointing Chapter 8
Chapter Topics Isolation joints Contraction joints Construction joints Joint filling
Joints Cracking caused by drying shrinkage occurs on every concrete slab project. Joints are made in concrete to limit random cracking by controlling crack locations. Joints allow the concrete to move slightly. Concrete slabs may also move because of: 1) subgrade/subbase settlement; 2) temperature and moisture changes that cause curling; and 3) loads. Types of Joints Isolation joints Contraction joints Construction joints
Isolation Joints Permit horizontal and vertical movement between the slab and any walls, columns, or footings that the slab abuts. Internal concrete slabs shrink away from these fixed objects. If the slab is rigidly joined to a fixed object, the slab is likely to crack because the slab drying shrinkage is restrained and that causes tension in the concrete. Used along the walls and around all of the columns. Used to isolate footing from slab or slab from a machine foundation,. Can be circular or square around columns . Note that the square pattern has been rotated 45 degrees so the corners meet the contraction joints in the slab. If no isolation joint is used around a square column, the slab is likely to crack. If the square pattern of the isolation joint is not rotated, the slab is likely to crack.
Installing Isolation Joint material Joint material must be compressible and thick enough (about inch) to permit movement. Made of preformed asphalt impregnated fiber sheeting or similar materials. Place joint filler to extend the full depth of the joint and not protrude above it. Insert joint filler material at walls and foundations prior to concrete placement.
Contraction Joints Used to create straight-line planes of weakness in the slab. As the slab shrinks, the joints open slightly and cracks occur at the predetermined locations instead of randomly over the slab. The planes of weakness may be established by jointing tools, insertion of joint forming strips while the concrete is still plastic, or sawing after the concrete has been finished.
Where to Put Contraction Joints Usually determined by the designer and shown on the plans. Placed on column lines, with intermediate joints between column lines to keep the maximum distance between joints at 24 to 36 times the slab thickness. This rule is frequently stated differently: Joint spacing in feet should be two to three times the slab thickness in inches. These joint spacings, up to a maximum spacing of 18 ft (5.5 m), have produced acceptable results, but some random (not at joints) cracking will usually occur. Up to 3% of the floor slab panels formed by sawcutting, construction joints, or a combination of both may crack at locations other than the joint.
Where to Put Contraction Joints Panels formed by joints should be as nearly square as practical, dividing a large floor area into relatively small panels. Designers should avoid long, narrow panels (long side more than 1-1/2 times as long as the short side) and L-shaped panels. Contraction joints should be continuous, not staggered or offset. Designers may use reinforcing bars or welded wire reinforcement in slabs, but reinforcement will not prevent cracking. If the reinforcement is properly sized and located, cracks that do occur should remain tightly closed.
Where to Put Contraction Joints In driveways and sidewalks, contraction joints should be spaced at intervals about equal to the slab width. Driveways and walks wider than 10 to 12 ft should have a longitudinal joint down the center. In patio slabs, joints should not be more than 10 ft apart in both directions. As with floor slabs, make the panels as nearly square as possible. As a general rule, smaller panels are less likely to crack between joints. Contraction joints should also be located by the designer at reentrant corners; otherwise, cracks are likely to radiate from the corners. When slabs are formed with very sharp corners, designers sometimes locate contraction joints at locations where concrete is most likely to crack.
When to Saw Contraction Joints As soon as the concrete is hard enough not to be torn or damaged by the blade, but before random cracks can form in the concrete slab. With wet-cut saws, this condition usually occurs from 4 to 12 hours after finishing is complete 4 hours in hot weather to 12 hours in cold weather. Make trial cuts starting a few hours after the concrete hardens. If aggregate particles come loose (raveling), it is too soon to begin sawing. Begin sawing as soon as raveling no longer occurs.
Which Contraction Joint to Saw Next Usually sawed in the same sequence as the slab was cast. When temperatures are high during the day, but low at night, it s sometimes necessary to saw every third or fourth joint before sawing the intermediate joints. If cracks form in front of the sawed joint before the saw gets to the other edge of the slab, skip ahead one or two joints to begin sawing. This skipping ahead minimizes the number of joints at which cracks may form in front of the sawed joint. Saw the skipped joints later, when the concrete is stronger and may not crack in front of the saw.
How Deep to Saw Contraction Joints When conventional wet-cut saws are used, joints should usually be sawed to a depth of about of the slab thickness or a minimum of 1 in., whichever is greater. This will weaken the slab enough to cause the concrete to crack directly beneath the joint when the concrete shrinks. The roughness of the crack (called aggregate interlock) can often prevent excessive vertical movement, as long as the crack does not become too wide. In slabs reinforced with steel fibers, plans may call for sawed joint depths of 1/3 the slab thickness.
Early Sawing of Contraction Joints Lightweight, dry-cut saw (called an early-entry saw), typically cuts the waiting period for sawing after slab finishing to about 1 hour in hot weather and about 4 hours in cold weather. This saw cut timing allows joints to be in place in the concrete before tensile stresses are too large, thus increasing the chance that cracks will form at the joint when larger tensile stresses develop.
Dowels at Contraction Joints At sawcut contraction joints, designers do not rely on aggregate interlock for effective load transfer for wheeled traffic if the expected joint width exceeds about 0.035 in. Instead, they rely on either round or flat plate dowels. Dowel baskets may be needed. Unless the designer calls for them, deformed reinforcing bars should not be used across contraction joints or construction joints because they restrain joints from opening as the slab shrinks during drying. Continuation of a part of the slab reinforcing through contraction joints can provide some load-transfer capability without using dowels but significantly increases the probability of out-of-joint random cracking.
Construction Joints Placed in a slab where concrete placement stops for the day. Locations usually shown on the plans. Keyed joints 6 in or thicker Beveled 1 x 2 adequate key for 5 to 8 in thick Act as contraction joints Not recommended for hard-wheeled traffic loads
Doweled Construction Joints Used in pavements and industrial floors that carry heavy wheeled traffic. Dowels help hold the two sides at the same elevation when a wheel passes over the joint. Provisions should be made along the bulkhead to ensure proper dowel alignment during construction and finishing operations. Dowel alignment devices allow the dowel to be inserted through the bulkhead while maintaining the proper alignment of the dowel parallel to the surface and each other and perpendicular to the joint face. The dowels should be inserted into the dowel alignment device just prior to concreting operations to minimize disturbance during construction. The construction joint should be centered at about the mid-length of the dowels.
Joint Filling Sawed joints in floors may be filled to facilitate cleaning and support the joint edges under traffic. Joints in pavements may be sealed to prevent water from entering the joints and either freezing or entering the subgrade. The type of joint filler or sealant depends on the exposure conditions and on the type of traffic.
Installing Joint Filler Wait as long as possible. Thoroughly clean the joint of dirt and debris by blowing with compressed air, wire brushing, or sandblasting. A problem can occur with compressed air if oil is present in the air flow and gets deposited on the sides and bottom of the joint. This can prevent bond of the sealant to the concrete and result in the premature joint sealant failure. When using air to clean out a joint, it is best to have the air compressor fitted with an oil and water separator. Fill with semi-rigid epoxy for hard-wheeled traffic; for others use flexible elastomeric sealants.











