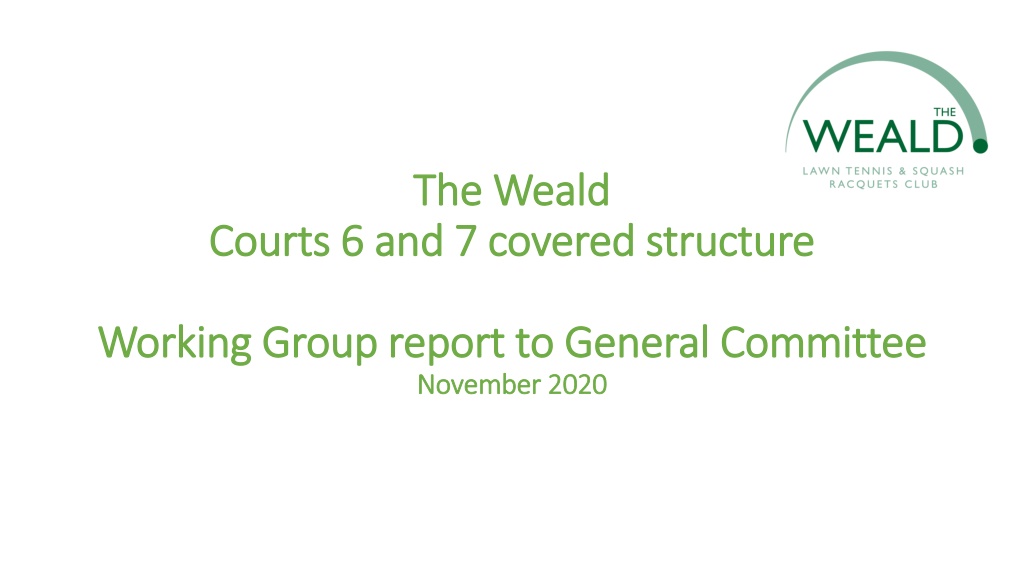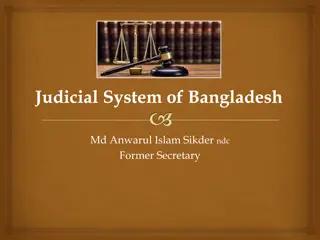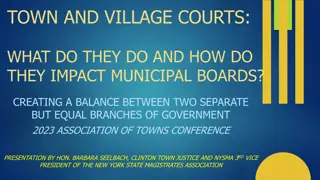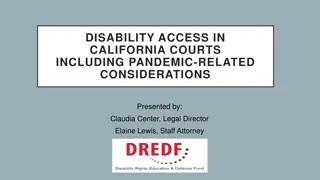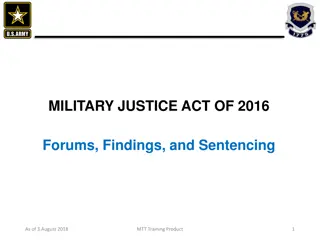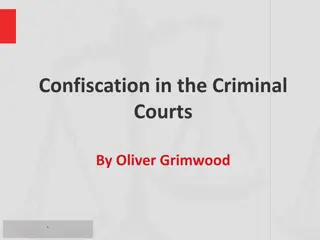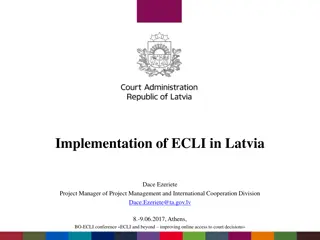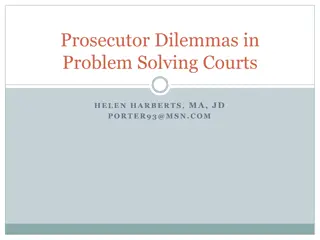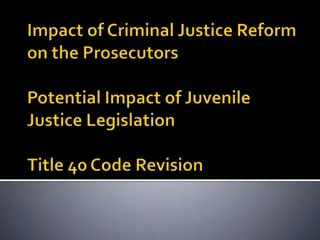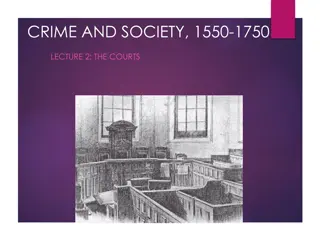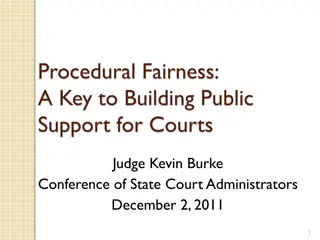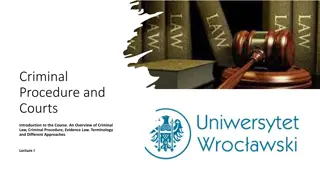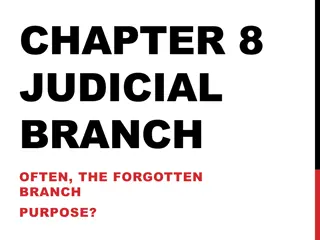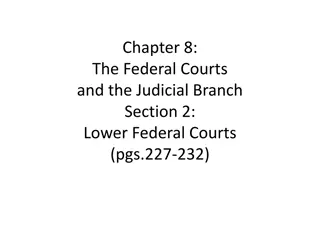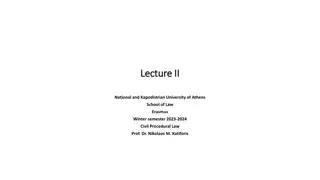Development Project Report for Courts 6 and 7 at The Weald
The report outlines the development project at The Weald for courts 6 and 7, detailing the grant offer, proposed structure, funding challenges, and progress made by the working group. It highlights the collaboration with contractors, investigation of project costs, maintenance requirements, and engagement with stakeholders to enhance the facilities. The focus is on achieving LTA standards, maximizing grant utilization, and addressing member queries effectively.
Uploaded on Sep 24, 2024 | 0 Views
Download Presentation

Please find below an Image/Link to download the presentation.
The content on the website is provided AS IS for your information and personal use only. It may not be sold, licensed, or shared on other websites without obtaining consent from the author. Download presentation by click this link. If you encounter any issues during the download, it is possible that the publisher has removed the file from their server.
E N D
Presentation Transcript
The Weald The Weald Courts 6 and 7 covered structure Courts 6 and 7 covered structure Working Group report to General Committee Working Group report to General Committee November 2020 November 2020
Background Background In the summer of 2018, The Titcombe Foundation approached the Weald with the offer of a grant of 250,000 to fund covering Courts 6 and 7 with a permanent structure This clearly presents an amazing opportunity to the Club and work has been undertaken by the previous committee to develop a proposal that fits within the budget available and terms of the grant Key points: The funding is offered for this specific purpose only Various options have been investigated by the previous committee, however many were over budget The proposal from Fordingbridge, 1stSurface and Luminence Pro, is the only solution that has been found to be vaguely within any viaible budget by the previous committee The proposal includes increasing the size of the footprint of the courts to meet LTA recommended size requirements (currently they are not) The Titcombe Foundation has subsequently agreed to increase their grant offer to 300,000 Courts 6 and 7 would require resurfacing in a couple of years regardless of any covering structure
Working Group Working Group The working group have met on two occasions and made various investigations to understand the proposed project and the progress made by the previous Weald committee This has included: Clarification of contractors proposal and prices Determination of overall project costs Maintenance requirements and costs Planning consent and pre-application planning advice Potential fee/charging structures for use of the courts Potential booking priority system to manage use References from other Fordingbridge installations Discussions with disability tennis members Charities commission requirements LTA Loan Scheme Titcombe Foundation grant terms and conditions Collation and answering of Members questions
Clarifications on proposal Clarifications on proposal Written questions were asked of the contractors and a subsequent meeting held via Zoom Main concerns: Clarification of the scope of the proposals including design of structure and court sizes Breakdown of costs, clarification of what is included, what risks are excluded and remain with the Weald how fixed are the current costs Contractual issues including how the three contractors are appointed and work together, the proposed form of contract/terms and conditions, warranties and liabilities
Clarifications on proposal Clarifications on proposal
Clarifications on proposal Clarifications on proposal - - design design Fordingbridge have confirmed that they have liaised with the LTA on the design However some concerns remain regarding whether the height of the structure meets LTA guidelines 9m minimum over the net this needs clarifying asap The footprint of courts 6 and 7 is to be increased to meet LTA recommended standards and better comply with Disability Discrimination Act (DDA) requirements Some existing trees will require removal to accommodate the increased footprint. This will be to the north and west of the existing courts as there are tree preservation orders to the south and east. Excess material from the excavations will be mounded into a bank that could provide seating for spectators check with David. From1st surface quote : Site set up Heras fencing to compound area and working area. To the areas of extension which will be 2 metres to both sides of the courts and 1.82m to the far end we will dig out the topsoil and sub-soil to the required depth with all soil from the earthworks being spread on site. The soil banks will be graded, and we will remove the trees as needed to the lightly wooded area. Due to the increased footprint (and so increased run back and side run) it is not envisaged that ingress of rain through the open sides of the structure will be an issue for the playing area. If this it does prove to be a problem partial mesh walls could be added at a later date (at additional cost) costs requested from Fordingbridge Cost from Adam 30/10/20 : The structure will require drainage in the form of soakaways this has not been included in the design or costs thus far. The price for our Engineer to provide soakaway calculations and specification is 560.00 + VAT Jonathans estimated cost for soak-away as per email 31.10.20 : We need to include a budget cost for the soakaway. I would allow 30k. 15k for one at each end The costs currently are for a porous asphalt surface, clay is not recommended for DDA requirements or due to dust collecting on the structure and lights. Acrylic surface would add 23,000 to 25,000 to the costs and there are concerns that it would be unplayable should it become wet. It is not envisaged that the floodlights will be required during normal daylight hours, due to the opaque fabric cladding. The new lighting will utilise the existing cabling from the clubhouse to courts 6&7, this is assumed to be sufficient, but has not been specifically confirmed.
Clarifications on proposal Clarifications on proposal - - costs costs Each of the contractors has have been asked to provide a detailed breakdown detailing what is included within their costs, what risks they have priced to include?, and what risks remain with the Weald? Insert cost info when we get it. Joey: We have all 3 quotes now, all on gmail All three contractors have verbally confirmed that they will hold their prices for a period of 12 months from submission of a planning application needs to be confirmed in writing Fordingbridge have also been asked to provide indicative maintenance costs add in when we receive. Joey: I have added this into the maintenance section Fordingbridge have advised that upfront design costs to cover the necessary work to submit for pre-planning application advice would be 2,500. This would be deducted from the total cost when the project proceeds
Clarifications on proposal Clarifications on proposal - - contract The current proposal provides for the Weald to separately engage each contractor under their own terms and conditions. The contractors say they are comfortable with this way of working and will work together. Whilst it is understood why this has been proposed as a cost saving measure, the working group have considerable concerns that this is not the correct way to proceed and that it exposes the club to unnecessary risk, and may result in a greater out-turn cost. It is the view of the working group that there should be a single company appointed as principle designer responsible for coordinating the various elements of the design to ensure that it all fits together, otherwise this risk will sit with the Club. Likewise there also needs to be a principle contractor on site who will take overall responsibility for the construction of the project and coordinate the other contractors work into the programme. Without a principle contractor the Club will take on this role by default along with therisksthat this presents, should for example a delay to the groundworks cause a knock on effect to the erection of the structure by a different contractor. Aside from the risk considerations, there is a legal obligation for the Weald as Client to appoint a principle designer and a principle contractor with overall responsibility for the site safety under the Construction (Design and Management (CDM) regulations, that will apply to this project. Fordingbridge have been asked to provide their costs to take on the roles of principle designer and principle contractor both under the CDM regulations and also to coordinate the design and construction elements of the project. Email from Adam 30.10.20 In this scenario, as Fordingbridge will assume the full risk for this project for the duration of the works being undertaken and thereafter, there is a significant cost uplift to the overall project value of 276,984.00 + VAT. The cost for Fordingbridge to act as Principal Contractor for the duration of this project: 372,245.00 + VAT contract There would be an additional cost if we wished to engage the contractors under a more formal JCT contract rather than their own terms (although a JCT contract is considered more appropriate by the working group and is recommended by the LTA for such works).
Project costs Project costs Currently have Julie s spreadsheet copied into tables that follow Need to scope out full project costs when info is provided by contractors Include planning, contingency, etc Offset resurfacing costs that would be needed regardless of any structure (or is that from sinking fund?) VAT recovery Rob welcome your input here Happy for someone better placed to present the costs and budget better!
Project costs Project costs added in additional planning added in additional planning Element Details Net Cost VAT Total cost Planning approval Pre-application advice consultant fees Pre-application design ( 2,500 inc in Fordingbridge quote below) Pre-application advice Council fees Planning permission drawings Planning permission consultant fees Planning permission Council fees 2,500 500 3,000 Inc below 150 1,194 3,000 7,854 - - - 150 995 2,500 7,854 199 500 - 1stSurface Foundations, surfacing, fencing and reinstatement 88,645 17,729 106,374 Fordingbridge 34m x 36.6m twin canopy 163,549 32,710 196,259 Luminance Pro Enabling works for lighting HiLux LED Lighting 2,660 22,130 4,958 29,748 Contingency 10% 28,500 - 28,500 Total 319,483 56,596 376,079
Project costs Project costs funding funding need to check need to check Available funding Net Vat Total Titcomb Foundation Grant 300,000 0 300,000 Sinking Fund 25,000 0 25,000 Total Available Funding 325,000 0 325,000 Gross shortfall 10,667 (55,596) (44,929) VAT reclaim (33%) 0 18,347 18,347 Net funding shortfall 10,667 (37,249) (26,582) Non-cash P&L expense w/off of floodlight hoods 4,324 0 4,324
Maintenance requirements and costs Maintenance requirements and costs A detailed Operations and Maintenance manual will be provided by Fordingbridge, however in summary: Safe walking access will be provided through the central valley gutter An inspection should be carried out once a year This inspection may need to be more frequent dependant on potential gutter blockages (leaves from nearby trees) 15-20 years life expectancy for cladding. Single span structure full re-clad cost circa 9,000 + Vat (+ installation & plant) Twin span structure full re-clad cost circa 18,000 + Vat (+ installation & plant) Price for Fordingbridge to undertake a full canopy clean, gutter inspection and subsequent un blockageas required: 4,136.00 + VAT (Price includes relevant plant, safety netting and is reviewed annually.) . Joey: In my opinion, Fordingbridge s price for cleaning and mainenance is overpriced and we could get a much more competitive price from a specialist contractor. However this should be factored in for the time being.
Planning consent and pre Planning consent and pre- -application advice Planning permission will be required for the structure and this will be dealt with by Mid Sussex District Council. Mid Sussex District Council offer a paid for service of pre-application advice which the working group strongly recommended should be utilised. This would provide formal written advice on the proposals and provide information on likely conditions that would be attached to any consent including the need for environmental surveys and/or flood risk assessment. This will allow the detailed design to progress taking this formal advice into account which should make the subsequent planning application more straightforward. To carry out the work necessary to make a request for pre application advice is likely to cost in the region of 5000, made up of 2,500 upfront design costs and 2,500 planning consultant fees to collate the required information and manage the process. This amount will be at risk, should the project subsequently not proceed. Question from Joey: If the project does proceed will this amount be off-sit against the full planning cost? The foundation have indicated they may be willing to pay this for us up front? Several members who are also residents of South Bank have already registered their intent to object to a planning application. application advice
Fee/charging structures Fee/charging structures In order to replenish the Club s sinking fund and to provide sufficient finances to cover future maintenance/replacement of the structure, the working group consider that there will need to be a charge for using the covered courts. This has been a key topic from the members questions regarding the project. We approached other local clubs with covered courts to find out what they charge (although it should be noted that airhalls have significantly greater operational costs than the structure proposed at the Weald). It will be necessary to consider what charges will be levied to use the covered courts, how much this will be and whether the charges will apply year round or be seasonal to reflect demand. This will need to strike a balance between replenishing the sinking fund to cover maintenance and replacement vs putting people off using the courts due to the additional costs (particularly during good weather) Consideration also needs to be given to how the charge will be collected and/or access only given to those who have paid I would suggest a flat fee 4 per hour with the exception of June, July, August where it will be free. Floodlight cost will need to be added.
Booking priority considerations Booking priority considerations Consideration will need to be given to how the courts are allocated when they are oversubscribed. This has also been a key topic from the members questions Considerations are needed around who would be given priority and how this would be managed Team matches Coaching sessions General member bookings Disability sessions Public use We need to recognise that the courts are likely to be either members last choice in good weather (particularly if there is an extra charge to use them) whilst being in high demand during the winter and a balance needs to be struck as to how priority is allocated Some members may see the courts being covered as a loss of facilities due to the relatively limited time that a cover is specifically required (as opposed to a nice to have benefit in the winter months to guarantee play) However records from the boking system show that Courts 6 and 7 are already the least popular, with the lowest number of member bookings Joey: I would suggest that these courts are given equal access to all aspects of the club. Due to lockdown the coaches were given priority to court 6 and 7 however this should be revoked once the structure is built, presuming there will be no COVID restrictions at this time. There should be some court allocation given to coaches but this will be in consultation with the tennis Committee. They will also need to be offered to the disability tennis session on Sunday afternoon and in use with any school events to meet the public use criteria. NB the coaches will need access to the remaining courts to ensure there is no disruption to their programme. Once agreed coaching, disability and public use
References References Apologies for the time to respond- School life is very challenging at present.Fordingbridge installed the cover for the MUGA at my school. The structure is brilliant and we are very pleased with the quality. The site presented lots of challenges to the company and to be fair they did manage very well and were able to overcome the obstacles. I would use them again. I hope that helps.-- Heather Landers, Headteacher St Stephens (Saltash) Community Primary School ___________________________________________________________________________________________________________________________________________ Email from Nick Reason: Wed 30/09/2020 18:05 Seems from the assistant manager at Notcutts, they love the canopies they also have them at Tunbridge Wells (also by Fordingbridge) although slightly different as they trapped warm air there in the summer (they abutted a building) so they went for large auto-ventilation with the Ditchling ones, as too hot for plants. With more open sides, temperature not deemed an issue. Lighting also automated and it s on when cloudy their roofing is opaque. Assume the Weald will be without vents and on/off lighting control can t recall if roofing is clear? She mentioned there was some minor water leakage from seals, but otherwise very positive. From my layman s view, they appear smart, well-designed and robust without there being too much structure (forgive my terminology Jonathan J) can t imagine there would be too much in the way of maintenance cost other that winter cleaning, which would probably be via rope-access I d also think they would last a lot longer than 10 years have we asked specifically the expected lifespan of the roof membrane material?
Discussions with disability tennis members Discussions with disability tennis members Nick was going to talk to them add report if so : Joey: Ian Maskell has emailed us, Nick you could always pick his brains? Ps I did reply to his original email: From: Ian Maskell <ian.admarchitects@gmail.com> Sent: 09 October 2020 11:20 To: 'court6and7@gmail.com.' <court6and7@gmail.com.> Subject: question on court 6 and 7 project Hi Court 6 and 7 covering project Would you like me to comment on the detailed proposals as a club member, wheelchair user and architect ? You can answer no, I promise not to cry. Best. Regards Ian Maskell Ian J Maskell Architect admArchitects com Office address - Turners, 53 Hassocks Road, Hurstpierpoint, West Sussex, BN6 9QL, United Kingdom M 07850 865070 T 01273 835043 E ian@admarchitects.com W - instagram.com/admarchitects/
Charities Commission Charities Commission Email from Nick hill 19thOct 2020 I ve spoken to the Charities Commission help-desk they advise it is for the Charity Trustees to determine that the donation (including the beneficiary and the development) meet with the agreed purpose & objectives of the Trust. There will be a governance document a Trust Deed that sets out the structure and modus of the charity, that would have been documented and agreed by the Trust and the Charity Commission at the time of establishment of the charity when Charity Commission approval & authority is sought & granted. They said it should be for the Trust to satisfy themselves that the donation aligns with the Trust Deed terms, and that there would be no onus on the Club to be satisfied. I would think those terms will have/should have been shared with the Club at least in principle, it appears it is for the Trustees to be satisfied with what s planned, which may be what Clarissa is referring to? The Club should presumably be satisfied that Trust Governance is met before proceeding with the Development, I would think the Trust Deed may be quite broad in its purpose. Let me know if further needed at this stage. https://assets.publishing.service.gov.uk/government/uploads/system/uploads/attachment_data/file/586357/G D2.pdf
LTA Loan scheme LTA Loan scheme To date it has been planned to cover the costs of the project from the Titcombe foundation grant and existing Weald finances However the LTA do have an interest free loan scheme that could be utilised to top up costs if that were beneficial. The LTA have also identified Haywards Heath as an area of potential demand for a community indoor tennis centre. Full details are available on the LTA website but in summary the LTA s facility loan scheme provides interest free loans from 25,000 up to 250,000 and will prioritise investment into low cost indoor structures and floodlights to enable communities to grow participation by accessing all year round facilities. https://www.lta.org.uk/workforce-venues/tennis-venue-support/tennis- and-padel-facility-funding-and-advice/quick-access-loan-scheme/ Should we wish to pursue this possibility, then various conditions would need to be met, including complying with LTA technical and project management guidance and providing three tendered costs for the project via a JCT contract
Clarifications on Clarifications on Titcombe Titcombe Foundation grant Foundation grant Members of the working group met with Titcombe foundation representatives on Sunday 1 November 2020 01.11.20 Joey to email Foundation with summery of zoom call. Will update.
Working Group Summary Working Group Summary The offer of a grant to provide a cover to courts 6 and 7 is clearly very generous and provides a one off opportunity to the Club to enhance its facilities and offer to members There are many constraints around what can be achieved but the working group are keen that the Club should make every effort to find a solution that allows us to accept the grant and provide covered court facilities within the available budget However this should be a decision that is backed by the wider membership and the manner in which the project is taken forward should not expose the Club to unnecessary risk There are still some aspects of the project that require clarification, particularly around the cost and affordability of the project and the specification of the design before we can be confident that an acceptable solution can be provided within budget Joey to write summery to foundation and ask for feedback We will need to explore JCT contracts, exterior project manager. Pre-application We should have a look at whether it is possible to fit in 2 extra courts at the club? what the cost would be? As a comparison? Even if it is to rule this out. We need to plan for full presentation to GC before next GC meeting (likely early December). This will need to include a full balance sheet including planning, project management fees, contingency, depreciation and VAT clawback. Possible video and shortened version of this presentation. Possible vote before end of year.
Working Group recommendations to GC Working Group recommendations to GC How do we think this should move forward? Suggestions below, but welcome others input please A members vote on the principle of accepting the grant and providing a cover to courts 6 and 7 has been promised, along with providing answers to the questions that have been raised. There needs to be a summary presentation to members answering their questions and providing sufficient detail to allow them to cast their vote, whilst acknowledging that some of their questions cannot be answered at this time but that there will be further consultation should the project progress. We should recognise that not all members appear to be in favour of the proposals and we should be prepared for challenge against the principle of the project, and the need to sell the concept to those who are opposed or sceptical. Should the in principle vote be favourable, then work should commence on requesting pre-application planning advice. This will involve a cost of approx. 5,000 which will be non-refundable should the project not proceed. Consultation on the principle of covering the courts should be carried out with our neighbours, to understand their concerns Alongside this the project management and contract arrangements need to be confirmed in writing such that the risks to the Club are suitably managed Conditions of the grant and the mechanism for receiving the funds needs to be agreed in writing An overall project budget including contingency needs to be agreed The specification of the structure needs to be checked as complying with LTA guidance Consideration needs to be given to the operation and use policy for the courts (charges and priority)
Members Questions Members Questions 76 individual questions, submitted by 18 different members However, on analysis they fall into 9 broader categories, with several questions on similar topics within those Consultation Planning Design Construction Project Management Costs Funding Operation Maintenance The broad questions raised and proposed answers follow in the tables below
Members Questions Members Questions - - Consultation Consultation Question Response Several questions surrounding the process for submitting questions and information available to members Members can submit questions via a dedicated email address court6and7@gmail.com The presentation given at the AGM is available at the following link https://drive.google.com/file/d/1ejqtKUfo6KjemYmOctT9Zqm9lWNawogO/view The responses to these general questions will be shared with members Lack of member consultation thus far We appreciate that limited information has been made available to members so far, however some work was necessary before a concept could be presented. It is not a fait acompli, and there will be a members vote to determine if members wish the project to be developed further. If the vote is yes, then further work will be undertaken and members will be consulted further and kept informed as the scheme develops. Has any consultation been carried out with our neighbours yet? No consultation has been carried out with local residents as yet, but if the result of the members poll is supportive of proceeding with the project then we will consult with our neighbours shortly thereafter, as we appreciate they will be interested and have views that need to be considered.
Members Questions Members Questions Planning Planning Question Response Various questions surrounding planning permission Planning permission will be required, but no formal discussions have been held yet The first step in the process would be to submit a request for pre-application advice This would give a good indication of whether a full application would be successful and if so what conditions may apply Making a request for pre-application advice would likely cost in the region of 5000 to cover upfront design Making a full planning application would cost in the region of XXXXX These costs would be up front and at risk as there is no guarantee that planning permission will be granted It is likely that some residents of South Bank (and possibly other neighbours) may formally object to the application, no consultation has been carried out with our neighbours as yet but will be needed if we proceed
Members Questions Members Questions - - Design Design Question Response Need for floodlights Luminance Pro have advised that the use of floodlights should not generally be required during daylight hours and have confirmed that the lighting has been designed to the relevant standards Previous use of structure There are many examples of this specific type of structure including at Notcutts garden centre in Ditchling. The working group have visited Notcutts and spoken with the management who report they are very happy with their canopys. Other references from Fordingbridge customers have also been favourable This type of structure has been used to cover multi-use games areas, however they have not yet specifically been used in a tennis club setting. Why is a tarmac court surface proposed The Foundation requires that the courts are accessible to disability tennis, and LTA guidance recommends hard or acrylic courts for this purpose. Additionally, dust from clay courts would rise and stick to the roof fabric and lighting, causing a maintenance issue. **Does this apply with artificial clay??? CHECK The proposal includes for courts 6 and 7 to be increased in size and re-laid in porous asphalt to match our existing courts 2, 3, 4 and 5. To lay acrylic courts would increase the cost by 23,000 to 25,000 and concerns have been raised should they get wet from rain ingress
Members Questions Members Questions - - Design Design Question Response Concerns that with no walls the rain/wind will come in and make the courts unplayable The contractors do not consider this to be a significant problem, due to the proximity of the surrounding trees and given that increasing the court footprint will provide greater run back and side runs to the playing area. If this is a problem, then an additional mesh could be installed along the sides **Need cost for this Court size specification The courts are to be increased in size to comply with LTA recommended requirements this increases the court footprint from the current courts which do not meet that specification Various other more detailed design questions Not possible to give answers at this time, but the issues raised will be addressed should the project proceed to detailed design stage.
Members Questions Members Questions - - Construction Construction Question Response How long is the construction phase The erection of the structure will take 2-3 weeks, but groundworks will be required in advance of this and surfacing and installation of lighting will follow after, so approximately 6-8 weeks construction in total. The macadam surface then has to left to cure for 3 weeks before it can be painted with the final surface and so courts 6 and 7 are likely to be out of action for around 10-12 weeks whilst the project is completed. 1stsurface are not members of SAPCA, however the Weald have previously worked with them on the recent resurfacing of Court1/mini tennis courts Is the surfacing contractor a member of SAPCA? (as recommended by the LTA) Various other more detailed site and construction questions Not possible to give answers at this time, but the issued raised will be addressed should the project proceed to the construction stage.
Members Questions Members Questions Project Management Project Management Question Response What are the contract/sub contract arrangements The current proposal provides for each contractor to be engaged separately, however the working group advise this is not the best way to proceed due to the risks to the Club and have asked the contractors to provide their costs for taking on the role of principle designer and principle contractor and managing and coordinating the design and construction phases. Clarification of costs, what is included/excluded, where do project risks sit This has been discussed with the contractors and further information has been requested to clarify Update once info received How many companies were considered for the project A number of other companies were approached to provide a structure, but their solutions exceeded the budget available. The Fordingbridge solution is the only one that has been found to be vaguely within budget Questions around warranties The contractors have been asked to clarify Update once info received Questions around Weald management A working group has been set up to review the work undertaken by the previous committee and to take forward the project
Members Questions Members Questions Costs Costs Question Response Clarification and breakdown of costs, including understanding if the costs are fixed at this stage The contractors have been asked to clarify, exactly the scope of their proposals, what is included/excluded, which risk they have priced for an included and what risks remain with the Weald. With this information the working group will prepare an overall project budget to include seeking planning permission, contingencies etc
Members Questions Members Questions Funding Funding Question Response Is a LTA loan available? An LTA loan may be available, however this is not something that has been considered for the project yet. What conditions are attached to the Titcombe Foundation grant? Clarify after meeting them on Sunday : Joey to email summery How will the club replenish the sinking fund? Needs consideration alongside the charging structure 25,000 of the sinking fund had been allocated to resurfacing Courts 6 and 7, and this amount will be used to part fund the project Working Group/Weald GC to consider how to replenish. Does the club have additional funds to put to the project? Will become clearer when costs/finances are reviewed Working Group/Weald GC to consider
Members Questions Members Questions Operation Operation Question Response Will there be a charge for members to use the courts? (raised 4 times) Needs consideration of options and GC decision How will court bookings be prioritised? (raised 5 times) Needs consideration of options and GC decision
Members Questions Members Questions Maintenance Maintenance Question Response Concerns over proximity of trees and maintenance resulting from leaves falling on the roof Leaf guards will be provided to the gutters of the structure to prevent any issues with the drainage. The roof will require cleaning, and this will need to be via a cherry picker for access Maintenance costs Contractors have been asked to supply : Now updated Replacement costs Contractors have been asked to supply : Now updated
