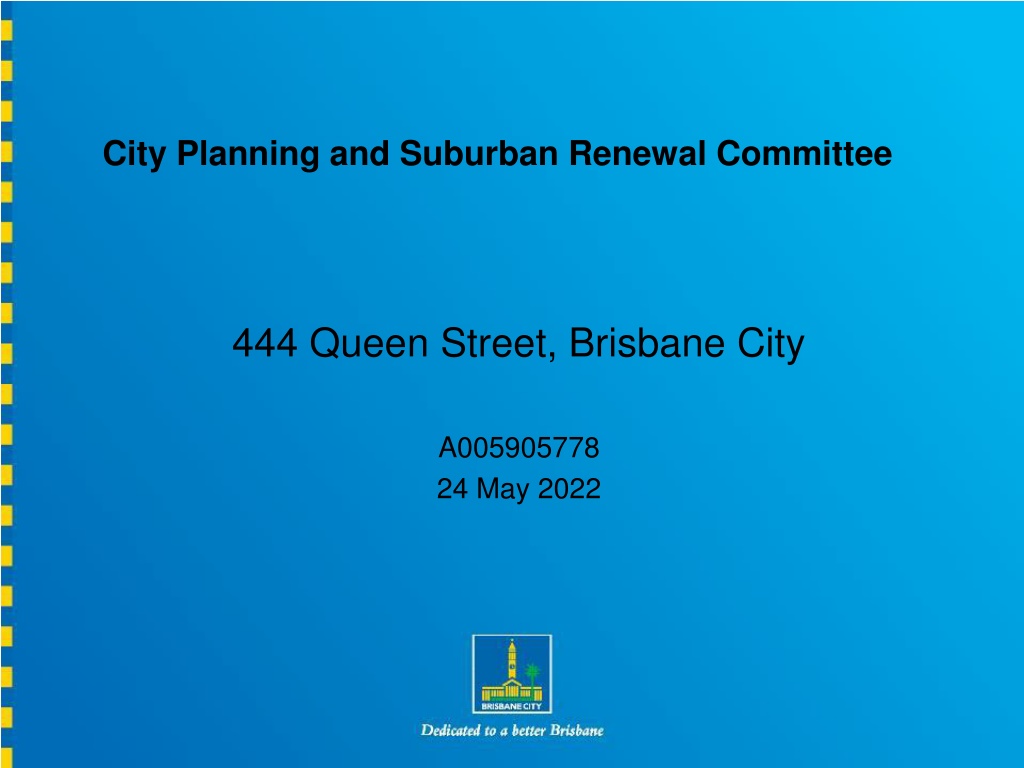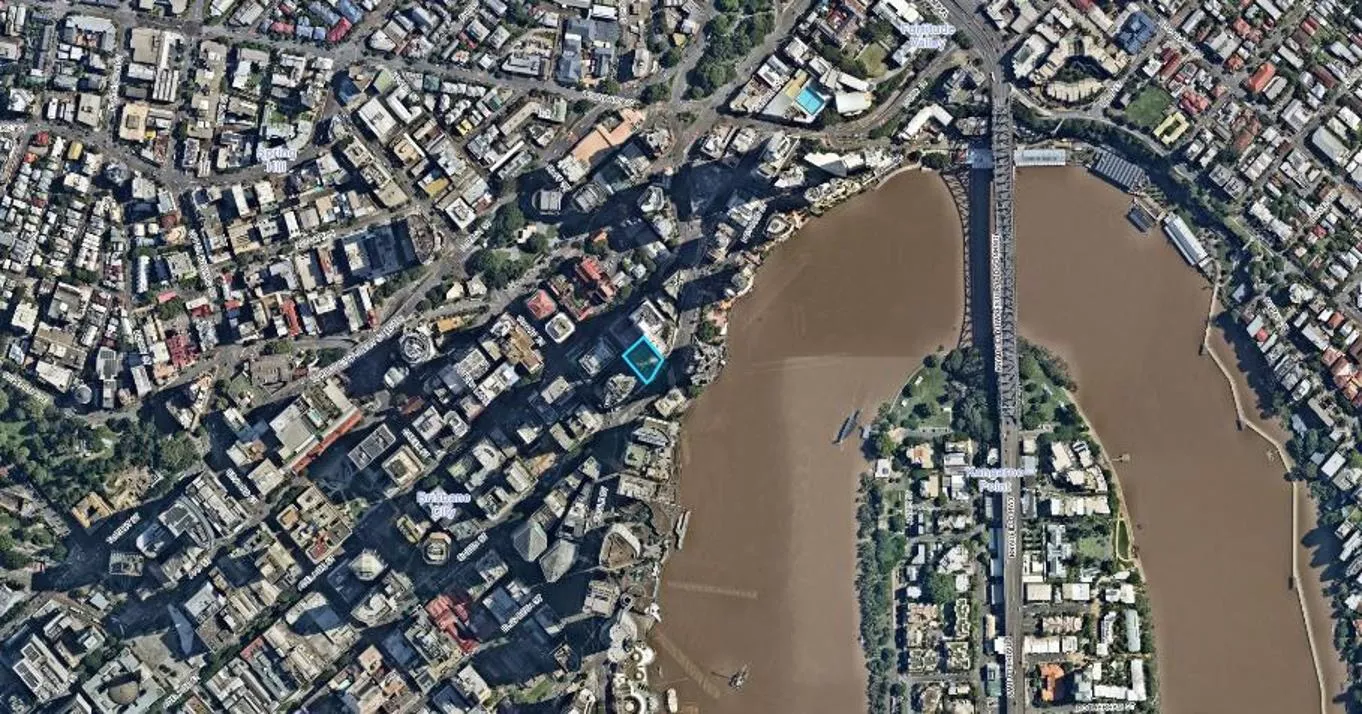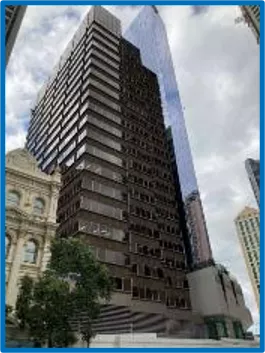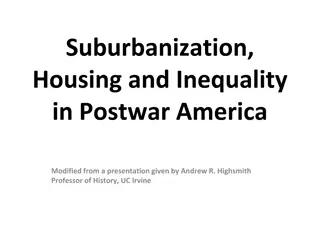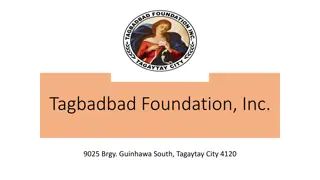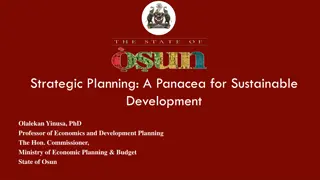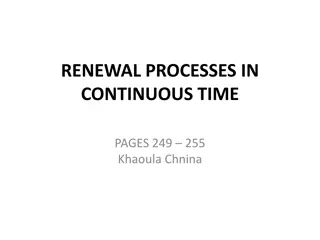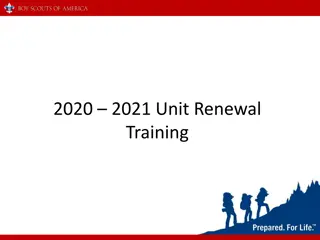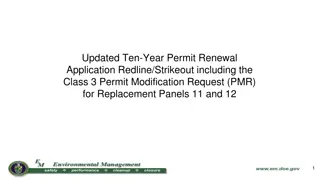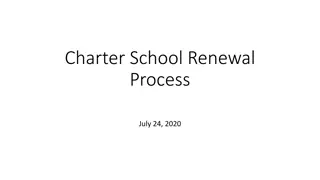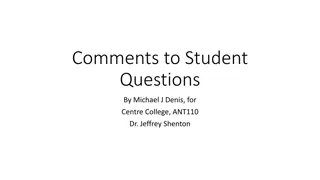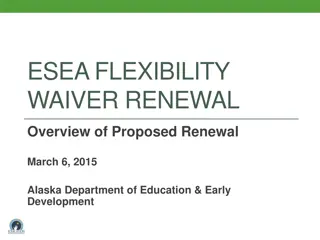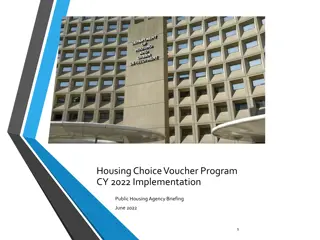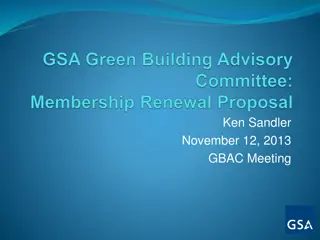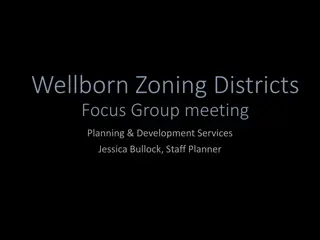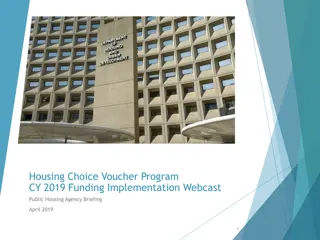City Planning and Suburban Renewal Committee Project Overview
The City Planning and Suburban Renewal Committee presents a development project in Brisbane City involving a 24-storey tower for offices and food outlets. The project aims to enhance the urban landscape while considering subtropical design elements and heritage preservation.
Download Presentation

Please find below an Image/Link to download the presentation.
The content on the website is provided AS IS for your information and personal use only. It may not be sold, licensed, or shared on other websites without obtaining consent from the author. Download presentation by click this link. If you encounter any issues during the download, it is possible that the publisher has removed the file from their server.
E N D
Presentation Transcript
City Planning and Suburban Renewal Committee 444 Queen Street, Brisbane City A005905778 24 May 2022
AERIAL VIEW Aerial view of subject site (blue highlight) and context
LOCALITY & ZONE Commercial (Office) Aurora Tower & State Heritage Place Context Map Zoning map (Brisbane City Plan 2014) Principal centre (City centre) zone Open Space (Metropolitan) zone Mixed use (Inner city) zone
PROJECT OVERVIEW Development Overview Applicant: PGIM (Australia) Pty Ltd Site area: 1,708 m COA: Impact Land use: Material change of use adjoining a state heritage place for Office; Food and drink outlet 24 storey tower results in an increase to the floor plate of the tower and overall building height, consisting of: ground level lobby and Food and drink outlet (218 m GFA) 21 storeys (21,412 m ) of leasable office space two levels of podium parking 1 m increase in virtual height Figure: Development perspective
PROJECT BACKGROUND Figure: Approved built form Figure: Existing built form
KEY ASSESSMENT MATTERS Subtropical Design Subtropical design elements include: access to light and air naturally ventilated work spaces within podium increased exposure to natural light containerised landscaping 715 m of outdoor spaces and recreational spaces new podium design pedestrian awning place making through creative lighting and public art Figure: Subtropical design elements
KEY ASSESSMENT MATTERS Heritage consideration Setback a minimum of 5 m from the shared boundary will not impact heritage place Complements the traditional materials and expression of these places in a modern manner Podium inward curve designed to respect significant views Figure: Development perspective Figure: Queensland Country Life Building facade Figure: Development perspective
KEY ASSESSMENT MATTERS Transport and Refuse Car parking is provided across existing two levels within the podium New end of trip facilities both at the sites frontage and within the basement accessible via the rear of the site Loading bay provided within building to enable refuse collection for large ridged vehicle and van Parking Provision 52 car spaces including 1 PWD space and 5 Motorcycle 157 secure bicycles 8 visitor spaces (Queen Street) 224 lockers 12 showers Figure: Development section
KEY ASSESSMENT MATTERS Residential Amenity Detailed analysis of impacts on the adjoining Aurora tower was undertaken Indicated the development will not increase the potential for overlooking Compliant side boundary provided No significant impacts on natural light, breezes and views from the Aurora tower Maintains an appropriate level of privacy expected to be achieved for development in the City Centre setbacks Figure: Sightline review Impact assessable No submissions received.
COMMUNITY BENEFITS Development Benefits The development has targeted a 5 star Green Star rating. The following environmental benefits will be achieved with the project: 44% building carbon emission reduction equalled to reduction in 3,700 cars from the road annually re-use of the existing structure = 70% saving of upfront carbon aligns with the future projects of the Green Building Council of Australia requires all Green Star buildings to achieve a 40% saving in upfront carbon from 2030 Figure: Development perspective
REASONS FOR APPROVAL The development application was approved for the following reasons: Designed to support Brisbane's subtropical climate and delivers high-quality subtropical architecture of outstanding merit through the reutilisation and upgrades to an existing building Contributes to the city s distinctive skyline and provides elevated outdoor and pedestrian level outdoor spaces Is unique and innovated within it s contextual design that is tailored to the site characteristic s and context, including cityscape and streetscape Provision of awnings, deep planting, landscaping and public realm improvements provides shaded spaces and opportunities to interact with the street Respects the adjoining heritage place through design and maintains views and vistas from the public realm to heritage building Involves a high density development to make the most of public transport infrastructure and promotes active transport Improves services to the building through the provision of improved refuse collection Supports a mix of uses within the City Centre Contributes towards Council s vision as a clean, green, sustainable and design led city.
