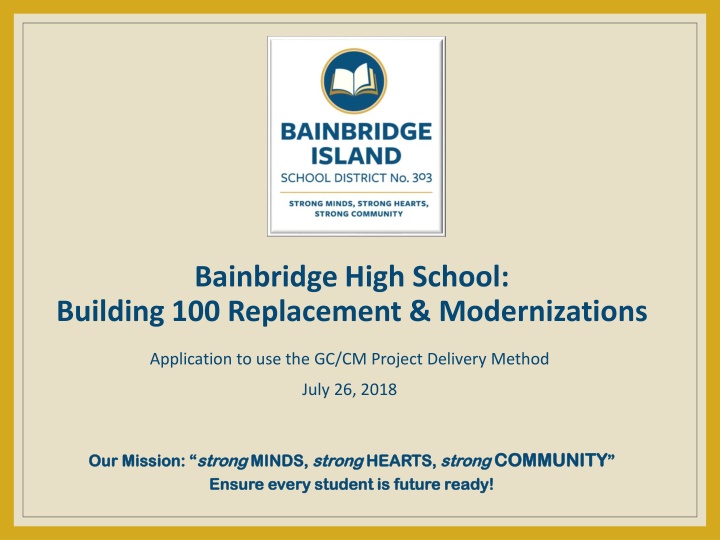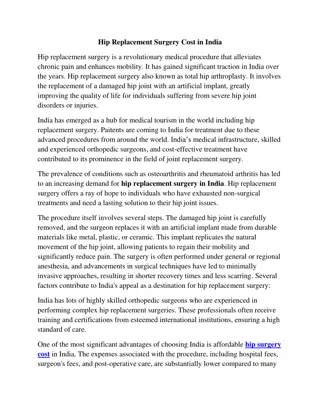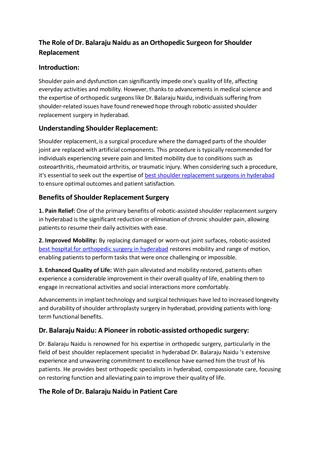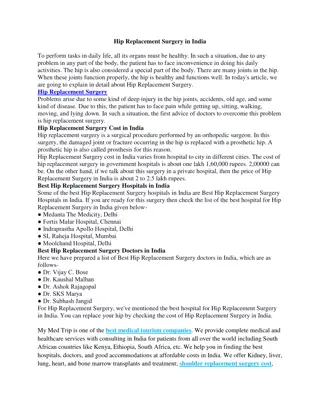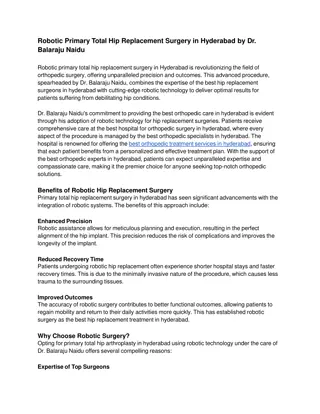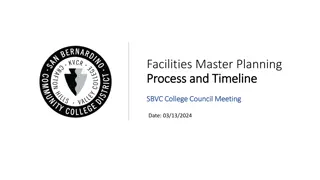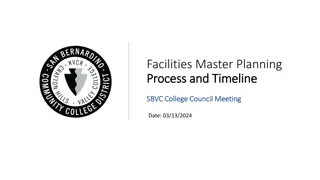Bainbridge High School Building 100 Replacement & Modernizations Application
Community-focused project delivery method application for the replacement and modernization of Bainbridge High School Building 100 by the Bainbridge Island School District. The project aims to ensure every student is future-ready by enhancing educational facilities. Detailed descriptions of the project team, schedule, budget, and district statistics are provided.
Download Presentation

Please find below an Image/Link to download the presentation.
The content on the website is provided AS IS for your information and personal use only. It may not be sold, licensed, or shared on other websites without obtaining consent from the author.If you encounter any issues during the download, it is possible that the publisher has removed the file from their server.
You are allowed to download the files provided on this website for personal or commercial use, subject to the condition that they are used lawfully. All files are the property of their respective owners.
The content on the website is provided AS IS for your information and personal use only. It may not be sold, licensed, or shared on other websites without obtaining consent from the author.
E N D
Presentation Transcript
Bainbridge High School: Building 100 Replacement & Modernizations Application to use the GC/CM Project Delivery Method July 26, 2018 strong COMMUNITY COMMUNITY Our Mission: Our Mission: strong strong MINDS, MINDS, strong Ensure every student is future ready! Ensure every student is future ready! strong HEARTS, HEARTS, strong
Agenda: Introductions District Statistics The Project Project Budget Project Schedule Why GC/CM Qualifications-Public Body Organization- Project Team Summary
Project Team: Here today Bainbridge Island School District: Tamela VanWinkle Executive Director, Capital Projects & Facilities Christy Barrie Manager, Capital Projects; Project Manager Parametrix: Jim Dugan Program Manager, GC/CM Advisor Mahlum Architects: Corrie Rosen Principal Ilva Wilson AIA, LEED AP BD+C: Project Manager
Additional Team Members (Not Presenting): Parametrix: Jesse Noga Project Manager: GC/CM Procurement Maggie Anderson Project Controls and Support: GC/CM Procurement Mahlum Architects: David Mount AIA, LEED AP: Principal in Charge Dwayne Epp Project Specifications / Quality Review & Controls JoAnn Wilcox AIA, LEED AP: Design Principal, Project Architect Perkins Coie Law: Graehm Wallace External D/B Legal Counsel
School District Statistics Located in Kitsap County Services the City & island townships of Bainbridge Island Began serving Students in 1861 510 Teachers, Administrators & Support Staff members Current Student Enrollment: 3785 students as of May 2017 Seven (7) Schools, comprised of: Three Elementary Schools One Intermediate School One Middle School One High School One Options School (serves K-12) Capital Bond passed in 2016: $81.2M; covers Blakely ES Replacement, Bainbridge HS Bldg. 100 Replacement, Essential Renovations
Bainbridge High School GC/CM Delivery Program
Overall Site Plan: Architectural Plans Bldg. 100 Bldg. 300 Bldg. 200
Phase 1: Building 300 SPED Renovations Scope: Existing Building Interior Modifications to accommodate new Special Education Space Schedule Began Construction Design January 2018 Begin Construction June 2019 Construction Completion September 2019
Phase 2: Building 100 Demo & Replacement Size and Capacity 35,000 SF 3900 students Serves 9th-12th Grade Site Bldg. 100 site is approx. 2.5 acre Lightly wooded with adjacent residences Developed terrain with light civil work Schedule Began Design January 2018 Begin Construction September 2019 Construction Completion/Occupy January 2021
Phase 3: Bldg. 200 Renovations Scope Misc. Renovations to area formerly occupied by Kitchen. Kitchen being moved to new Bldg. 100 Future Theater Renovation Schedule Begin Design January 2018 Begin Construction January 2021 Complete Construction June 2021 Occupy June 2021 Note: Total funding still being procured for Bldg. 200 Theater Renovation, although design phase is funded and underway; new Levy planned for Feb 2019 to cover any additional costs over current
Project Budget GC/CM Budget $23,136,059 GC/CM Risk Contingency (3% of MACC) $694,081 GC/CM MACC (Including GC/CM Risk Contingency @ 3% of MACC) $23,830,140 GC/CM Fee, SGC's & NSS Allowance (11% of MACC) $2,544,966 Subtotal $27,069,187 Owner's Construction Contingency (5% of MACC) $1,156,803 Furniture, Fixtures, Equip. & Data Allowance (6% of MACC) $1,388,164 Professional Services Allowance (Architects & Engineers) (10% of MACC) $2,313,606 Owner's Consultants (Survey, Geo-Tech, HazMat, Test & Inspect) (1% of MACC) $231,361 Contract Administration Costs (PM/CM, etc.) (5% of MACC) $1,156,803 Other Related Project Costs (Permits, Fees, etc.) (4% of MACC) WA State Sales Tax (Calculated @ 10% of MACC- Current WSST @9%; however, project extends to 2021 and could see tax increases) $925,442 $2,313,606 Total Project Budget $36,554,972
GC/CM PROCUREMENT SCHEDULE PRC Application PRC Presentation First publication of RFP for GC/CM Services Second publication of RFP for GC/CM Services Project Information Meeting (Date subject to change.) Last Day for questions to be submitted Addendum to RFP issued RFP Submittal Deadline Review & Score Submittals Received Notify Submitters of Most Highly Qualified Submitters Invite to Interview Interviews with Short Listed Firms Notify Submitters of Most Highly Qualified Firms & Invited to Submit RFFP Last day for questions to be submitted Addendum to RFFP issued RFFP Submittal Deadline & Opening Notify Submitters of Scoring and Most Qualified GC/CM Early Services Contract with GC/CM Pre Con Work Plan Due School Board Approval of GC/CM Selection GC/CM Agreement w/ Pre Con Services Executed 6/20/2018 7/26/2018 7/30/2018 8/6/2018 8/9/2018 8/10/2018 8/13/2018 8/15/2018 8/16/2018 8/16/2018 8/23/2018 8/24/2018 8/29/2018 8/31/2018 9/7/2018 9/7/2018 9/10/2018 9/21/2018 9/13/2018 9/21/2018
Phase 1 Project Schedule: Bldg. 300 Renovations Schedule Item Start Finish Programming (Ed Specs) January 2018 June 2018 Schematic Design June 2018 September 2018 Design Development October 2018 January 2019 Construction Documents February 2019 August 2019 Site Development Review May 2019 August 2019 Building Department Review/Permitting May 2019 August 2019 Negotiate GMP (90% CDs) June 2019 June 2019 Early Bid Packages June 2019 June 2019 Subcontract Bidding July 2019 August 2019 Building 300 Construction June 2019 September 2019 Owner Building 300 Move in September 2019 October 2019 Warranty September 2019 August 2020
GC/CM Project RCW Criteria: * This Project meets 3 items of 6 criteria for GC/CM Delivery per RCW 39.10.340: (1) Implementation of the project involves complex scheduling, phasing, or coordination. (2) The project involves construction at an occupied facility which must continue to operate during construction. (3) The involvement of the General Contractor/Construction Manager during the design stage is critical to the success of the project. (4) The project encompasses a complex or technical work environment (5) The project requires specialized work on a building that has historic significance. (6) The project is, and the public body elects to procure the project as a heavy civil construction project.
Phase 1: Special Education Classroom Remodel: Bldg. 300 Project requires an aggressive 3 month construction schedule. Project includes work in an existing building with active summer programming; mobilization could occur while the school is still occupied for start of project/demolition as permitted; possibly while the school remains in operation. Failure to complete work on time will have a significant negative impact on Building 100 work; Tenant Improvements need to be complete, with occupancy given for students to be relocated to Bldg 300 from 100 prior to its demolition. Completion of Bainbridge High School Bldg. 100 by the end of 2020 is essential. A short building construction time period, combined with extensive on-site work creates complex and technical scheduling, coordination and work environment challenges. The GC/CM will be responsible.
Bainbridge High School Bldg. 100 Replacement Project includes Stormwater treatment, Utility connections, Service lanes, Accessibility, Lighting, and Landscaping within confines of existing campus. Project to include abatement period of hazardous materials, and demolition of existing school buildings before major construction on the new school building can begin. Building construction time periods, combined with roadway, outdoor space construction and associated landscaping work; combined with the absolute need to complete project on time creates critical scheduling, coordination and work environment challenges that a GC/CM can anticipate and plan for.
Tenant Improvements: Bldg. 200 Areas are expected to possibly be occupied during construction windows Kitchen to be relocated to new Bldg. 100, and existing space being remodeled into Drama/Theatre support spaces Miscellaneous building interior improvements Construction / Renovation of Existing Bldg. 200 Commons area, to be converted into Theater (Existing Theater at Bldg. 100 to be included in demolition). Area to be converted is already a high-volume space.
GC/CM Factors for Success Involvement of a GC/CM during the design phase gives collaborative approach to project; allows for better planning and design efficiencies; Value Engineering; reduces learning curve for team on a long range phased plan; ongoing lessons learned add value Execution of planned sequential projects with a continuous, common team from design through construction; improved scheduling and phasing opportunities Improved cost controls, market access to subcontractors, suppliers, and more streamlined administrative controls Improved Potential for early bid packages for early work and long-lead items in an escalating Labor and Materials marketplace
Project Team Qualifications: Bainbridge Island School District: Extensive K-12 Capital Projects experience with a long record of on-time & on-budget projects No WA State Audit findings since 1995 This program will be District s second opportunity to use GC/CM Tamela VanWinkle, Executive Director of Capital Projects; serving as Project Executive. Christy Barrie, Capital Projects Manager; serving as Project Manager Parametrix: Extensive experience assisting 10 Washington school districts on 19 GC/CM projects Jim Dugan; Program Director, GC/CM Advisor (14 GC/CM Projects) Jesse Noga; Project Manager, GC/CM Procurement and Support (Completed GC/CM Workshop) Maggie Anderson; GC/CM Support & Project Controls (Completed GC/CM Workshop)
Project Team Qualifications: Mahlum Architects: Extensive K-12 experience assisting over 80 school districts in WA and OR Firm has worked on over 300 High School projects; over 35 of those were GC/CM Delivery Recent GC/CM experience with Edmonds, Shoreline, Issaquah, & Seattle School District David Mount; Principal-in-Charge (9+ GCCM) JoAnn Wilson; AIA, LEED AP, Project Manager (6+ GCCM) Perkins Coie: Retained as legal counsel and GC/CM Advisor Firm has provided legal counsel for over 50 GC/CM projects in Washington State Experts in GC/CM contracts and procedures Graehm Wallace; Project Attorney, GC/CM advisor **BISD s assembled Project Team meets Statutory Requirements of the RCW (Sec. 39.10.350) for GC/CM Delivery; by way of having experienced, qualified staff, augmented with hired consultants and designers with vast expertise and prior experience managing GC/CM projects.
Project Team GC/CM Experience Name Experience 31 Years: Project Planning/Design/ Construction/Project Management 24 years working in K-12; 16 years at Bainbridge Island School District Over $169M in projects at BISD; all completed- varying from small modernization projects to $120M, highly-complex, multi-phase high school modernization and reconstruction project 2nd GC/CM program Extensive work experience with Architectural firms, Contractors, and Owner Tamela VanWinkle Executive Director of Capital Projects Bainbridge Island School District 21 Years Project & K-12 Construction Management 4 GC/CM Projects Master s Degree in Architecture Registered Architect, State of Washington 21 year work experience with Architectural firms, Contractor & Project Management Vast Construction administration experience in competitively bid, design/build and negotiated fee projects (22 in total; 4 in GC/CM). Christy Barrie Capital Projects Manager Bainbridge Island School District 40 Years Program / Project Management 14 GC/CM Projects Appointed to the Project Review Committee July 1, 2016 3 Year Term Jim Dugan Program Director, GC/CM Advisor Parametrix 23+ Years Specializing in Education Facility Design 9 K-12/Higher Education GC/CM Projects; 2 projects in the past 14 years with this Owner. Recent GC/CM Project portfolio includes: Early Learning Center, Kellogg MS - Shoreline SD Eaglestaff MS, Cascadia ES - Seattle Public Schools Lynndale ES, Madrona K-8 School Edmonds SD David Mount AIA, LEED AP Architect, Principal-in-Charge Mahlum Architects
Summary Project is funded with the appropriate budget and time allowances Project meets several criteria of RCW 39.10.340 for GC/CM Delivery Utilization of the GC/CM delivery method will provide multiple benefits for the school district; its citizens and visitors will benefit greatly from the value of this program Team has the necessary experience and will provide leadership continuity for the Project s various pieces Team has the capacity and availability for the Project s program Team is prepared and ready to proceed
