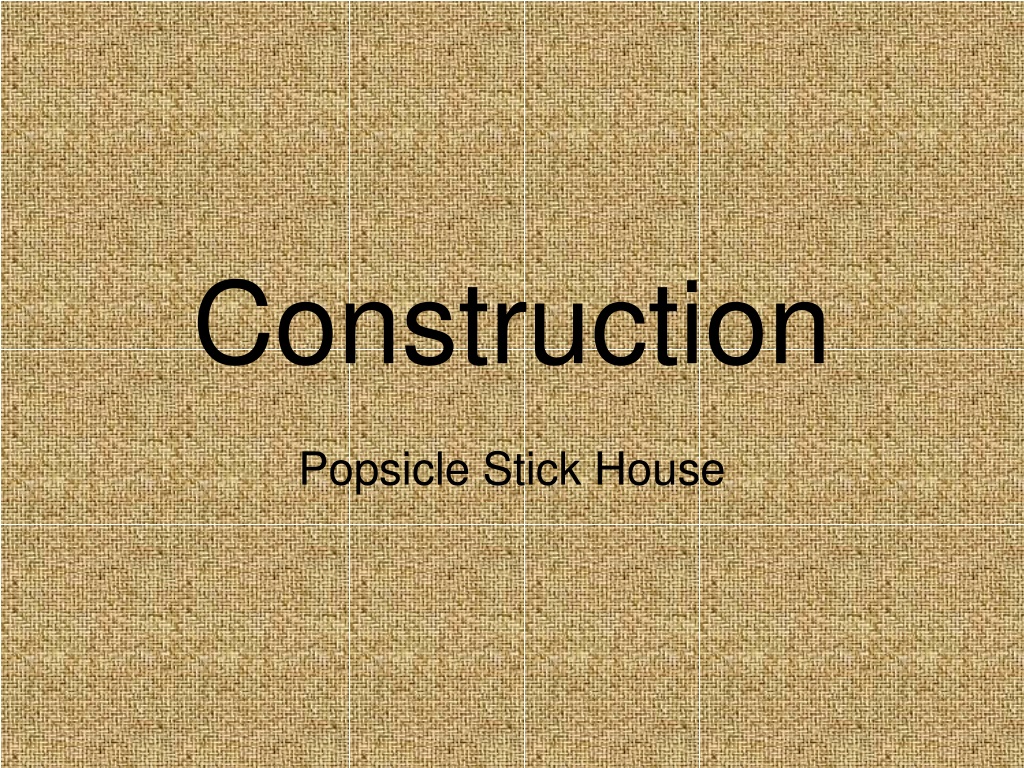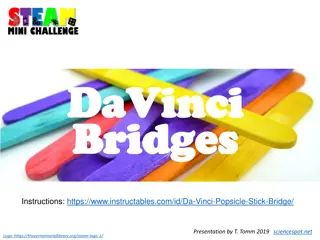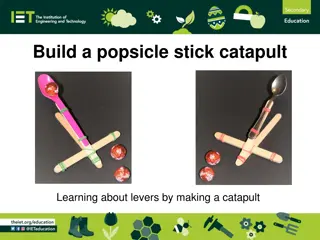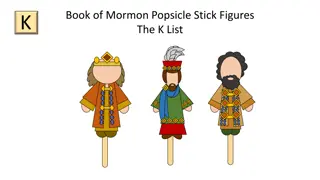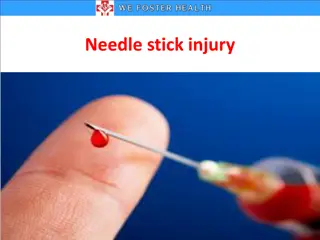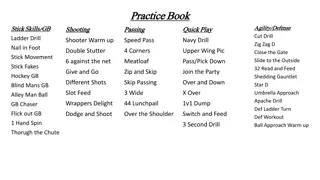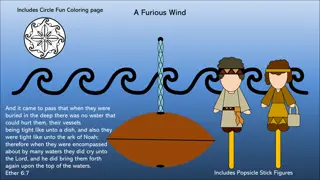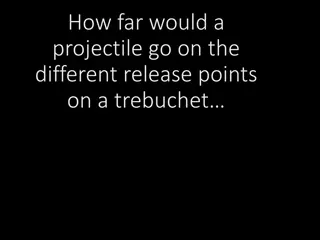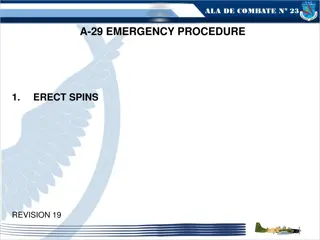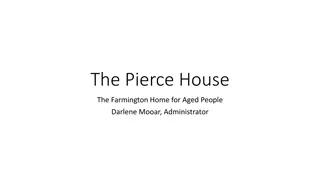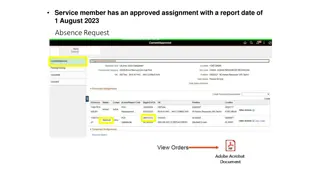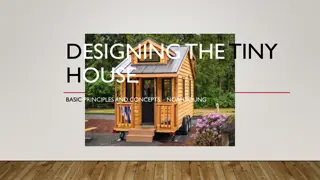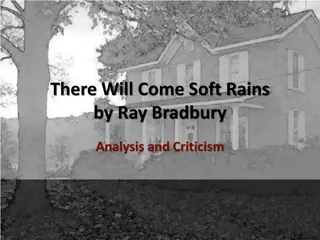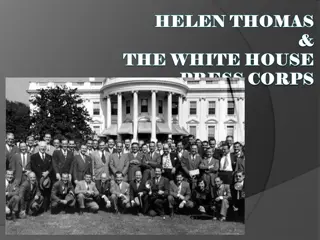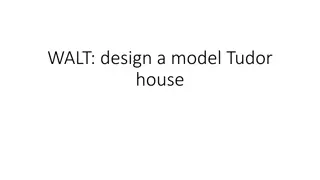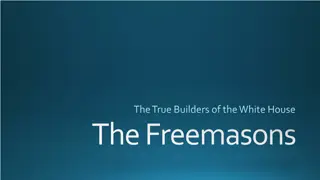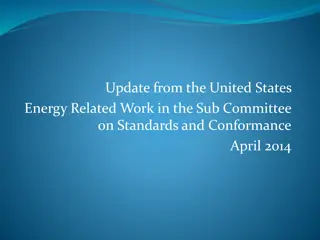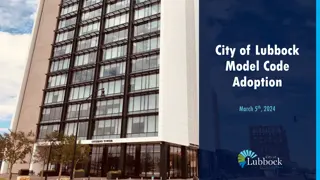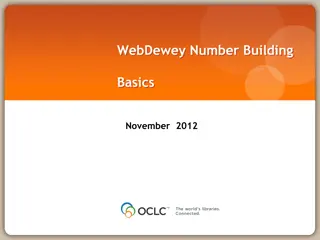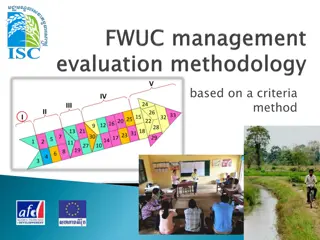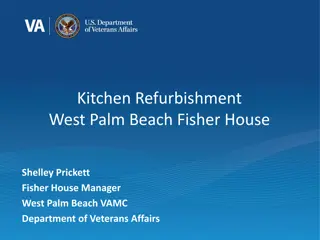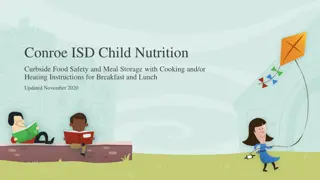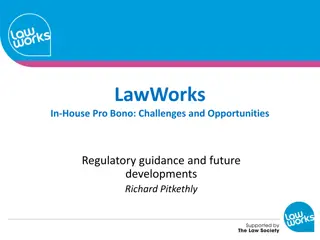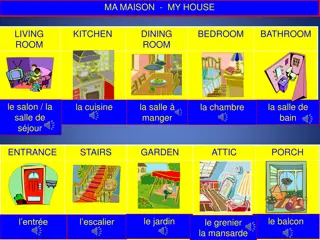Detailed Steps in Building a Popsicle Stick House
Explore the construction process of a Popsicle stick house, from laying the foundation to framing walls and installing roof frames. Detailed images and descriptions guide you through each step, including floor framing, wall construction, and roof assembly, offering insights into building practices.
Download Presentation

Please find below an Image/Link to download the presentation.
The content on the website is provided AS IS for your information and personal use only. It may not be sold, licensed, or shared on other websites without obtaining consent from the author. Download presentation by click this link. If you encounter any issues during the download, it is possible that the publisher has removed the file from their server.
E N D
Presentation Transcript
Construction Popsicle Stick House
Foundation Foundation- The underlying base of the house. Foundation with crawl space Slab Foundation-concrete Basement
Floor Frame Sill Plate- Supports the outside walls of the house Floor Joists- lightweight horizontal support members Girders- a large horizontal member in the floor that takes the load off joists. Bridging- Structure composed of two members forming an X and placed between the joists to reinforce them and keep them from deforming. Subfloor- a covering of plywood sheets nailed directly to the floor joists.
Wall Frame Studs- wall frame built on top of the floor frame. It is made from 2x4 or 2x6 vertical framing members Plates- single on the bottom and double on the top that supports the ceiling joists and roof members Headers- small built up beams that carry the load of the structure over door and window openings
Ceiling Roof Frames Rafters with an overhang- a series of beams that support the weight of the roof Ridge/Tie beam- the horizontal line at which the two slopes of the roof meet. The highest point of the roof frame. Ceiling Joists- a horizontal support beam which creates stability for the roof Roof Trusses- a group of members forming a rigid triangular framework for the roof.
